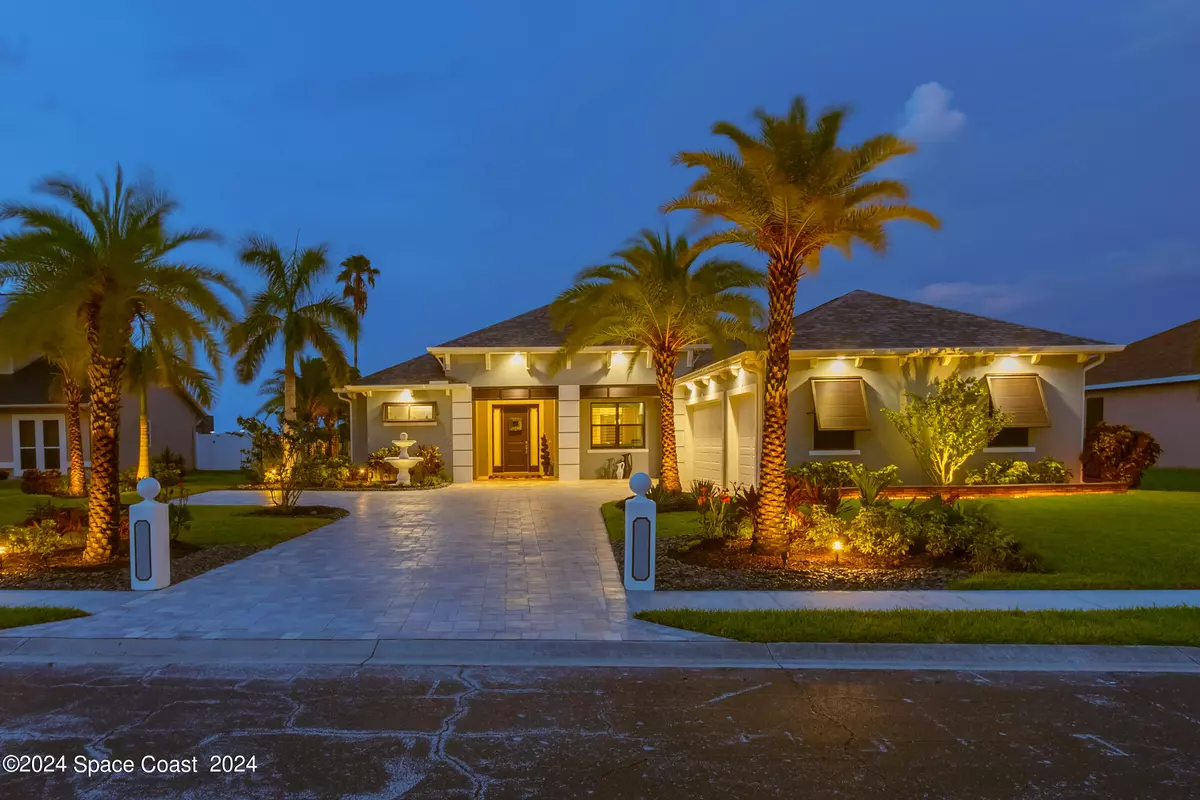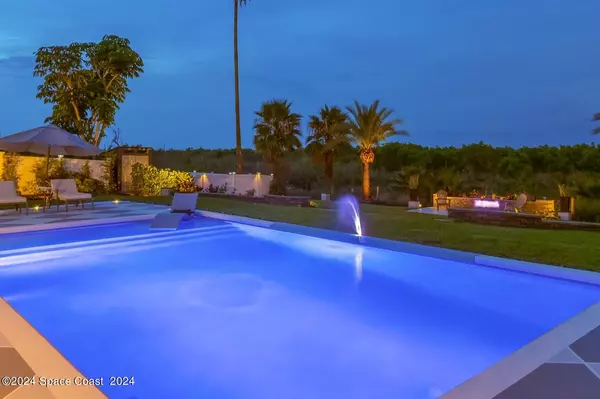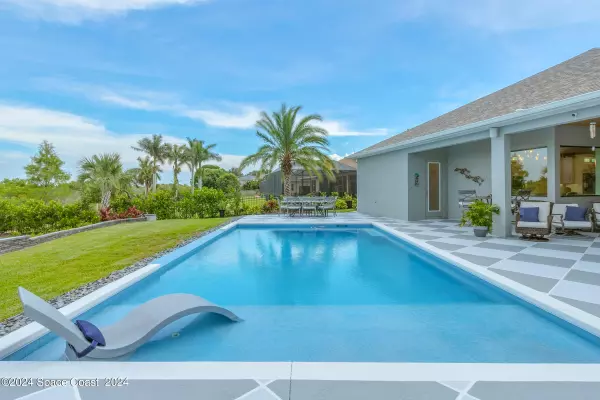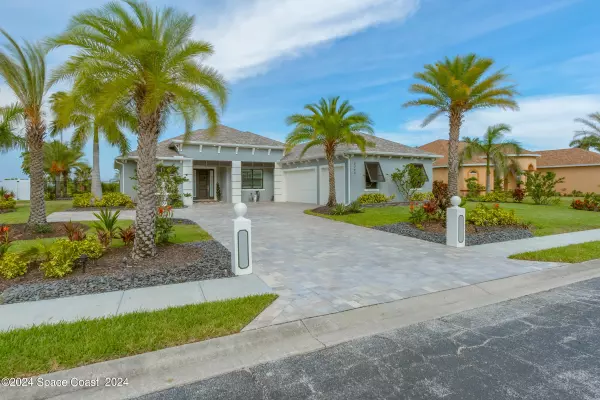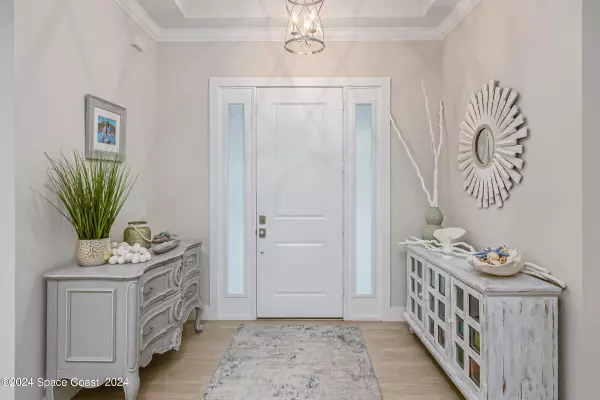$865,000
$874,999
1.1%For more information regarding the value of a property, please contact us for a free consultation.
4 Beds
3 Baths
2,560 SqFt
SOLD DATE : 01/02/2025
Key Details
Sold Price $865,000
Property Type Single Family Home
Sub Type Single Family Residence
Listing Status Sold
Purchase Type For Sale
Square Footage 2,560 sqft
Price per Sqft $337
Subdivision Marsh Harbor
MLS Listing ID 1022930
Sold Date 01/02/25
Style Contemporary,Ranch
Bedrooms 4
Full Baths 3
HOA Fees $66/qua
HOA Y/N Yes
Total Fin. Sqft 2560
Originating Board Space Coast MLS (Space Coast Association of REALTORS®)
Year Built 2021
Annual Tax Amount $6,393
Tax Year 2022
Lot Size 0.440 Acres
Acres 0.44
Property Description
Stunning 2021 custom home built by Schwab Construction Group in Marsh Harbor's gated community with community dock and river access. Enjoy sunsets on this 0.44 acre overlooking the conservation area. The backyard features a saltwater pool with a Baja shelf, LED-lighted pool and fountain, and custom-lighted tropical landscape. This custom home has barely been lived in and boasts an open floor plan, 4 bedrooms, 3 baths, plus an office/flex room with sliding barn doors. There are a range of desirable features such as a large kitchen island with Cambria counters that is perfect for baking pies or entertaining at the breakfast bar. The great room overlooks the lanai, pool and preserve. The kitchen has custom cabinet lighting, equipped with lighted glass door walk-in pantry. Enjoy the Sonos surround sound Wi-Fi and speaker system & prewired for the Chronos system. The property's outdoor amenities are equally impressive to enjoy the 2-tiered yard with custom lighting.
Location
State FL
County Brevard
Area 253 - S Merritt Island
Direction From I-95 to East to Hwy 520 then south on Courtenay Pkwy. This community is gated and located on left side of the road.
Interior
Interior Features Breakfast Bar, Built-in Features, Ceiling Fan(s), Entrance Foyer, Guest Suite, His and Hers Closets, Kitchen Island, Open Floorplan, Pantry, Primary Bathroom -Tub with Separate Shower, Primary Downstairs, Split Bedrooms, Walk-In Closet(s)
Heating Central, Electric, Heat Pump
Cooling Central Air, Electric
Flooring Tile
Fireplaces Number 1
Fireplaces Type Electric
Furnishings Unfurnished
Fireplace Yes
Appliance Convection Oven, Dishwasher, Double Oven, Electric Cooktop, Electric Oven, Electric Water Heater, Ice Maker, Refrigerator
Laundry Electric Dryer Hookup, Washer Hookup
Exterior
Exterior Feature Other
Parking Features Additional Parking, Attached, Electric Vehicle Charging Station(s), Garage, Garage Door Opener, Gated
Garage Spaces 3.0
Fence Fenced, Wrought Iron
Pool In Ground, Salt Water, Other
Utilities Available Electricity Connected, Water Connected
Amenities Available Boat Dock, Gated, Other
View Protected Preserve
Roof Type Shingle
Present Use Residential,Single Family
Street Surface Asphalt,Paved
Porch Deck, Patio, Porch, Terrace
Road Frontage County Road, Other
Garage Yes
Private Pool Yes
Building
Lot Description Sprinklers In Front, Sprinklers In Rear
Faces Southwest
Story 1
Sewer Aerobic Septic, Septic Tank
Water Public
Architectural Style Contemporary, Ranch
Level or Stories One
Additional Building Shed(s)
New Construction No
Schools
Elementary Schools Tropical
High Schools Merritt Island
Others
HOA Name Marsh Harbor
HOA Fee Include Security
Senior Community No
Tax ID 25-36-13-Oq-00000.0-0024.00
Security Features Closed Circuit Camera(s),Security Gate,Security Lights,Smoke Detector(s)
Acceptable Financing Cash, Conventional, VA Loan
Listing Terms Cash, Conventional, VA Loan
Special Listing Condition Standard
Read Less Info
Want to know what your home might be worth? Contact us for a FREE valuation!

Amerivest Pro-Team
yourhome@amerivest.realestateOur team is ready to help you sell your home for the highest possible price ASAP

Bought with RE/MAX Aerospace Realty


