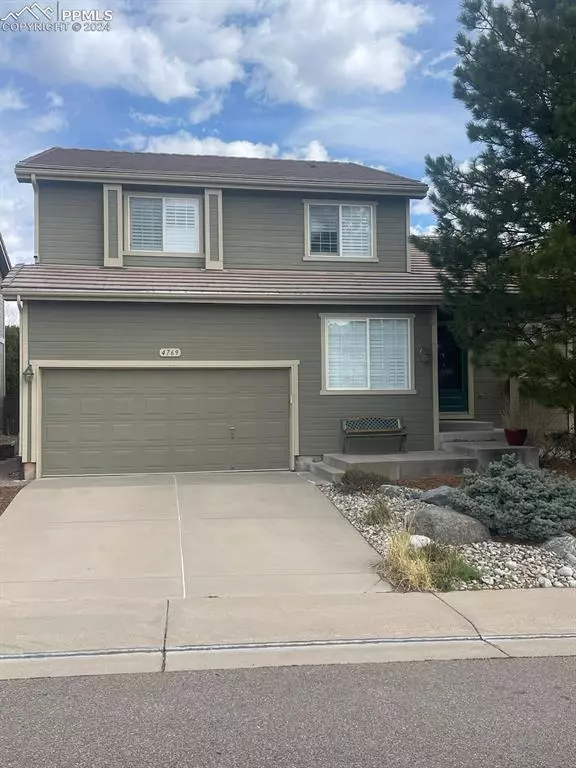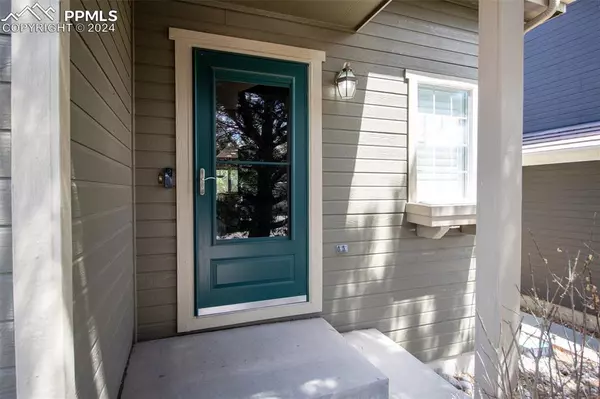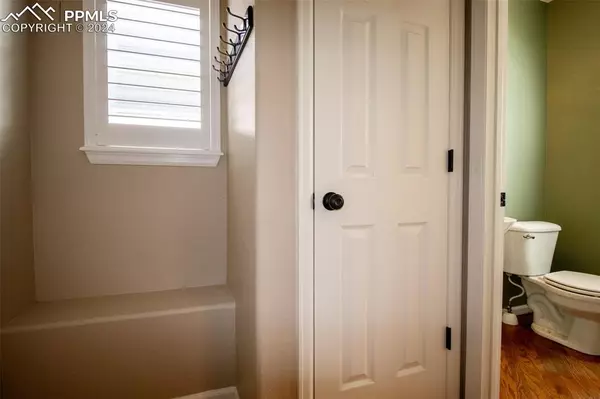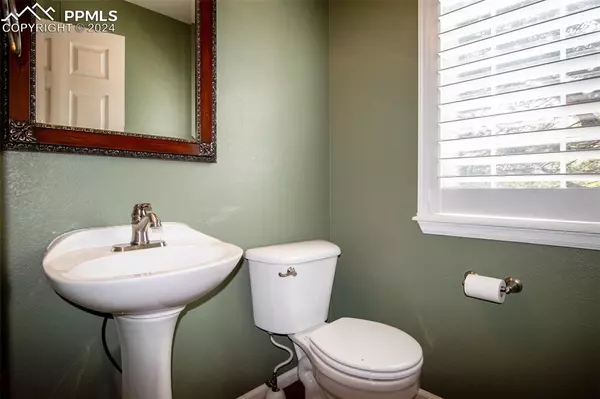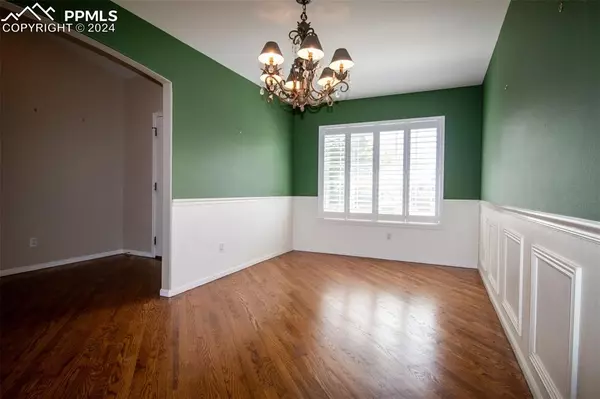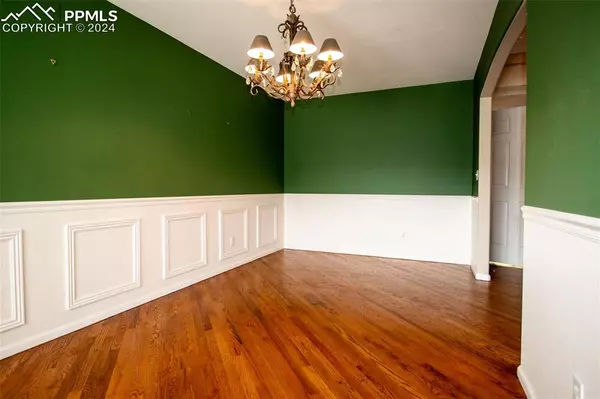$635,000
$675,000
5.9%For more information regarding the value of a property, please contact us for a free consultation.
4 Beds
4 Baths
3,533 SqFt
SOLD DATE : 12/30/2024
Key Details
Sold Price $635,000
Property Type Single Family Home
Sub Type Single Family
Listing Status Sold
Purchase Type For Sale
Square Footage 3,533 sqft
Price per Sqft $179
MLS Listing ID 4682822
Sold Date 12/30/24
Style 2 Story
Bedrooms 4
Full Baths 2
Half Baths 1
Three Quarter Bath 1
Construction Status Existing Home
HOA Fees $56/qua
HOA Y/N Yes
Year Built 1999
Annual Tax Amount $4,685
Tax Year 2023
Lot Size 5,049 Sqft
Property Description
What a beautiful home in Highlands Ranch, this is a beautiful 4 bedroom, 4 bath, 2 story home with a 2 car garage. The location is wonderful as it is easy access to the interstate and close to shopping, schools and parks. As you walk inside you will see a great area to sit and take off your shoes and hang your coats along side a half bath. You will also find a large formal dining area, a great kitchen with lots of counter space topped with granite and lots of beautiful cabinets. There is lots of space for the kitchen dining space. The living room is a short step down from the main level. You can walk out to the great deck that looks out over open space with a walking trail. The primary bedroom suite is located on the upper level. You will find a large bedroom with a fireplace, sitting area and a great bathroom. The bathroom has a separate shower, soaking tub and a huge closet. There are also 2 more bedrooms and a full bath to complete the upper level. The basement has the fourth bedroom and bathroom, along with unfinished area that could be turned into a family room or more bedrooms. This home is just waiting to become yours.
Location
State CO
County Douglas
Area Highlands Ranch
Interior
Cooling Central Air
Flooring Carpet, Tile, Wood
Fireplaces Number 1
Fireplaces Type Gas, Main Level, One
Laundry Main
Exterior
Parking Features Attached
Garage Spaces 2.0
Utilities Available Electricity Connected, Natural Gas Connected
Roof Type Tile
Building
Lot Description Level
Foundation Full Basement
Water Municipal
Level or Stories 2 Story
Finished Basement 60
Structure Type Framed on Lot
Construction Status Existing Home
Schools
School District Douglas Re1
Others
Special Listing Condition Sold As Is
Read Less Info
Want to know what your home might be worth? Contact us for a FREE valuation!

Amerivest Pro-Team
yourhome@amerivest.realestateOur team is ready to help you sell your home for the highest possible price ASAP



