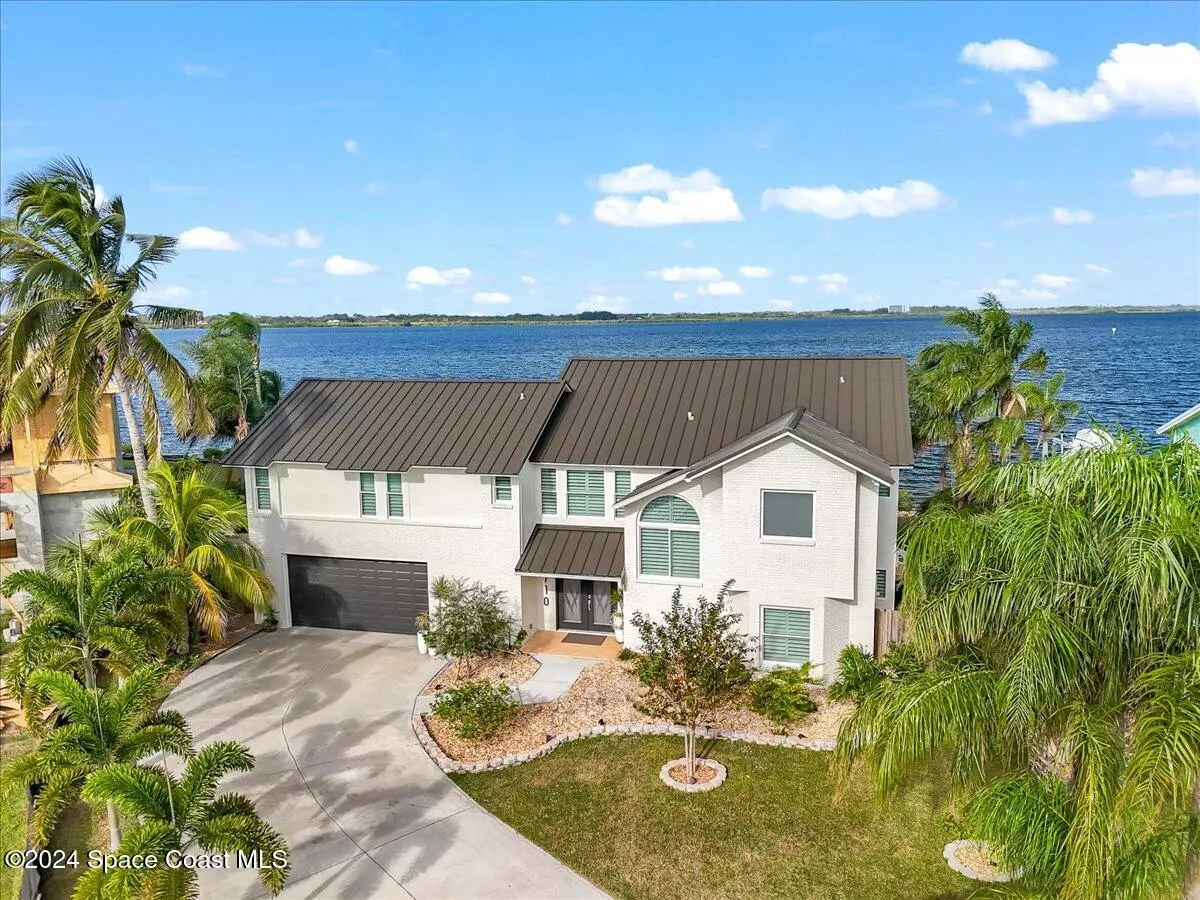$1,450,000
$1,495,000
3.0%For more information regarding the value of a property, please contact us for a free consultation.
4 Beds
3 Baths
2,726 SqFt
SOLD DATE : 12/30/2024
Key Details
Sold Price $1,450,000
Property Type Single Family Home
Sub Type Single Family Residence
Listing Status Sold
Purchase Type For Sale
Square Footage 2,726 sqft
Price per Sqft $531
Subdivision Harbor Oaks
MLS Listing ID 1029882
Sold Date 12/30/24
Style Contemporary
Bedrooms 4
Full Baths 3
HOA Y/N No
Total Fin. Sqft 2726
Originating Board Space Coast MLS (Space Coast Association of REALTORS®)
Year Built 1987
Tax Year 2024
Lot Size 10,454 Sqft
Acres 0.24
Property Description
Discover the epitome of waterfront elegance in this Space Coast intracoastal home. As you enter the residence you are greeted by a light filled haven with soaring 24ft ceilings and exceptional water views through the impact glass. This 4-bed, 3-bath home features an open floor plan that is perfect for entertaining. Every inch has been thoughtfully updated, including a sleek, fully modernized kitchen and luxurious bathrooms. The primary suite has vaulted ceilings, massive walk in shower and it's own private porch. Multiple upper decks and a downstairs screened porch invite you to savor the outdoors and gentle breezes year-round. The expansive backyard is a private paradise. A large pool and hot tub are complemented by multiple sitting areas along the water, perfect for soaking in the scenery and watching the mesmerizing sunsets go down every evening. Its private dock includes a 12k covered lift, ensuring your boat is ready for any adventure on the water. Schedule a private tour today
Location
State FL
County Brevard
Area 254 - Newfound Harbor
Direction From SR 520 turn on Newfound Harbor Dr. Follow for approximately 2.6 miles and turn right on Harbor Oaks Place. Home is on the right.
Body of Water Banana River
Interior
Interior Features Eat-in Kitchen, Open Floorplan, Primary Bathroom - Shower No Tub, Vaulted Ceiling(s), Walk-In Closet(s)
Heating Central
Cooling Central Air, Multi Units
Flooring Carpet, Tile
Fireplaces Number 1
Fireplaces Type Wood Burning
Furnishings Unfurnished
Fireplace Yes
Appliance Dishwasher, Disposal, Dryer, Electric Oven, Electric Water Heater, Gas Cooktop, Microwave, Refrigerator, Washer
Laundry In Unit, Lower Level
Exterior
Exterior Feature Balcony, Dock, Boat Lift, Impact Windows
Parking Features Attached, Garage, Garage Door Opener
Garage Spaces 2.0
Fence Privacy
Pool Gas Heat, Heated, In Ground, Salt Water
Utilities Available Cable Connected, Electricity Connected, Sewer Connected, Water Connected
Waterfront Description Navigable Water,River Front,Intracoastal
View Pool, Intracoastal
Roof Type Metal
Present Use Residential,Single Family
Street Surface Asphalt
Porch Covered, Porch, Rear Porch, Screened
Garage Yes
Private Pool Yes
Building
Lot Description Cul-De-Sac, Dead End Street, Few Trees
Faces East
Story 2
Sewer Public Sewer
Water Public
Architectural Style Contemporary
Level or Stories Two
New Construction No
Schools
Elementary Schools Tropical
High Schools Merritt Island
Others
Senior Community No
Tax ID 25-37-07-78-00000.0-0011.00
Acceptable Financing Cash, Conventional, FHA, VA Loan
Listing Terms Cash, Conventional, FHA, VA Loan
Special Listing Condition Standard
Read Less Info
Want to know what your home might be worth? Contact us for a FREE valuation!

Amerivest Pro-Team
yourhome@amerivest.realestateOur team is ready to help you sell your home for the highest possible price ASAP

Bought with Blue Marlin Real Estate








