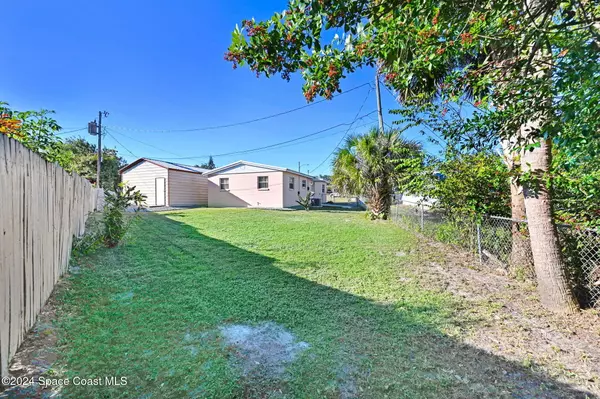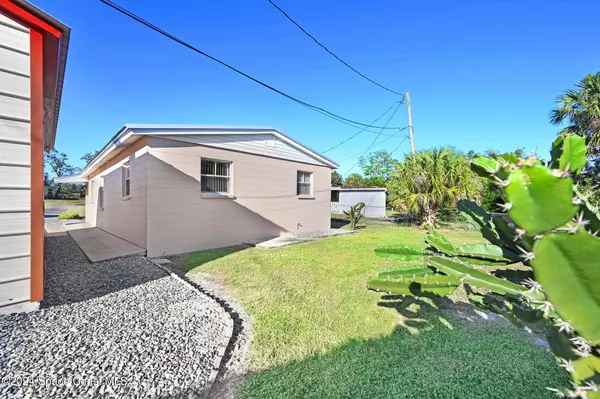$195,000
$189,000
3.2%For more information regarding the value of a property, please contact us for a free consultation.
2 Beds
1 Bath
920 SqFt
SOLD DATE : 12/30/2024
Key Details
Sold Price $195,000
Property Type Single Family Home
Sub Type Single Family Residence
Listing Status Sold
Purchase Type For Sale
Square Footage 920 sqft
Price per Sqft $211
Subdivision Lakefront Estates 1St Addn
MLS Listing ID 1031254
Sold Date 12/30/24
Style Cottage,Traditional
Bedrooms 2
Full Baths 1
HOA Y/N No
Total Fin. Sqft 920
Originating Board Space Coast MLS (Space Coast Association of REALTORS®)
Year Built 1959
Annual Tax Amount $1,157
Tax Year 2023
Lot Size 9,583 Sqft
Acres 0.22
Property Description
MULTIPLE OFFERS. DEADLINE SATURDAY 2:00 Hidden Gem!! Located on a quiet cul-de sac in Royal Oak, this SPOTLESS 2 bedroom 1 bath home has a large 18 x 25 detached garage and a fenced back yard. Built to last, this concrete block home has a metal roof (2015) and neutral tile floors throughout. In 2016, the detached galvanized metal building was erected with a concrete floor, tie downs, a 10 x 8 roll up door, a people door and a metal roof. Perfect for your car and motorcycles or a boat since it is 25 ft deep. At some point in time, the windows have been updated and there are steel hurricane shutters that stay with the house.
The HVAC was installed in 2022 with a 10 year warranty on parts. The back yard is fenced and utility bills are low with city water and a septic tank. There is an inside utility room complete with a washer & dryer. Really a CREAM PUFF in this price range and MOVE IN READY. Great starter home, bachelor pad or winter retreat. Close to shopping & grocery stores
Location
State FL
County Brevard
Area 103 - Titusville Garden - Sr50
Direction US-1 to west on Country Club Dr . Go past Barna Ave & turn right on Royal Oak Dr then NW ( left ) to N Casper Place to left on Redwood Ave to right on Hazelwood Court.
Interior
Interior Features Breakfast Nook, Ceiling Fan(s), Open Floorplan, Primary Bathroom - Tub with Shower
Heating Central, Electric, Heat Pump
Cooling Central Air, Electric
Flooring Tile
Furnishings Unfurnished
Appliance Dryer, Electric Oven, Electric Range, Electric Water Heater, Microwave, Refrigerator, Washer
Laundry Electric Dryer Hookup, In Unit, Washer Hookup
Exterior
Exterior Feature Storm Shutters
Parking Features Detached, Garage
Garage Spaces 2.0
Fence Back Yard, Chain Link
Utilities Available Cable Available, Electricity Connected, Water Connected
Roof Type Metal
Present Use Residential,Single Family
Street Surface Asphalt
Accessibility Accessible Bedroom, Accessible Central Living Area, Accessible Closets, Accessible Common Area, Accessible Doors, Accessible Electrical and Environmental Controls, Accessible Entrance, Accessible Full Bath, Accessible Hallway(s), Accessible Kitchen, Accessible Kitchen Appliances, Accessible Washer/Dryer, Central Living Area
Road Frontage City Street
Garage Yes
Private Pool No
Building
Lot Description Cul-De-Sac, Dead End Street
Faces North
Story 1
Sewer Septic Tank
Water Public
Architectural Style Cottage, Traditional
Level or Stories One
New Construction No
Schools
Elementary Schools Apollo
High Schools Titusville
Others
Pets Allowed Yes
Senior Community No
Tax ID 22-35-16-Ba-00004.0-0022.00
Acceptable Financing Cash, Conventional, FHA
Listing Terms Cash, Conventional, FHA
Special Listing Condition Standard
Read Less Info
Want to know what your home might be worth? Contact us for a FREE valuation!

Amerivest Pro-Team
yourhome@amerivest.realestateOur team is ready to help you sell your home for the highest possible price ASAP

Bought with Brevard Property Mgmt & Sales








