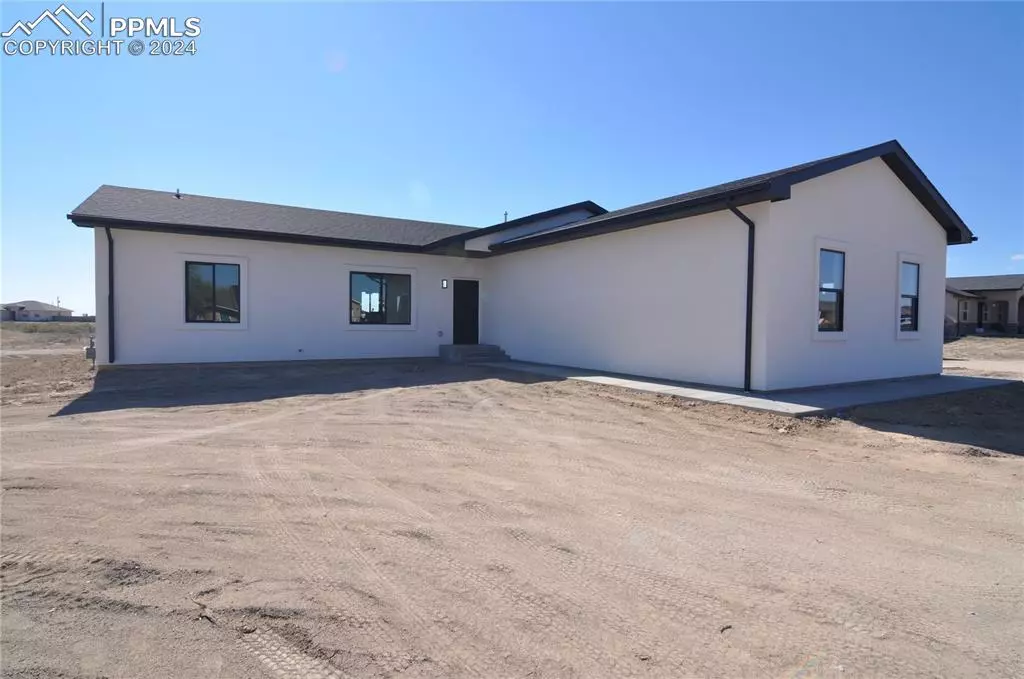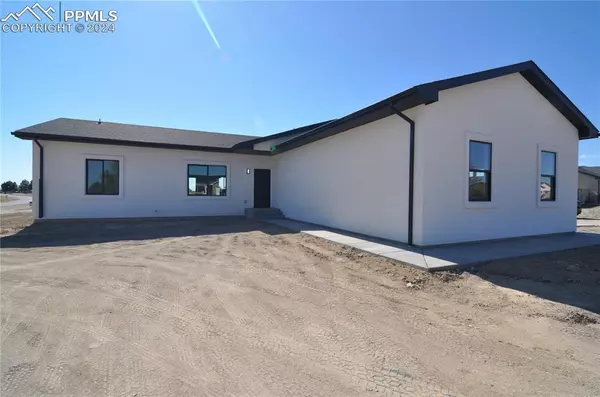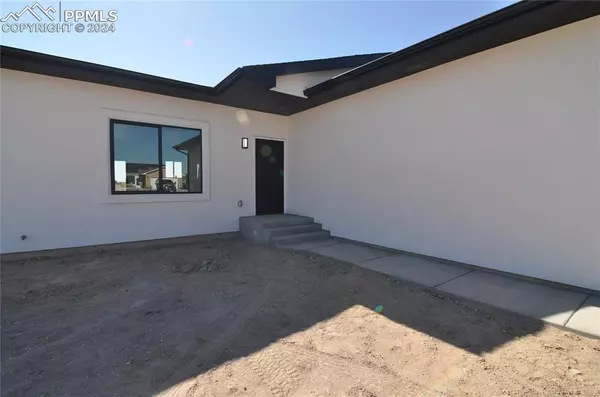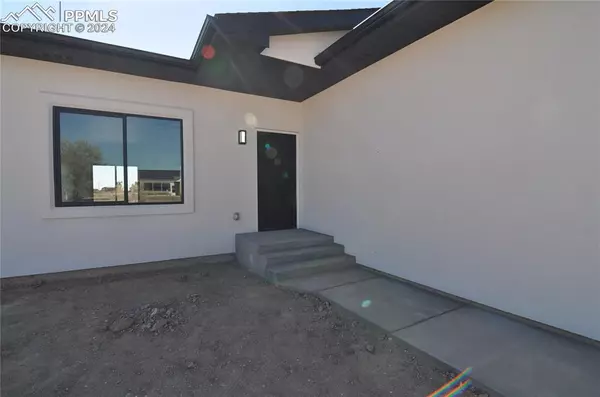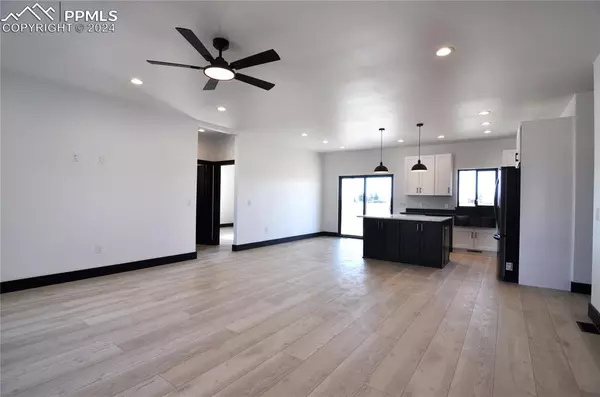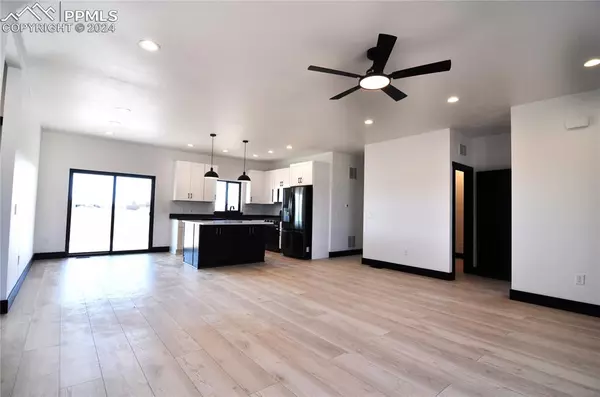$395,000
$399,888
1.2%For more information regarding the value of a property, please contact us for a free consultation.
3 Beds
2 Baths
1,540 SqFt
SOLD DATE : 12/11/2024
Key Details
Sold Price $395,000
Property Type Single Family Home
Sub Type Single Family
Listing Status Sold
Purchase Type For Sale
Square Footage 1,540 sqft
Price per Sqft $256
MLS Listing ID 1559979
Sold Date 12/11/24
Style Ranch
Bedrooms 3
Full Baths 1
Three Quarter Bath 1
Construction Status Under Construction
HOA Y/N No
Year Built 2024
Annual Tax Amount $937
Tax Year 2023
Lot Size 1.130 Acres
Property Description
Property won't last long! Come see while it's still available.
This newly constructed 3-bedroom, 2-bathroom home blends modern sophistication with unrivaled features not found in other homes at this price, which is perfect for creating lasting memories and exceptional comfort.
As you step inside, you'll be greeted by an open-concept living area that boasts abundant natural light and stylish finishes. The home features high ceilings and large 9"x7' white oak floors and a modern farmhouse style of white with black doors and trim, providing a warm and inviting atmosphere.
The gourmet kitchen is a chef's delight, equipped with state-of-the-art black stainless steel appliances, leathered granite countertops, and a generous island with seating. Adjacent to the kitchen, the dining area is ideal for entertaining guests or enjoying family meals.
The master suite offers a tranquil retreat with a walk-in closet and a luxurious en-suite bathroom, with a double vanity, and a separate walk-in shower. Two additional well-sized bedrooms and a full bathroom ensure ample space for family or guests.
Outside, the raised patio provides seamless access from the home to the patio for outdoor gatherings and the full acre of land to create your oasis. The home also has an oversized three-car garage, insulated, textured and painted to match the house, along with plenty of width for storage, a dedicated workshop area, and extra power (220, 50 amp, and extra 110 plugs). The 50 amp can be used for your Electric Vehicle or welding set up.
Located in a growing community with easy access to schools, parks, and shopping. Don't miss your chance to own this stunning property—schedule your tour today and experience the future of home living. Builder elevation and floor plans in the documents.
Location
State CO
County Pueblo
Area Pueblo West
Interior
Interior Features 6-Panel Doors, 9Ft + Ceilings, Great Room
Cooling Central Air
Flooring Luxury Vinyl
Fireplaces Number 1
Fireplaces Type None
Laundry Main
Exterior
Parking Features Attached
Garage Spaces 3.0
Utilities Available Cable Connected, Electricity Connected, Natural Gas Connected, Telephone
Roof Type Composite Shingle
Building
Lot Description Corner, Level, Mountain View, View of Pikes Peak
Foundation Crawl Space
Builder Name McGuire Construction Company
Water Assoc/Distr
Level or Stories Ranch
Structure Type Frame
Construction Status Under Construction
Schools
School District Pueblo-70
Others
Special Listing Condition Not Applicable
Read Less Info
Want to know what your home might be worth? Contact us for a FREE valuation!

Amerivest Pro-Team
yourhome@amerivest.realestateOur team is ready to help you sell your home for the highest possible price ASAP



