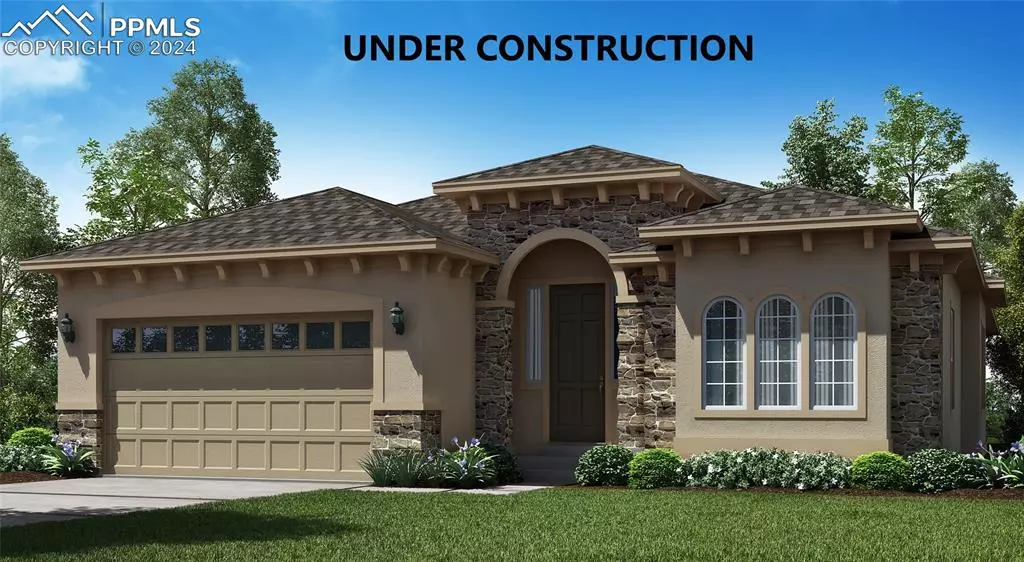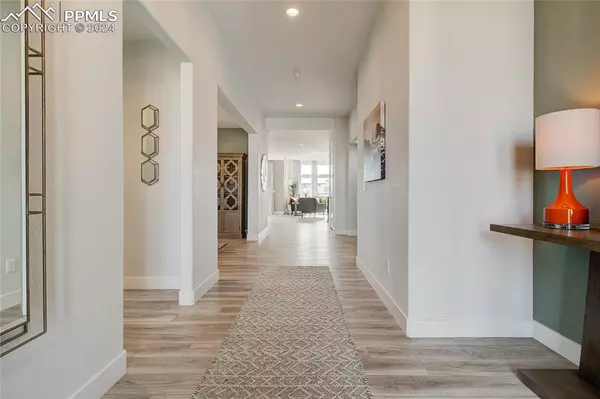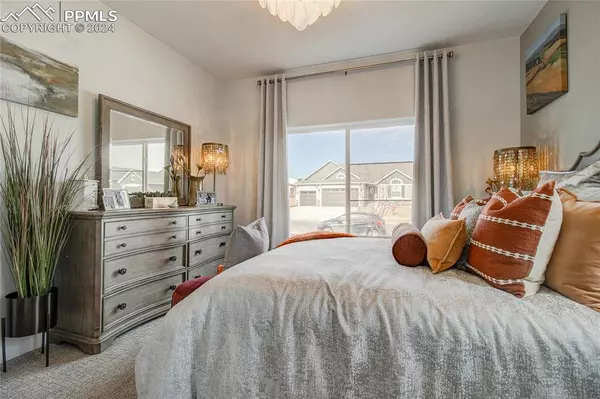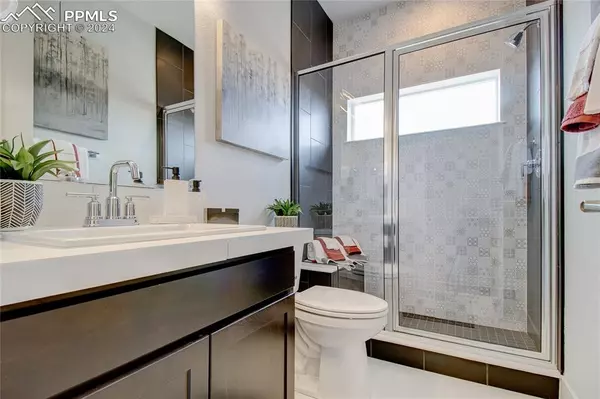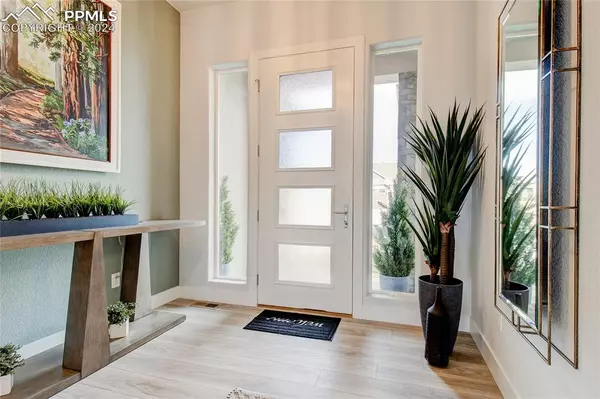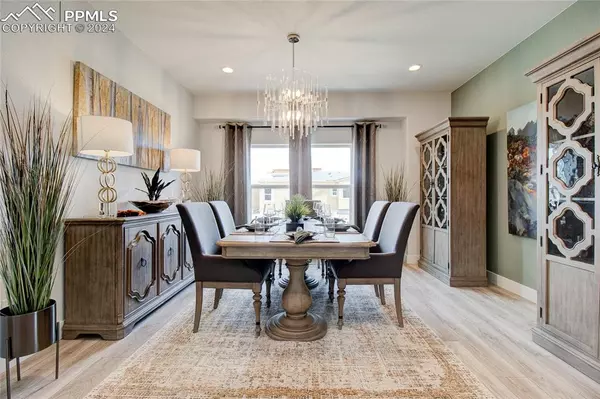$648,000
$659,479
1.7%For more information regarding the value of a property, please contact us for a free consultation.
4 Beds
3 Baths
4,487 SqFt
SOLD DATE : 12/18/2024
Key Details
Sold Price $648,000
Property Type Single Family Home
Sub Type Single Family
Listing Status Sold
Purchase Type For Sale
Square Footage 4,487 sqft
Price per Sqft $144
MLS Listing ID 8242711
Sold Date 12/18/24
Style Ranch
Bedrooms 4
Full Baths 2
Half Baths 1
Construction Status Under Construction
HOA Fees $9/ann
HOA Y/N Yes
Year Built 2024
Annual Tax Amount $917
Tax Year 2023
Lot Size 7,997 Sqft
Property Description
Gorgeous Garden Level Ranch plan with 4 bedrooms, 2 1/2 bath, and 3 car tandem garage with full finished basement! The chef kitchen features stainless steel appliances, a gas range, range hood, wall microwave and wall oven, granite countertops, designer staggered cabinetry, large island with pendant lights, pantry, and dining nook with oversized sliding doors that lead to covered deck patio. The kitchen is open to the great room featuring gas fireplace, a grand double coffered high ceiling, and windows that give lots of natural light.
The master suite with 5 pc bath, formal dining, laundry, mudroom, powder room, bedroom, full bath and entry complete the main level of this spacious ranch home. The master includes coffered ceiling and open to the master bath with large shower, large tub, quartz countertops at dual sinks, private commode, and large walk-in closet with additional door leading to the laundry room for convenience!
Finished basement with 2 bedrooms, full bath, rec room, game area, and spacious storage room are located below. Additional features include 8 ft garage door, ceiling fan prewires, A/C prep, 50-gallon water heater, 90% Energy Efficient Furnace, Moen plumbing fixtures, and more!
This home was designed for performance and energy efficiency and will receive a HERS score once complete. As a result, you should see savings on your utility bills. Schedule your appointment for viewing today! PLEASE NOTE: Photos and videos are of different home/ same floor plan and finishes may vary.
Location
State CO
County El Paso
Area Rolling Hills Ranch At Meridian Ranch
Interior
Interior Features 5-Pc Bath, 9Ft + Ceilings, Great Room
Cooling See Prop Desc Remarks
Flooring Carpet, Wood Laminate
Fireplaces Number 1
Fireplaces Type Gas
Laundry Electric Hook-up
Exterior
Parking Features Tandem
Garage Spaces 3.0
Community Features Community Center, Dog Park, Hiking or Biking Trails, Parks or Open Space, Pool
Utilities Available Electricity Connected
Roof Type Composite Shingle
Building
Lot Description Level
Foundation Full Basement
Builder Name Covington Homes
Water Assoc/Distr, Municipal
Level or Stories Ranch
Finished Basement 77
Structure Type Frame
Construction Status Under Construction
Schools
School District Falcon-49
Others
Special Listing Condition Builder Owned
Read Less Info
Want to know what your home might be worth? Contact us for a FREE valuation!

Amerivest Pro-Team
yourhome@amerivest.realestateOur team is ready to help you sell your home for the highest possible price ASAP



