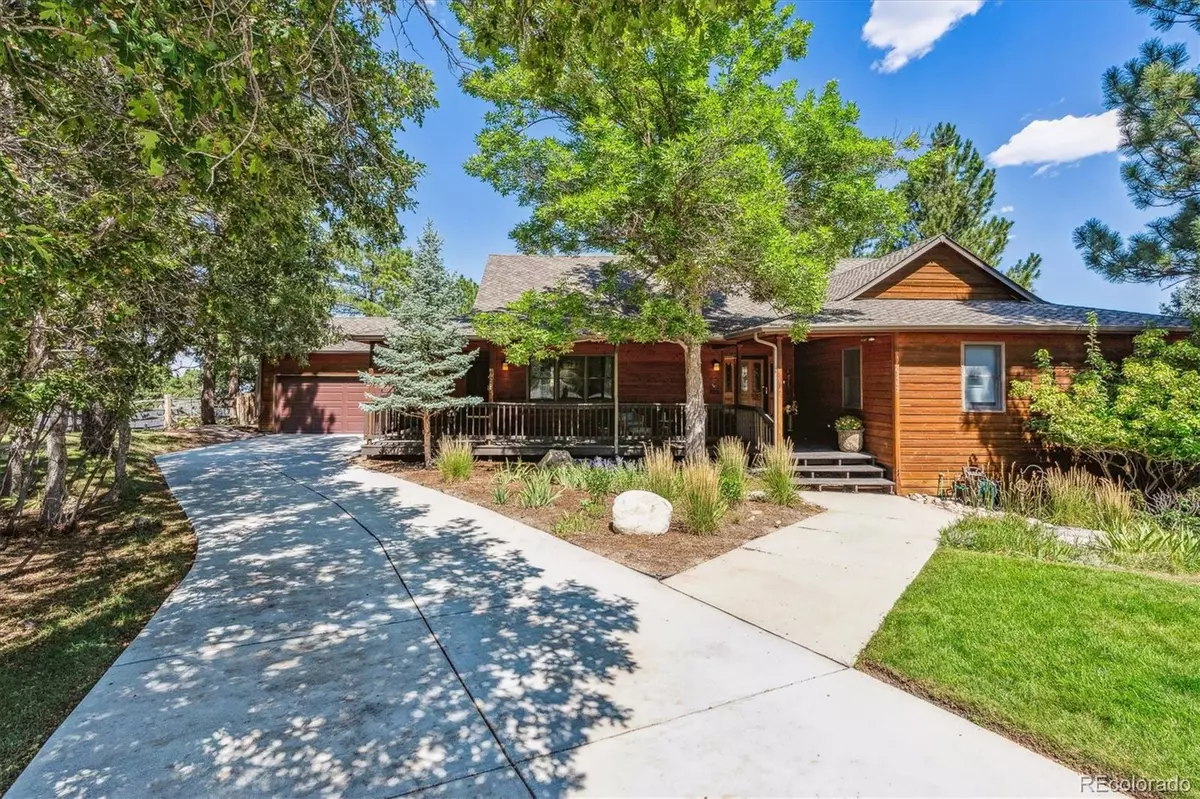$815,000
$815,000
For more information regarding the value of a property, please contact us for a free consultation.
5 Beds
3 Baths
3,078 SqFt
SOLD DATE : 12/23/2024
Key Details
Sold Price $815,000
Property Type Single Family Home
Sub Type Single Family Residence
Listing Status Sold
Purchase Type For Sale
Square Footage 3,078 sqft
Price per Sqft $264
Subdivision The Pinery
MLS Listing ID 7426409
Sold Date 12/23/24
Style Mountain Contemporary
Bedrooms 5
Full Baths 2
Three Quarter Bath 1
Condo Fees $82
HOA Fees $27/qua
HOA Y/N Yes
Abv Grd Liv Area 2,039
Originating Board recolorado
Year Built 1983
Annual Tax Amount $4,478
Tax Year 2023
Lot Size 0.330 Acres
Acres 0.33
Property Description
Incredible opportunity at this price! Discover an absolute gem in the highly desirable Pinery Subdivision. This custom walk-out ranch is nestled on a beautifully landscaped, treed lot at the end of a quiet cul-de-sac. As you approach, the expansive covered front porch warmly invites you to stay a while. Step inside to find a spacious great room with soaring ceilings, a cozy temperature-controlled gas fireplace, and an open layout that seamlessly connects to the kitchen and the expansive covered back deck. The bright, well-appointed kitchen is perfect for hosting grand gatherings or intimate dinners, featuring ample storage in custom cabinets, stainless steel appliances, and a picturesque view of the surrounding nature from the sink! The elegant dining room, adorned with a stunning chandelier, accommodates large gatherings with ease. At the end of the day, retreat to the luxurious master suite, complete with a large bay window, a generous walk-in closet, and an ensuite five-piece bathroom featuring a walk-in soaking tub. The main floor also includes two additional charming bedrooms, a full bathroom and a laundry room. The thoughtfully designed full walk-out basement offers a versatile multi-purpose family / rec room with access to the backyard, a spacious bedroom, and a three-quarter bath. For those in need of storage or DIY space, the unfinished area of the basement is equipped with shelves, workbenches, and pegboards. Outside, the serene and private yard is ideal for enjoying a morning coffee or hosting gatherings on the freshly coated deck, which leads to a fire pit area for cozy evenings. This home truly has it all!
Location
State CO
County Douglas
Zoning PDU
Rooms
Basement Exterior Entry, Finished, Full, Interior Entry, Walk-Out Access
Main Level Bedrooms 3
Interior
Interior Features Breakfast Nook, Ceiling Fan(s), Granite Counters, High Ceilings, High Speed Internet, Jet Action Tub, Open Floorplan, Primary Suite, Stone Counters, Walk-In Closet(s)
Heating Forced Air, Natural Gas
Cooling Central Air
Flooring Carpet, Concrete, Tile, Wood
Fireplaces Number 1
Fireplaces Type Family Room, Gas, Great Room
Fireplace Y
Appliance Dishwasher, Disposal, Gas Water Heater, Microwave, Range, Water Softener
Exterior
Exterior Feature Fire Pit, Lighting, Private Yard, Rain Gutters
Parking Features Concrete, Exterior Access Door
Garage Spaces 2.0
Fence Full
Utilities Available Electricity Connected, Internet Access (Wired), Natural Gas Connected
Roof Type Composition
Total Parking Spaces 2
Garage Yes
Building
Lot Description Cul-De-Sac, Landscaped, Many Trees, Sprinklers In Front, Sprinklers In Rear
Foundation Slab
Sewer Public Sewer
Water Public
Level or Stories One
Structure Type Cedar,Frame
Schools
Elementary Schools Northeast
Middle Schools Sagewood
High Schools Ponderosa
School District Douglas Re-1
Others
Senior Community No
Ownership Individual
Acceptable Financing 1031 Exchange, Cash, Conventional, FHA, Jumbo, VA Loan
Listing Terms 1031 Exchange, Cash, Conventional, FHA, Jumbo, VA Loan
Special Listing Condition None
Pets Allowed Cats OK, Dogs OK
Read Less Info
Want to know what your home might be worth? Contact us for a FREE valuation!

Amerivest Pro-Team
yourhome@amerivest.realestateOur team is ready to help you sell your home for the highest possible price ASAP

© 2024 METROLIST, INC., DBA RECOLORADO® – All Rights Reserved
6455 S. Yosemite St., Suite 500 Greenwood Village, CO 80111 USA
Bought with RE/MAX ALLIANCE








