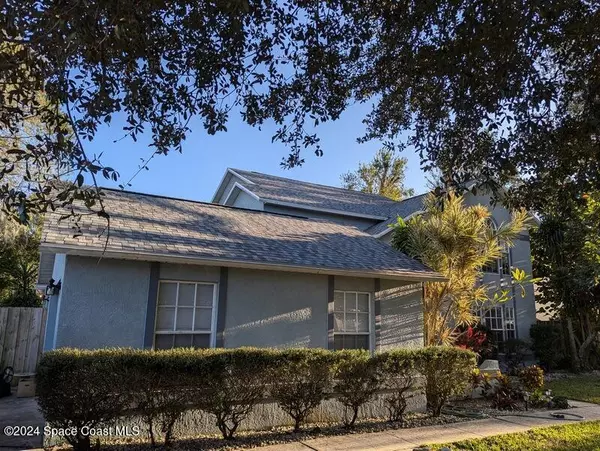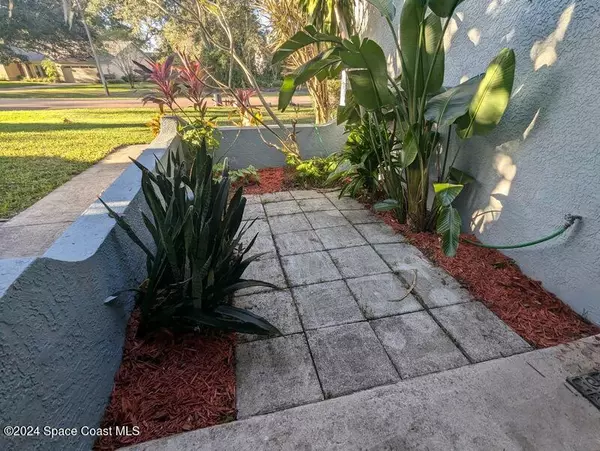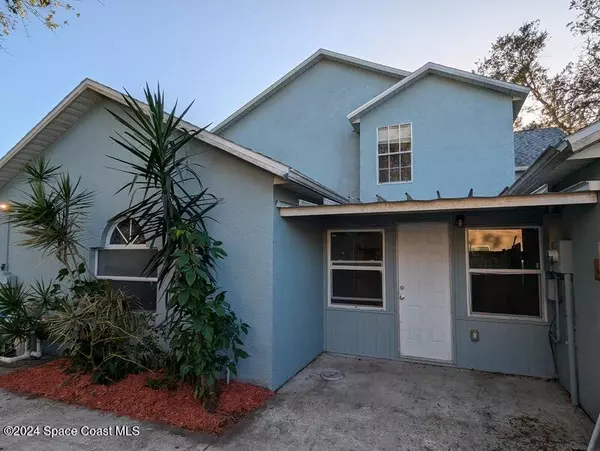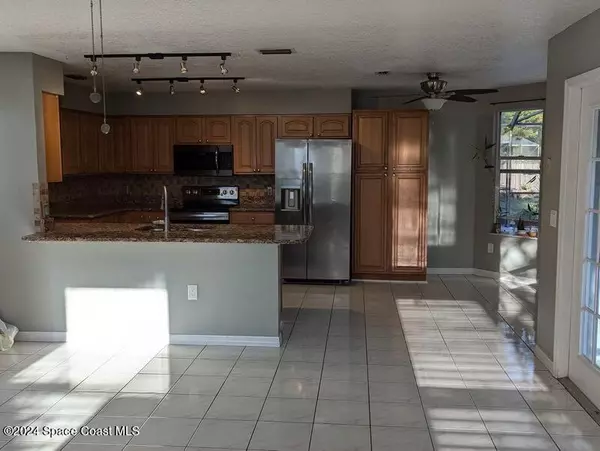$480,000
$499,000
3.8%For more information regarding the value of a property, please contact us for a free consultation.
5 Beds
3 Baths
2,482 SqFt
SOLD DATE : 12/23/2024
Key Details
Sold Price $480,000
Property Type Single Family Home
Sub Type Single Family Residence
Listing Status Sold
Purchase Type For Sale
Square Footage 2,482 sqft
Price per Sqft $193
Subdivision Cathedral Pines Ii Section 2
MLS Listing ID 1029982
Sold Date 12/23/24
Style Traditional
Bedrooms 5
Full Baths 2
Half Baths 1
HOA Fees $8/ann
HOA Y/N Yes
Total Fin. Sqft 2482
Originating Board Space Coast MLS (Space Coast Association of REALTORS®)
Year Built 1991
Tax Year 2024
Lot Size 0.500 Acres
Acres 0.5
Property Description
Welcome to your Family's new home! Located in Cathedral Pine Estates, one of the most sought-after communities in Titusville. It has the feel of a gated community , with friendly neighbors , beautifully landscaped yards, but with no Gate and no expensive HOA. Conveniently close to I95 and many restaurants and stores. The home features 5 spacious bedrooms, an enclosed office/living room, a spacious family room, and a bonus/Florida room. The open floor plan kitchen features real wood cabinets, durable granite countertops, and stainless steel appliances. The master bathroom was beautifully updated with marbled tile, new all wood cabinets with soft-close doors and elegant quartz counter tops. The main guest bathroom also features new all wood cabinets and quartz countertops. The upstairs has brand-new carpeting while the downstairs has freshly cleaned durable tile! The whole interior has fresh paint ! The home features newer fans in every room plus new modern switches and outlets . The Half Bath downstairs, features a "Harry Potter" closet for access to more storage under the stairs! Speaking of Storage, this home features a significant amount of it, from the Garage attic, to the spacious interior closets and the exterior shed even has an attic! Entertain guests on your large enclosed deck, next to your large pool! The pool which was recently resurfaced and has a brand new pump! The home is situated on a half acre lot which features mature landscaping and trees! The home comes with 3 mature mango trees that produce hundreds of mangoes each year. There is also 3 citrus trees, an avocado tree and two Chinese Plum trees. Room sizes are estimated .
Location
State FL
County Brevard
Area 104 - Titusville Sr50 - Kings H
Direction SR 50 aka Cheney Hwy to Winchester Dr .
Body of Water Canal Non-Navigation
Rooms
Primary Bedroom Level First
Bedroom 2 Second
Bedroom 3 Second
Bedroom 4 Second
Bedroom 5 Second
Living Room First
Dining Room First
Kitchen First
Extra Room 1 Second
Interior
Interior Features Breakfast Bar, Ceiling Fan(s), Eat-in Kitchen, Open Floorplan, Primary Bathroom - Tub with Shower, Primary Downstairs, Vaulted Ceiling(s), Walk-In Closet(s)
Heating Central, Electric
Cooling Central Air, Electric
Flooring Carpet, Tile
Fireplaces Number 1
Fireplaces Type Wood Burning
Furnishings Unfurnished
Fireplace Yes
Appliance Dishwasher, Disposal, Electric Oven, Electric Range, ENERGY STAR Qualified Refrigerator, Microwave
Laundry Electric Dryer Hookup, Lower Level, Washer Hookup
Exterior
Exterior Feature Courtyard, Fire Pit
Parking Features Additional Parking, Attached, Garage, Garage Door Opener
Garage Spaces 2.0
Fence Wood
Pool Fenced, In Ground, Pool Sweep, Screen Enclosure, Solar Heat
Utilities Available Cable Connected, Electricity Connected, Water Connected, Other
Amenities Available Other
Waterfront Description Canal Front,Pond
View City, Trees/Woods
Roof Type Metal,Shingle
Present Use Residential,Single Family
Street Surface Asphalt
Porch Deck, Front Porch, Patio, Screened
Road Frontage City Street
Garage Yes
Private Pool Yes
Building
Lot Description Drainage Canal, Many Trees
Faces Northwest
Story 2
Sewer Septic Tank
Water Public
Architectural Style Traditional
Level or Stories Two
Additional Building Shed(s), Workshop
New Construction No
Schools
Elementary Schools Apollo
High Schools Titusville
Others
HOA Name Cathedral Pine Estates
HOA Fee Include Maintenance Grounds
Senior Community No
Tax ID 22-35-29-02-00000.0-0065.00
Acceptable Financing Cash, Conventional, FHA, VA Loan
Listing Terms Cash, Conventional, FHA, VA Loan
Special Listing Condition Owner Licensed RE
Read Less Info
Want to know what your home might be worth? Contact us for a FREE valuation!

Amerivest Pro-Team
yourhome@amerivest.realestateOur team is ready to help you sell your home for the highest possible price ASAP

Bought with Keller Williams Advantage III








