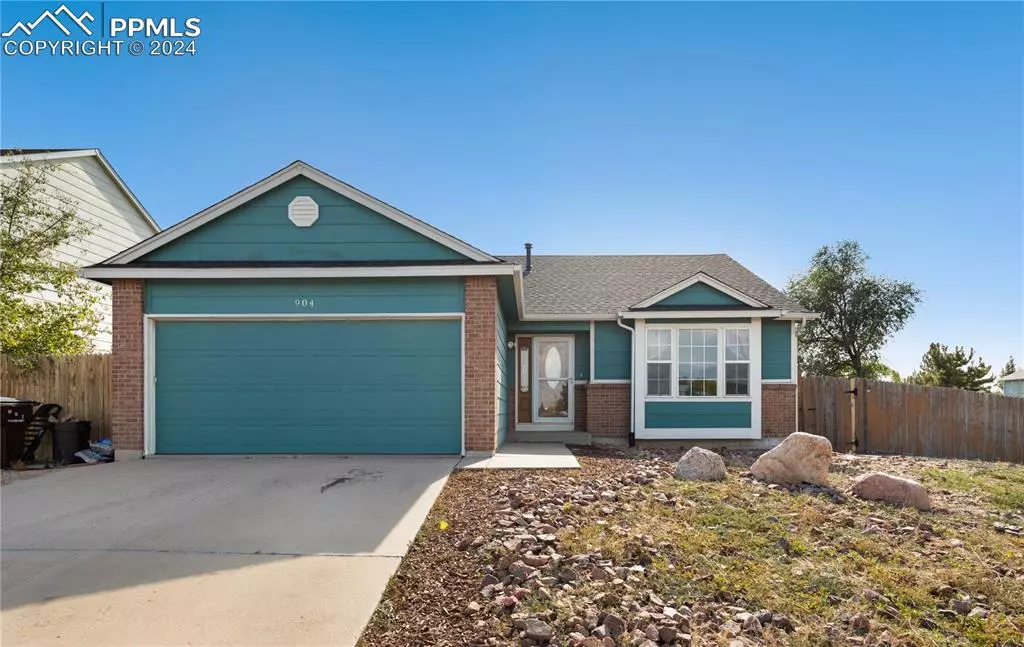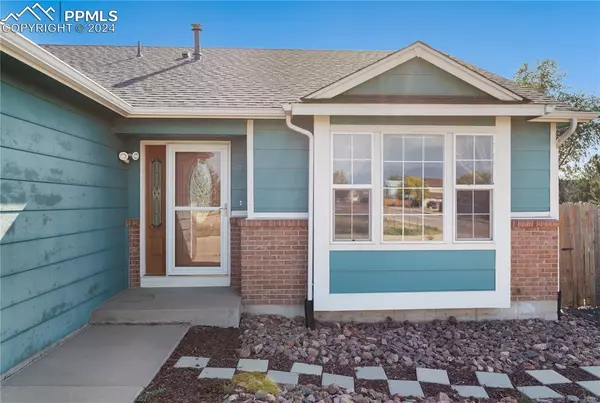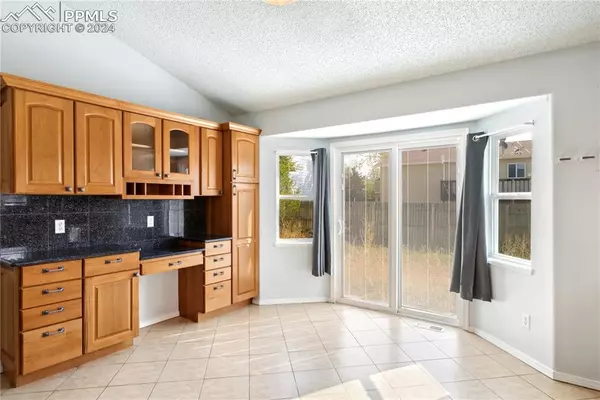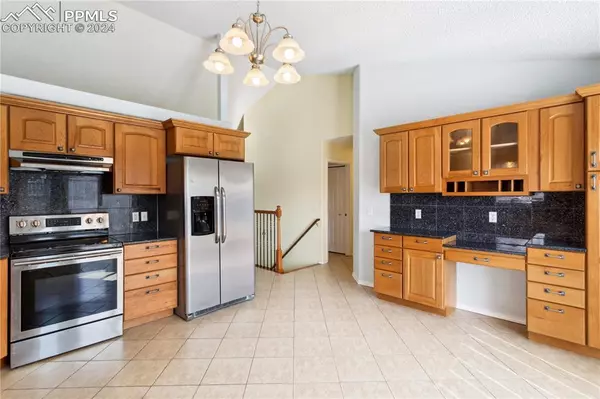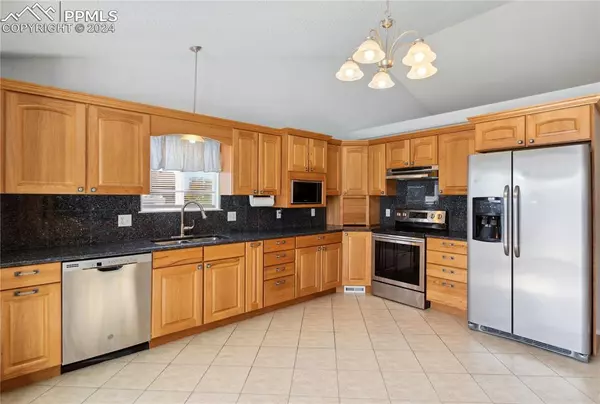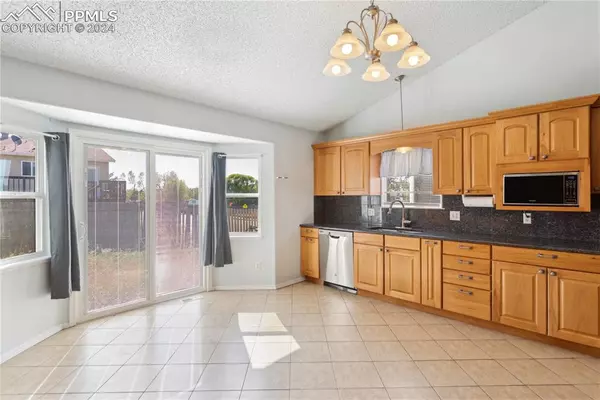$400,000
$400,000
For more information regarding the value of a property, please contact us for a free consultation.
5 Beds
3 Baths
2,461 SqFt
SOLD DATE : 12/20/2024
Key Details
Sold Price $400,000
Property Type Single Family Home
Sub Type Single Family
Listing Status Sold
Purchase Type For Sale
Square Footage 2,461 sqft
Price per Sqft $162
MLS Listing ID 2613337
Sold Date 12/20/24
Style Ranch
Bedrooms 5
Full Baths 3
Construction Status Existing Home
HOA Y/N No
Year Built 1996
Annual Tax Amount $1,363
Tax Year 2023
Lot Size 7,500 Sqft
Property Description
Great sweat equity opportunity. Fantastic bones, great kitchen and wonderful floor plan. Home needs paint inside and out and new carpet for instant equity. This spacious 5-bedroom, 3-bathroom home located on a quiet cul-de-sac and a corner lot. This property features a good-sized backyard and a handy storage shed, making it ideal for outdoor activities and storage solutions.
Walk to the elementary school. The home boasts a large eat-in kitchen, complete with granite countertops and direct access to the generous backyard—perfect for entertaining or simply enjoying time outdoors.
Relax in the luxurious master bath featuring a jetted tub, or enjoy the convenience of two bedrooms on the main level. With essential updates like air conditioning, a humidifier, a radon mitigation system, and a newer hot water heater, this home is ready for your personal touch.
This is more than just a house; it's a canvas for your creativity and hard work. Bring your vision and transform this space into your dream home while building equity. Don't miss out on this incredible investment opportunity—schedule a viewing today!
Location
State CO
County El Paso
Area Countryside
Interior
Cooling Central Air
Flooring Carpet, Ceramic Tile
Laundry Main
Exterior
Parking Features Attached
Garage Spaces 2.0
Fence All
Utilities Available Cable Available, Electricity Connected, Telephone
Roof Type Composite Shingle
Building
Lot Description Corner, Level, Mountain View
Foundation Full Basement
Water Municipal
Level or Stories Ranch
Finished Basement 95
Structure Type Framed on Lot
Construction Status Existing Home
Schools
School District Ftn/Ft Carson 8
Others
Special Listing Condition Not Applicable
Read Less Info
Want to know what your home might be worth? Contact us for a FREE valuation!

Amerivest Pro-Team
yourhome@amerivest.realestateOur team is ready to help you sell your home for the highest possible price ASAP



