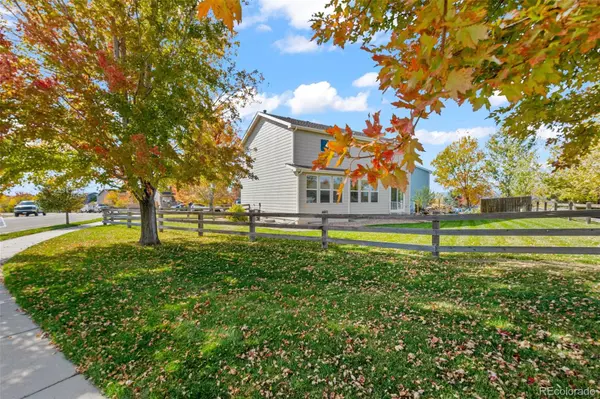$595,000
$629,000
5.4%For more information regarding the value of a property, please contact us for a free consultation.
4 Beds
3 Baths
2,446 SqFt
SOLD DATE : 12/20/2024
Key Details
Sold Price $595,000
Property Type Single Family Home
Sub Type Single Family Residence
Listing Status Sold
Purchase Type For Sale
Square Footage 2,446 sqft
Price per Sqft $243
Subdivision Grandview
MLS Listing ID 3578423
Sold Date 12/20/24
Style Traditional
Bedrooms 4
Full Baths 2
Half Baths 1
Condo Fees $187
HOA Fees $62/qua
HOA Y/N Yes
Abv Grd Liv Area 2,446
Originating Board recolorado
Year Built 2005
Annual Tax Amount $2,924
Tax Year 2023
Lot Size 9,583 Sqft
Acres 0.22
Property Description
Welcome home!!! Charming home with main floor master situated on a large corner lot in Grandview golf community. Upon entering this home you're greeted by a bright inviting open floor plan. There is plenty of windows allowing the natural light to pour in. The living is very spacious and is open to the kitchen offering an abundance of cabinet and counter space, island for additional seating, as well as a space for your kitchen table. The main floor master with a private 5 piece bathroom and main floor laundry make this home perfect for an in-law. Continuing upstairs you will find a large loft, 3 additional bedrooms and another full bathroom making it easy to accommodate a large family or anyone who needs extra space. Other features of this home are: Mountain View's, 2 car garage, all appliances included including washer and dryer, wall to wall home warranty, plenty of storage, and a large backyard with no neighbors behind you making it perfect for entertaining or relaxing and enjoying your beautiful Mountain View's. While the home may benefit from a few modern updates, Its move in ready and it boasts great bones and an unfinished basement ready to be transformed into the space of your dreams—whether your envisioning an extra living area, home office, or gym. With your finishing touches this home will easily become your personalized sanctuary. LOW HOA Nestled in a beautiful family friendly peaceful neighborhood setting, just minutes from the golf course, local parks, schools, and shopping. Downtown erie gives warm and welcoming vibes with local farmers markets and small town feel while being Conveniently located to I-25 and a short commute to Denver, Greeley, Fort Collins, mountains and airport. This truly is a prime location.
Location
State CO
County Weld
Zoning Residential
Rooms
Basement Unfinished
Main Level Bedrooms 1
Interior
Interior Features Eat-in Kitchen, Five Piece Bath, In-Law Floor Plan, Kitchen Island, Laminate Counters, Open Floorplan, Smoke Free
Heating Forced Air
Cooling Central Air
Flooring Carpet
Fireplace Y
Appliance Dishwasher, Dryer, Oven, Refrigerator, Washer
Laundry In Unit
Exterior
Exterior Feature Private Yard
Parking Features Concrete
Garage Spaces 2.0
Fence Full
Utilities Available Electricity Connected, Natural Gas Connected
View Golf Course, Mountain(s)
Roof Type Composition
Total Parking Spaces 2
Garage Yes
Building
Lot Description Cul-De-Sac, Landscaped, Level, Near Public Transit, Sprinklers In Front, Sprinklers In Rear
Foundation Slab
Sewer Public Sewer
Water Public
Level or Stories Two
Structure Type Vinyl Siding
Schools
Elementary Schools Soaring Heights
Middle Schools Soaring Heights
High Schools Erie
School District St. Vrain Valley Re-1J
Others
Senior Community No
Ownership Corporation/Trust
Acceptable Financing 1031 Exchange, Cash, Conventional, FHA, VA Loan
Listing Terms 1031 Exchange, Cash, Conventional, FHA, VA Loan
Special Listing Condition None
Read Less Info
Want to know what your home might be worth? Contact us for a FREE valuation!

Amerivest Pro-Team
yourhome@amerivest.realestateOur team is ready to help you sell your home for the highest possible price ASAP

© 2025 METROLIST, INC., DBA RECOLORADO® – All Rights Reserved
6455 S. Yosemite St., Suite 500 Greenwood Village, CO 80111 USA
Bought with Berkshire Hathaway HomeServices Colorado Real Estate, LLC - Brighton








