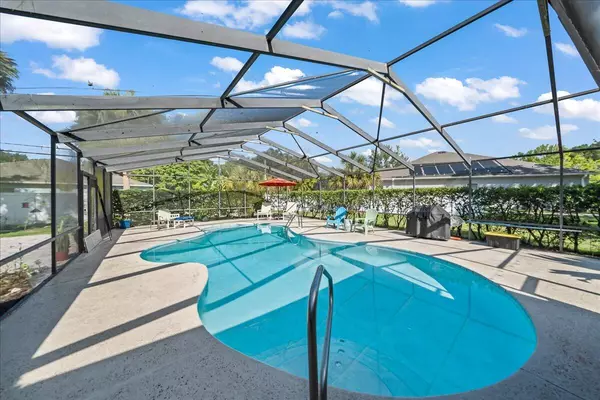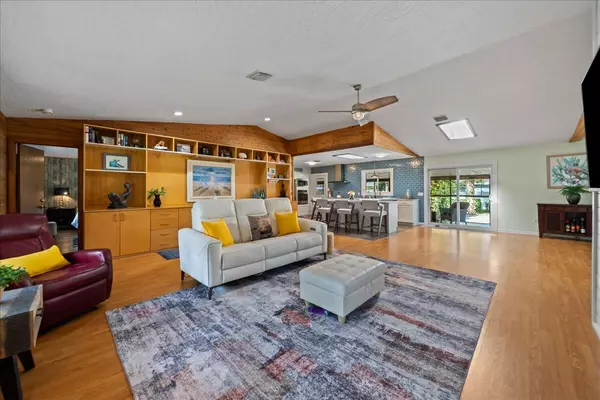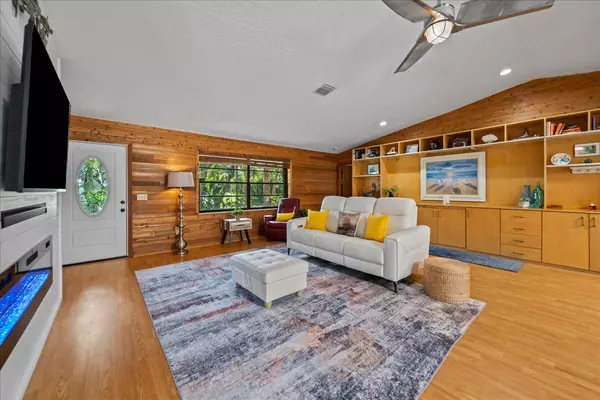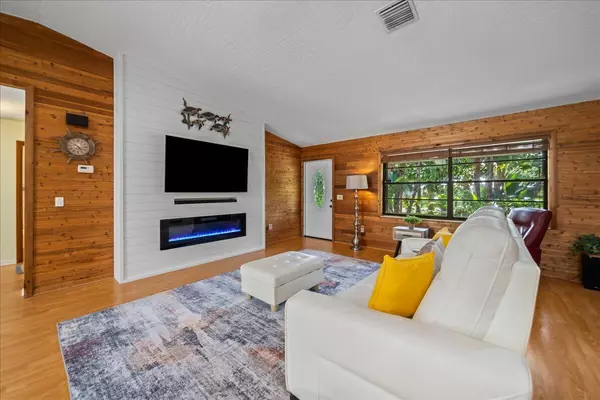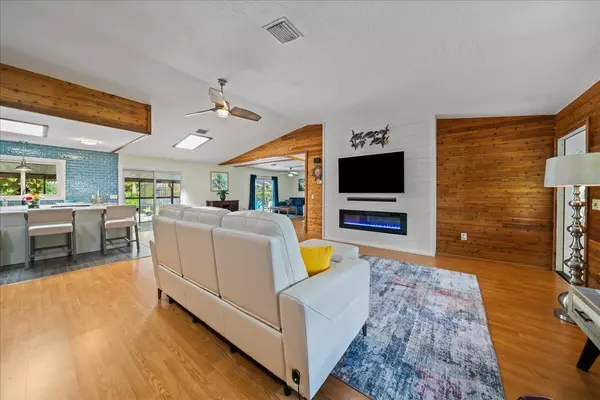$460,000
$475,000
3.2%For more information regarding the value of a property, please contact us for a free consultation.
3 Beds
2 Baths
1,848 SqFt
SOLD DATE : 12/16/2024
Key Details
Sold Price $460,000
Property Type Single Family Home
Sub Type Single Family Residence
Listing Status Sold
Purchase Type For Sale
Square Footage 1,848 sqft
Price per Sqft $248
MLS Listing ID 1020861
Sold Date 12/16/24
Style Craftsman,Ranch
Bedrooms 3
Full Baths 2
HOA Y/N No
Total Fin. Sqft 1848
Originating Board Space Coast MLS (Space Coast Association of REALTORS®)
Year Built 1986
Annual Tax Amount $2,576
Tax Year 2023
Lot Size 0.480 Acres
Acres 0.48
Lot Dimensions 100x17x110x125x120x124
Property Description
Updated cedar siding home has many features you will love. A double private landscaped treed corner lot, large screened-in resurfaced pool, huge covered 44' x 12 lanai w/built-in bar, tandem car garage, new roof & mechanicals in 2018, remodeled kitchen, appliances & baths, new locking accordion hurricane shutters & decorative electric fireplace (SEE Supplements), septic drain field in 2016, seamless gutters & cobblestone back yard patio in 2018, in one of the most desirable neighborhoods in Sebastian Highlands. Sellers converted this 3-brm home to a 2-bdrm which can be converted back easily. This home is on well water but has a T installed at the street for county water, it's just not hooked up.
Location
State FL
County Indian River
Area 999 - Out Of Area
Direction Take 512 to Roseland, right to Laconia, right on Bevan Dr, left on Sea House St, right on Quaker Ln, left on Coral Reef and right on Galilien lane, house is on the right. Sign in Yard
Rooms
Primary Bedroom Level Main
Living Room Main
Dining Room Main
Kitchen Main
Interior
Interior Features Breakfast Bar, Ceiling Fan(s), Eat-in Kitchen, Kitchen Island, Open Floorplan, Skylight(s), Split Bedrooms, Walk-In Closet(s)
Heating Central, Electric
Cooling Central Air, Electric
Flooring Laminate, Vinyl
Fireplaces Number 1
Fireplaces Type Electric
Furnishings Negotiable
Fireplace Yes
Appliance Dishwasher, Dryer, Electric Cooktop, Electric Oven, Electric Range, Electric Water Heater, Ice Maker, Microwave, Refrigerator, Washer, Water Softener Owned
Laundry In Garage
Exterior
Exterior Feature Storm Shutters
Parking Features Additional Parking, Attached, Garage, Garage Door Opener
Garage Spaces 2.0
Fence Other
Pool In Ground, Screen Enclosure
Utilities Available Cable Available, Electricity Connected, Sewer Not Available, Water Available
View Trees/Woods
Roof Type Shingle
Present Use Residential,Single Family
Street Surface Asphalt
Porch Covered, Deck, Porch, Rear Porch, Screened
Road Frontage City Street
Garage Yes
Private Pool Yes
Building
Lot Description Corner Lot, Irregular Lot, Many Trees
Faces East
Story 1
Sewer Septic Tank
Water Private, Well
Architectural Style Craftsman, Ranch
Level or Stories One
New Construction No
Others
Pets Allowed Yes
Senior Community No
Tax ID 31382600001333000016.0
Security Features Smoke Detector(s)
Acceptable Financing Cash, Conventional
Listing Terms Cash, Conventional
Special Listing Condition Standard
Read Less Info
Want to know what your home might be worth? Contact us for a FREE valuation!

Amerivest Pro-Team
yourhome@amerivest.realestateOur team is ready to help you sell your home for the highest possible price ASAP

Bought with Mac Evoy Real Estate Co.



