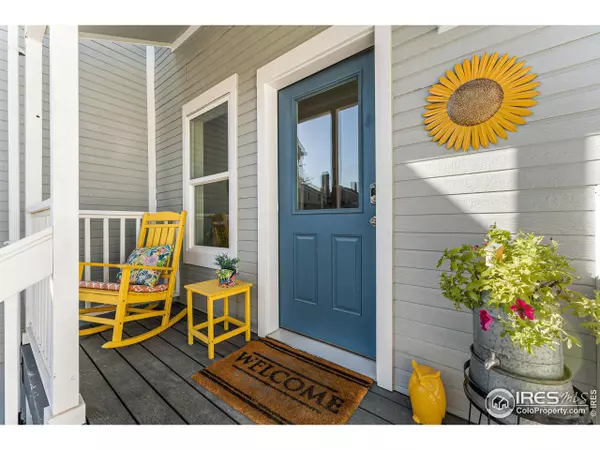$595,480
$595,000
0.1%For more information regarding the value of a property, please contact us for a free consultation.
3 Beds
3 Baths
1,268 SqFt
SOLD DATE : 12/18/2024
Key Details
Sold Price $595,480
Property Type Townhouse
Sub Type Attached Dwelling
Listing Status Sold
Purchase Type For Sale
Square Footage 1,268 sqft
Subdivision Wildflower Condos 2 Supp
MLS Listing ID 1020050
Sold Date 12/18/24
Style Contemporary/Modern
Bedrooms 3
Full Baths 1
Three Quarter Bath 2
HOA Fees $393/mo
HOA Y/N true
Abv Grd Liv Area 915
Originating Board IRES MLS
Year Built 2024
Annual Tax Amount $1,785
Property Description
Stunning New Townhome in Prime Location!Welcome to your dream home! This brand-new 3-bedroom, 3-bathroom townhome boasts a spacious open floor plan filled with natural light, creating the perfect backdrop for modern living. Located just steps away from charming coffee shops, trendy restaurants, and vibrant shopping, you'll enjoy the ultimate walkable lifestyle.Key Features:Open and Bright: Expansive living spaces with luxury plank flooring and large windows invite warmth and light throughout the home.Gourmet White Kitchen: Cook and entertain in style with elegant quartz countertops, stainless steel appliances, and ample storage.Two Primary Suites: Ideal for guests or family, both primary suites offer private retreats with stylish finishes and en-suite bathrooms.Outdoor Oasis: Relax on your large patio, perfect for outdoor dining, with serene views overlooking the community greenspace.Garden-Level Basement: Additional space perfect for a home office, gym, or play area, providing flexibility to fit your lifestyle.Modern Touches: Enjoy the sleek look of metal railings, trendy light fixtures, solid modern doors, and chic bathroom designs throughout the home.Convenience: A new HVAC system ensures year-round comfort, while the attached 2-car garage offers easy access and extra storage.Don't miss your chance to own this beautiful townhome that blends modern luxury with unbeatable convenience. Schedule a showing today and experience the lifestyle you've been dreaming of!
Location
State CO
County Boulder
Community Park
Area Louisville
Zoning RES
Direction From South Boulder Road, turn S on Via Appia, left on Pine St, Right on Owl, home will be on your right
Rooms
Basement Full, Partially Finished, Daylight
Primary Bedroom Level Upper
Master Bedroom 14x10
Bedroom 2 Upper 11x11
Bedroom 3 Basement 17x10
Dining Room Hardwood
Kitchen Tile Floor
Interior
Interior Features High Speed Internet, Separate Dining Room, Cathedral/Vaulted Ceilings, Open Floorplan, Pantry
Heating Forced Air, Wood Stove, 2 or more Heat Sources
Cooling Whole House Fan
Flooring Wood Floors
Fireplaces Type Free Standing
Fireplace true
Window Features Skylight(s),Double Pane Windows
Appliance Electric Range/Oven, Dishwasher, Refrigerator, Microwave
Laundry Washer/Dryer Hookups, In Basement
Exterior
Parking Features Garage Door Opener
Garage Spaces 2.0
Fence Fenced
Community Features Park
Utilities Available Natural Gas Available, Electricity Available, Cable Available
Roof Type Composition
Street Surface Paved,Asphalt
Porch Patio, Deck
Building
Lot Description Curbs, Gutters, Sidewalks, Abuts Private Open Space, Within City Limits
Faces South
Story 2
Foundation Slab
Sewer City Sewer
Water City Water, City of Louisville
Level or Stories Two
Structure Type Wood/Frame,Composition Siding,Painted/Stained
New Construction true
Schools
Elementary Schools Fireside
Middle Schools Monarch
High Schools Monarch
School District Boulder Valley Dist Re2
Others
HOA Fee Include Common Amenities,Trash,Snow Removal,Maintenance Grounds,Management,Maintenance Structure,Water/Sewer,Hazard Insurance
Senior Community false
Tax ID R0101489
SqFt Source Assessor
Special Listing Condition Private Owner
Read Less Info
Want to know what your home might be worth? Contact us for a FREE valuation!

Amerivest Pro-Team
yourhome@amerivest.realestateOur team is ready to help you sell your home for the highest possible price ASAP

Bought with RE/MAX Alliance-Boulder








