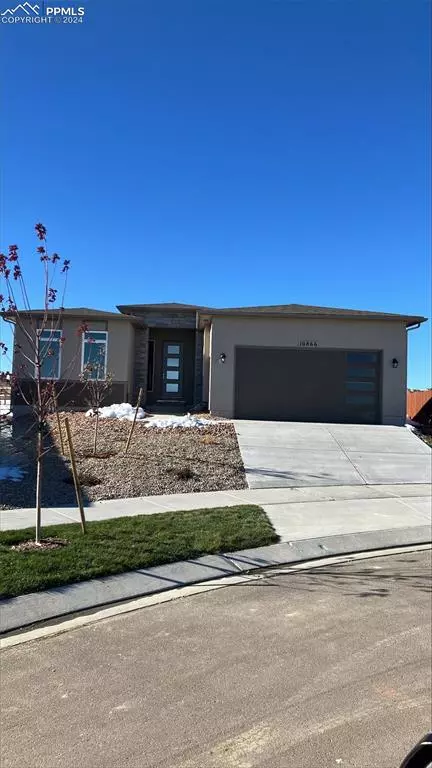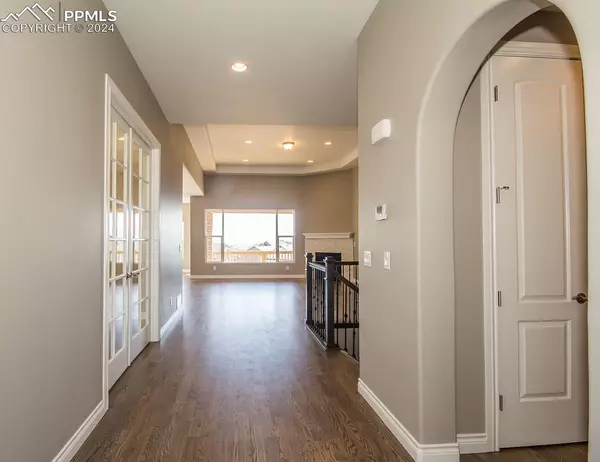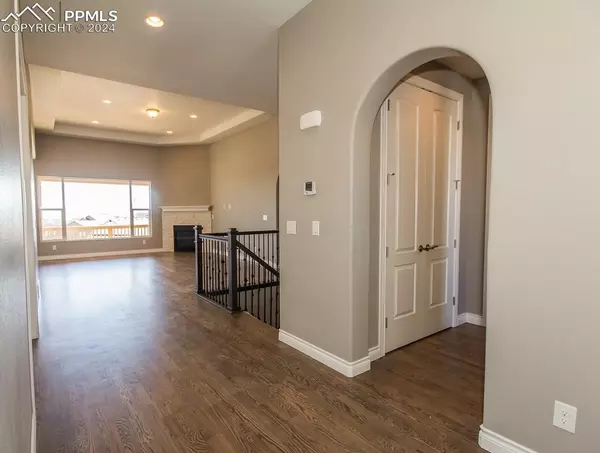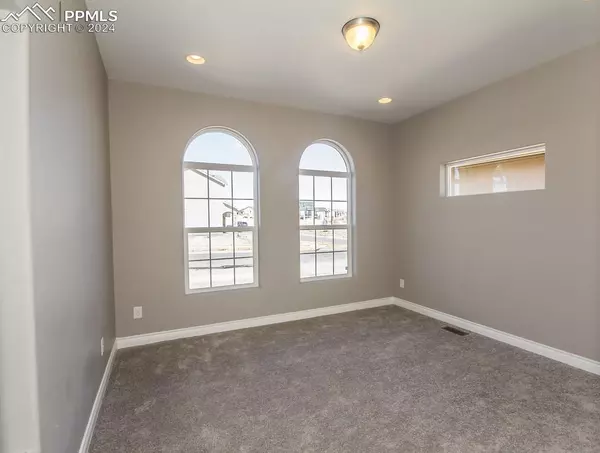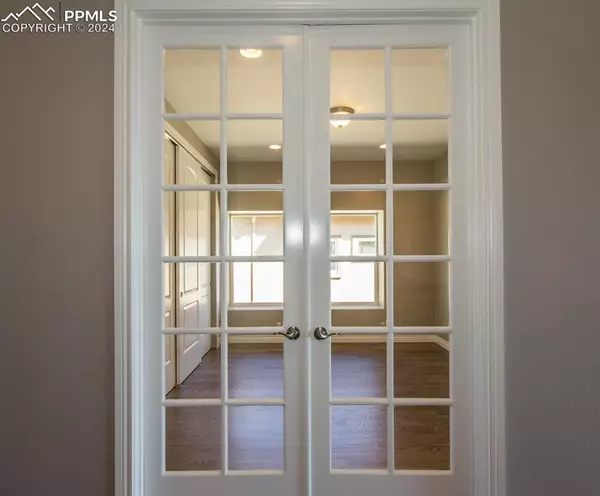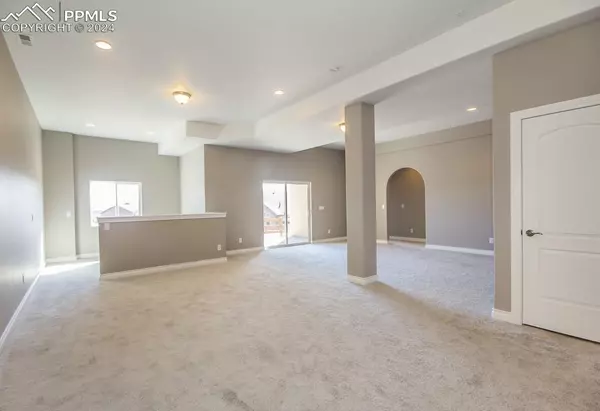$666,000
$666,642
0.1%For more information regarding the value of a property, please contact us for a free consultation.
4 Beds
4 Baths
3,843 SqFt
SOLD DATE : 12/16/2024
Key Details
Sold Price $666,000
Property Type Single Family Home
Sub Type Single Family
Listing Status Sold
Purchase Type For Sale
Square Footage 3,843 sqft
Price per Sqft $173
MLS Listing ID 8955315
Sold Date 12/16/24
Style Ranch
Bedrooms 4
Full Baths 3
Half Baths 1
Construction Status New Construction
HOA Fees $9/ann
HOA Y/N Yes
Year Built 2024
Annual Tax Amount $917
Tax Year 2023
Lot Size 9,399 Sqft
Property Description
Stunning Ranch plan with 4 bedrooms, 3 1/2 bath, 3 car tandem garage, and full finished basement! Dining area connects to both the kitchen and great room with fireplace. Kitchen features an upgraded Chef's kitchen with GE Energy star stainless appliances (gas range, hood, wall micro/oven combo), designer staggered cabinets, large island with pendant lights, spacious walk-in pantry, granite countertops. The Master Suite offers a 5-piece bath and walk in closet. This home is in a cul-de-sac and backed up to open space. This home was designed for performance and energy efficiency and has received a HERS score. As a result, you should see savings on your utility bills. Schedule your appointment for viewing today!
PLEASE NOTE: Photos and videos are of different home/ same floor plan and finishes may vary.
Location
State CO
County El Paso
Area Rolling Hills Ranch At Meridian Ranch
Interior
Interior Features 5-Pc Bath, 9Ft + Ceilings, Great Room
Cooling See Prop Desc Remarks
Flooring Carpet, Wood Laminate
Fireplaces Number 1
Fireplaces Type Gas
Laundry Electric Hook-up
Exterior
Parking Features Tandem
Garage Spaces 3.0
Community Features Community Center, Dog Park, Hiking or Biking Trails, Parks or Open Space, Pool
Utilities Available Electricity Connected
Roof Type Composite Shingle
Building
Lot Description Backs to Open Space, Cul-de-sac
Foundation Full Basement
Builder Name Covington Homes
Water Assoc/Distr, Municipal
Level or Stories Ranch
Finished Basement 87
Structure Type Frame
New Construction Yes
Construction Status New Construction
Schools
School District Falcon-49
Others
Special Listing Condition Builder Owned
Read Less Info
Want to know what your home might be worth? Contact us for a FREE valuation!

Amerivest Pro-Team
yourhome@amerivest.realestateOur team is ready to help you sell your home for the highest possible price ASAP



