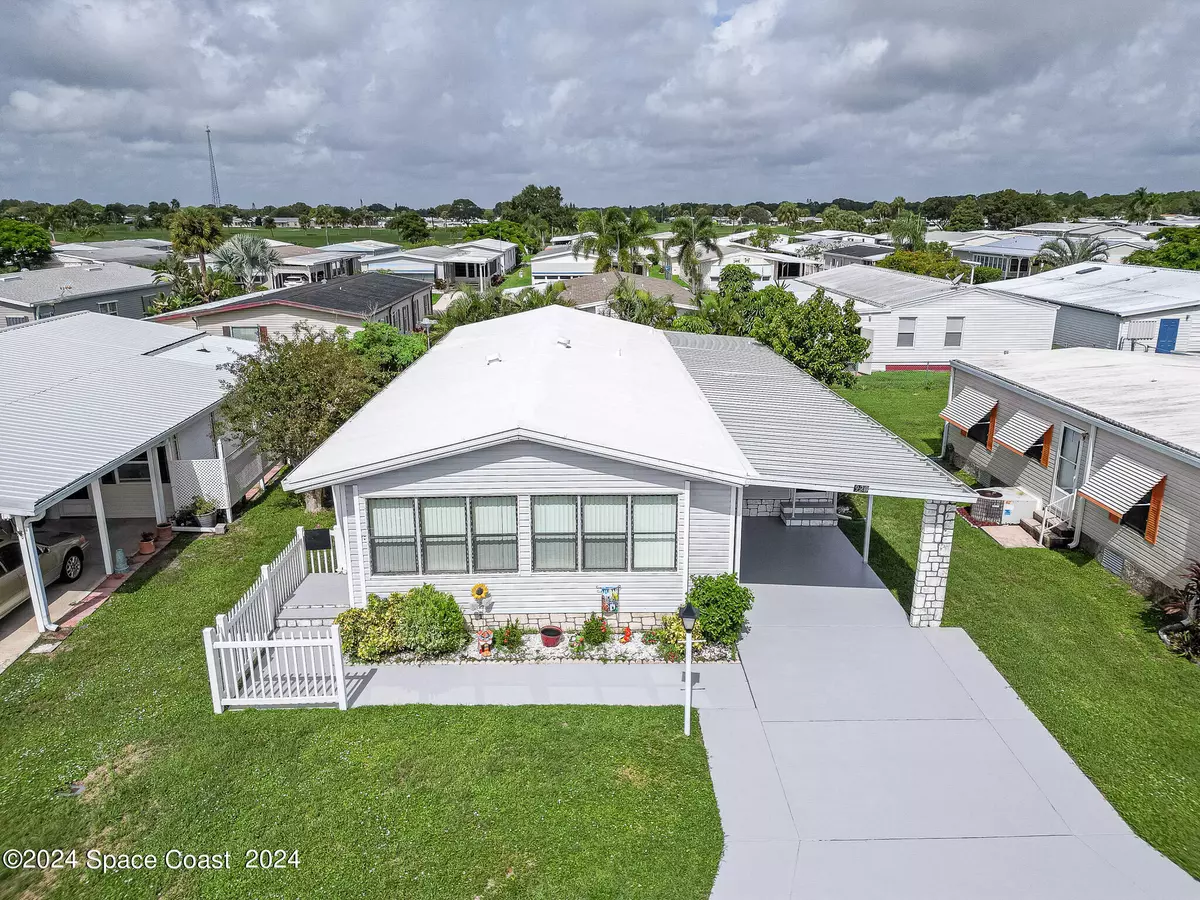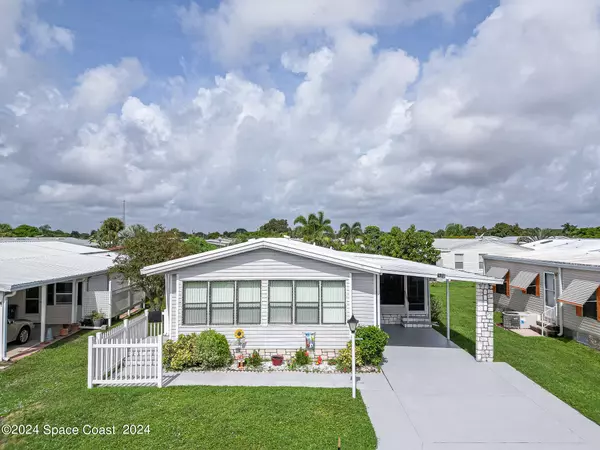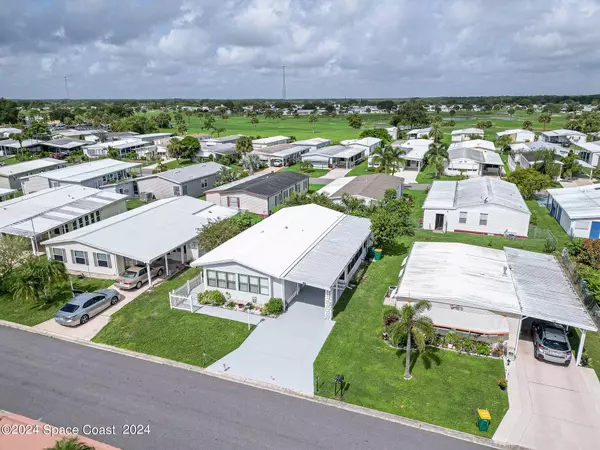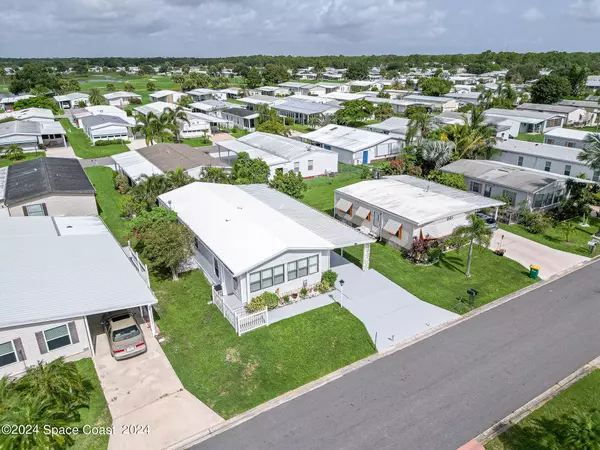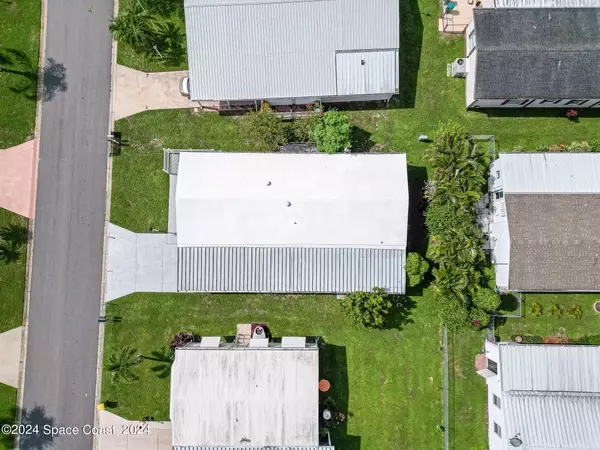$217,000
$217,000
For more information regarding the value of a property, please contact us for a free consultation.
2 Beds
2 Baths
1,352 SqFt
SOLD DATE : 12/13/2024
Key Details
Sold Price $217,000
Property Type Manufactured Home
Sub Type Manufactured Home
Listing Status Sold
Purchase Type For Sale
Square Footage 1,352 sqft
Price per Sqft $160
Subdivision Barefoot Bay Unit 2 Part 10
MLS Listing ID 1026506
Sold Date 12/13/24
Bedrooms 2
Full Baths 2
HOA Y/N No
Total Fin. Sqft 1352
Originating Board Space Coast MLS (Space Coast Association of REALTORS®)
Year Built 1986
Annual Tax Amount $2,129
Tax Year 2022
Lot Size 3,920 Sqft
Acres 0.09
Property Description
This beautifully renovated 2 bed 2 bath 1,325 sq ft home nestled in the quiet community of Barefoot Bay just one mile from the Indian River. Amazing sunrises from the private pier, private access to our own Atlantic beach on A1A. Here you own your own land and pay only $78 per mo rec fee that includes trash service twice a week. Barefoot Bay is one of a kind with it's own golf resort, 3 pools, restaurants and many other activities and amenities. BFB is located just 4 miles N of Sebastian which features some of the best restaurants on the East coast. 15 minutes to Palm Bay and 25 minutes to Vero Beach. Open floor plan home was completed renovated with new kitchen featuring soft close cabinets, kitchen island, farmhouse sink & granite countertops. New paint & LVP flooring. Updated bathrooms and laundry located in master suite. Recently upgraded HVAC, plumbing & water heater. Newly screened lanai makes a great place for relaxing or entertaining. Expanded driveway. Furnishings negotiable
Location
State FL
County Brevard
Area 350 - Micco/Barefoot Bay
Direction Head South on US1. Turn right onto Micco Rd, turn right onto S Midway St. turn left onto Barefoot Blvd, turn right onto Gardenia Dr. turn left onto Hyacinth Cir, home on left.
Rooms
Primary Bedroom Level Main
Bedroom 2 Main
Living Room Main
Dining Room Main
Kitchen Main
Extra Room 1 Main
Interior
Interior Features Built-in Features, Split Bedrooms, Vaulted Ceiling(s), Walk-In Closet(s)
Heating Central, Electric
Cooling Central Air, Electric
Flooring Carpet, Laminate
Furnishings Negotiable
Appliance Dishwasher, Disposal, Dryer, Electric Water Heater, Microwave, Refrigerator, Washer
Exterior
Exterior Feature ExteriorFeatures
Parking Features Attached Carport, Carport, Covered
Carport Spaces 1
Pool Electric Heat, In Ground
Utilities Available Electricity Available, Water Available
Roof Type Membrane
Present Use Manufactured Home,Residential
Street Surface Paved
Porch Patio, Porch, Screened
Road Frontage City Street
Garage No
Building
Lot Description Few Trees
Faces East
Story 1
Sewer Public Sewer
Water Public
Level or Stories One
New Construction No
Schools
Elementary Schools Sunrise
High Schools Bayside
Others
Senior Community No
Tax ID 30-38-09-Js-00061.0-0011.00
Acceptable Financing Cash, Conventional, FHA, VA Loan
Listing Terms Cash, Conventional, FHA, VA Loan
Special Listing Condition Standard
Read Less Info
Want to know what your home might be worth? Contact us for a FREE valuation!

Amerivest Pro-Team
yourhome@amerivest.realestateOur team is ready to help you sell your home for the highest possible price ASAP

Bought with EXP Realty LLC


