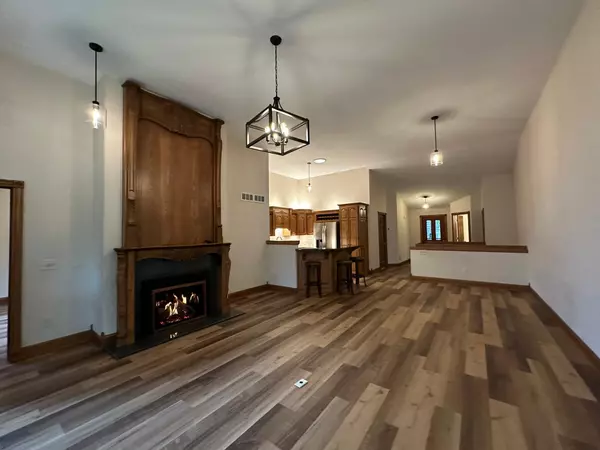$429,500
$439,000
2.2%For more information regarding the value of a property, please contact us for a free consultation.
2 Beds
3 Baths
2,320 SqFt
SOLD DATE : 12/02/2024
Key Details
Sold Price $429,500
Property Type Townhouse
Sub Type Townhouse Side x Side
Listing Status Sold
Purchase Type For Sale
Square Footage 2,320 sqft
Price per Sqft $185
Subdivision Summit Shores 4Th
MLS Listing ID 6581968
Sold Date 12/02/24
Bedrooms 2
Full Baths 1
Half Baths 1
Three Quarter Bath 1
HOA Fees $450/mo
Year Built 2000
Annual Tax Amount $3,850
Tax Year 2023
Contingent None
Lot Size 2,178 Sqft
Acres 0.05
Property Description
LIKE NEW" thruout......Prime location within a sought-after development' south-facing wall of glass toward beautiful lake views. All new kitchen appliances, custom kitchen cabinets, and tubular skylights in kitchen and main bath. Cozy and warm with 2 custom gas fireplaces, custom molding woodwork, abundant natural light, 12-foot ceilings. heated basement floor, and all new light fixtures. Outdoor spaces include lower level concrete walkout patio, front porch with lovely views of Lake Early; large deck with sunsetter awning (new canvas); 2 car garage, lower level shop with built-in work bench, and plenty of storage.
Location
State MN
County Dakota
Zoning Residential-Multi-Family
Body of Water Earley
Rooms
Basement Daylight/Lookout Windows, Finished, Full, Walkout
Dining Room Living/Dining Room
Interior
Heating Forced Air
Cooling Central Air
Fireplaces Number 2
Fireplaces Type Family Room, Gas, Living Room
Fireplace Yes
Appliance Dishwasher, Disposal, Dryer, Range, Refrigerator, Washer
Exterior
Parking Features Attached Garage
Garage Spaces 2.0
Fence None
Pool None
Waterfront Description Association Access,Dock,Lake View
Roof Type Asphalt
Road Frontage No
Building
Lot Description Accessible Shoreline, Tree Coverage - Medium
Story One
Foundation 1314
Sewer City Sewer/Connected
Water City Water/Connected
Level or Stories One
Structure Type Vinyl Siding
New Construction false
Schools
School District Rosemount-Apple Valley-Eagan
Others
HOA Fee Include Hazard Insurance,Lawn Care,Maintenance Grounds,Professional Mgmt,Trash,Snow Removal
Restrictions Architecture Committee,Mandatory Owners Assoc,Other Covenants,Pets - Breed Restriction,Pets - Cats Allowed,Pets - Dogs Allowed,Pets - Number Limit,Rental Restrictions May Apply
Read Less Info
Want to know what your home might be worth? Contact us for a FREE valuation!

Amerivest Pro-Team
yourhome@amerivest.realestateOur team is ready to help you sell your home for the highest possible price ASAP








