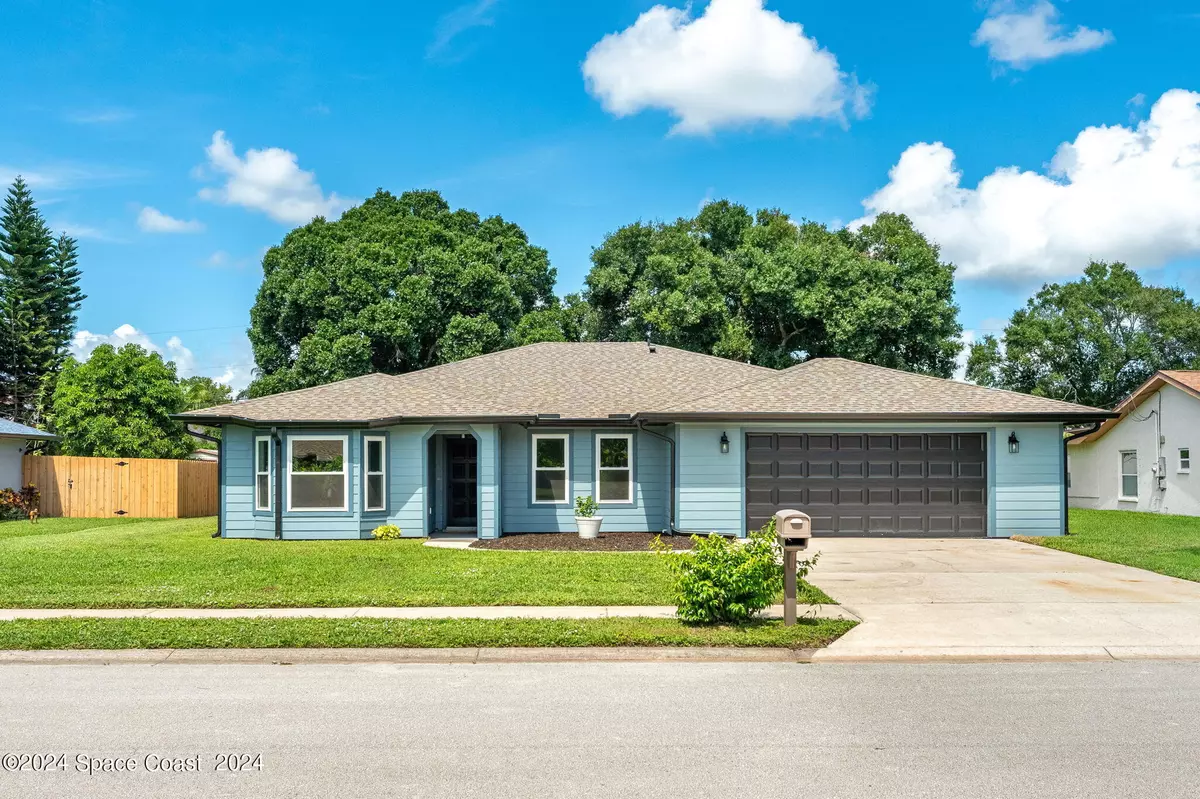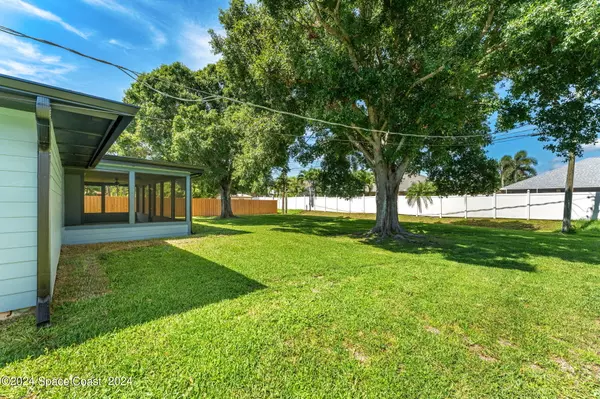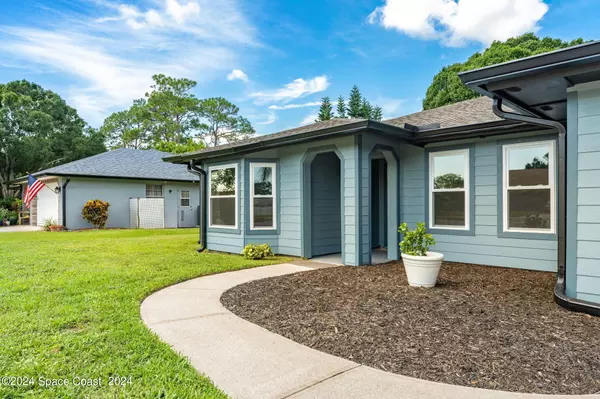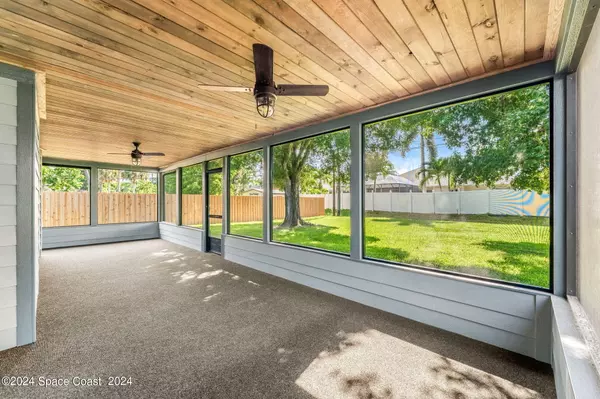$414,900
$414,900
For more information regarding the value of a property, please contact us for a free consultation.
3 Beds
2 Baths
1,849 SqFt
SOLD DATE : 12/13/2024
Key Details
Sold Price $414,900
Property Type Single Family Home
Sub Type Single Family Residence
Listing Status Sold
Purchase Type For Sale
Square Footage 1,849 sqft
Price per Sqft $224
Subdivision Marty Manor
MLS Listing ID 1022682
Sold Date 12/13/24
Style Ranch
Bedrooms 3
Full Baths 2
HOA Y/N No
Total Fin. Sqft 1849
Originating Board Space Coast MLS (Space Coast Association of REALTORS®)
Year Built 1982
Annual Tax Amount $1,412
Tax Year 2022
Lot Size 0.320 Acres
Acres 0.32
Property Description
This beautifully renovated 3BD/2BA home situated on .32 acres exudes character & charm at every turn. Upon arrival, the new hardy board siding (2024) and wood plank ceiling at the front entry set a welcoming tone. Step inside to discover a front living room w/ a stunning vaulted wood ceiling, adding warmth & a cozy atmosphere. The open-concept kitchen, equipped w/ SS appliances, granite countertops, & a tile backsplash, seamlessly connects to the family & dining room/flex space, anchored by a decorative stone fireplace. Both bathrooms have been elegantly updated w/ granite countertops, new vanities, fixtures, & wood-look tile flooring & showers. Enjoy the outdoors in the spacious screened lanai, featuring a new wood plank ceiling & ceiling fans, overlooking a large, tree-shaded backyard. With a 2016 roof, 2024 HVAC, Impact windows 2023, H/W heater 2024, & so much more, this home is move-in ready and ideally located near shopping, dining, & beaches -a perfect place to call home!
Location
State FL
County Brevard
Area 330 - Melbourne - Central
Direction South on US-192, turn left onto Country Club Rd, right on Edgewood Dr, Left onto Reed Ave, 2604 is on your right
Interior
Interior Features Breakfast Bar, Ceiling Fan(s), Eat-in Kitchen, Primary Bathroom - Shower No Tub
Heating Central, Electric
Cooling Central Air, Electric
Flooring Carpet, Tile
Furnishings Unfurnished
Appliance Dishwasher, Disposal, Electric Range, Electric Water Heater, Microwave
Exterior
Exterior Feature ExteriorFeatures
Parking Features Attached, Garage
Garage Spaces 2.0
Pool None
Utilities Available Cable Available, Electricity Connected, Sewer Connected, Water Connected
Roof Type Shingle
Present Use Single Family
Street Surface Asphalt
Porch Porch, Rear Porch
Garage Yes
Private Pool No
Building
Lot Description Sprinklers In Front, Sprinklers In Rear
Faces East
Story 1
Sewer Public Sewer
Water Public
Architectural Style Ranch
New Construction No
Schools
Elementary Schools University Park
High Schools Melbourne
Others
Senior Community No
Tax ID 28-37-09-33-0000b.0-0002.00
Acceptable Financing Cash, Conventional, FHA, VA Loan
Listing Terms Cash, Conventional, FHA, VA Loan
Special Listing Condition Standard
Read Less Info
Want to know what your home might be worth? Contact us for a FREE valuation!

Amerivest Pro-Team
yourhome@amerivest.realestateOur team is ready to help you sell your home for the highest possible price ASAP

Bought with Century 21 Lighthouse Realty








