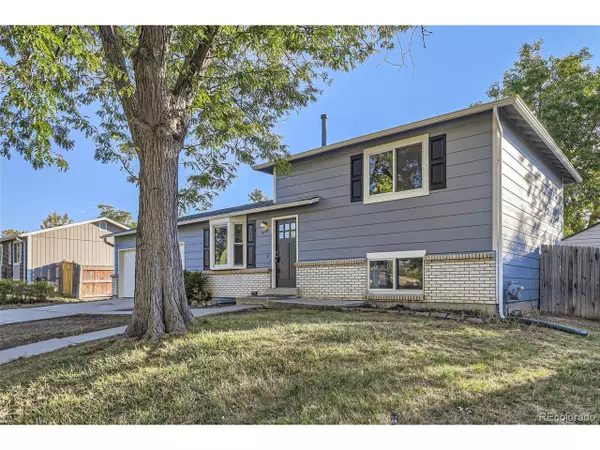$480,000
$479,000
0.2%For more information regarding the value of a property, please contact us for a free consultation.
4 Beds
2 Baths
1,678 SqFt
SOLD DATE : 12/13/2024
Key Details
Sold Price $480,000
Property Type Single Family Home
Sub Type Residential-Detached
Listing Status Sold
Purchase Type For Sale
Square Footage 1,678 sqft
Subdivision Woodglen
MLS Listing ID 2084282
Sold Date 12/13/24
Bedrooms 4
Full Baths 1
Three Quarter Bath 1
HOA Y/N false
Abv Grd Liv Area 1,264
Originating Board REcolorado
Year Built 1973
Annual Tax Amount $2,918
Lot Size 8,276 Sqft
Acres 0.19
Property Description
Stunning Thornton retreat with modern elegance. Welcome to this exquisite 4 bedroom, 2 bath home located in the heart of Thornton. This beautifully designed remodel blends comfort and style. Step inside to discover a spacious living area filled with natural light, perfect for entertaining or relaxation.
The recently remodeled kitchen features stainless steel appliances, sleek granite countertops, and ample cabinetry. Enjoy meals in the bright dining area or step outside to the gigantic backyard, ideal for summer barbecues and gatherings.
The primary suite, luxurious bathroom and walk-in closet bring comfort and convenience. Three additional well-appointed bedrooms provide plenty of space for family or guests. Together with a finished basement, new exterior siding and paint, new furnace, electrical service panel, and radon mitigation system, the home is like new!
Located in a gorgeous neighborhood with easy access to parks, schools, and shopping, this home combines convenience with tranquility. Don't miss your chance to make this your forever home-schedule a showing today!
Location
State CO
County Adams
Area Metro Denver
Zoning SFR
Rooms
Other Rooms Outbuildings
Basement Partially Finished
Primary Bedroom Level Upper
Bedroom 2 Upper
Bedroom 3 Lower
Bedroom 4 Lower
Interior
Interior Features Eat-in Kitchen, Walk-In Closet(s)
Heating Forced Air
Cooling Central Air, Ceiling Fan(s)
Window Features Triple Pane Windows
Appliance Dishwasher, Refrigerator
Exterior
Garage Spaces 2.0
Fence Fenced
Utilities Available Natural Gas Available, Electricity Available, Cable Available
Roof Type Composition
Street Surface Paved
Porch Patio
Building
Lot Description Lawn Sprinkler System
Story 2
Sewer City Sewer, Public Sewer
Water City Water
Level or Stories Bi-Level
Structure Type Wood/Frame,Brick/Brick Veneer
New Construction false
Schools
Elementary Schools Woodglen
Middle Schools Century
High Schools Mountain Range
School District Adams 12 5 Star Schl
Others
Senior Community false
SqFt Source Assessor
Special Listing Condition Private Owner
Read Less Info
Want to know what your home might be worth? Contact us for a FREE valuation!

Amerivest Pro-Team
yourhome@amerivest.realestateOur team is ready to help you sell your home for the highest possible price ASAP

Bought with Megastar Realty








