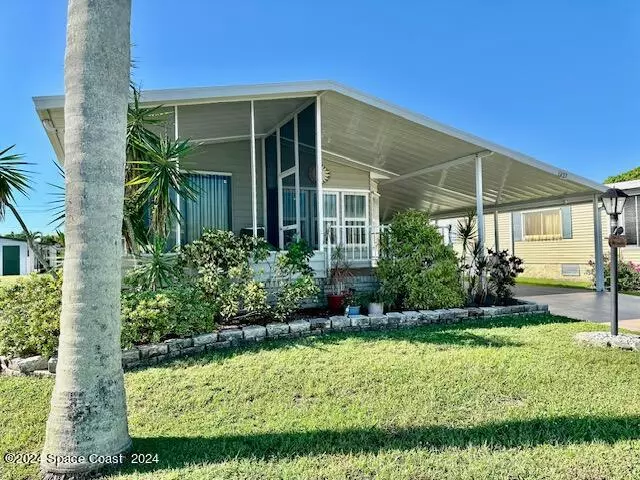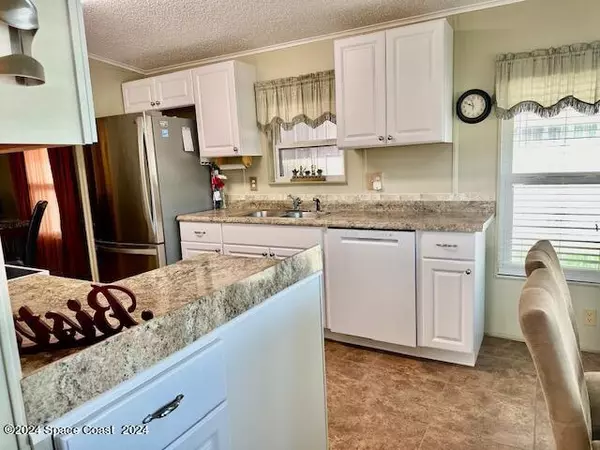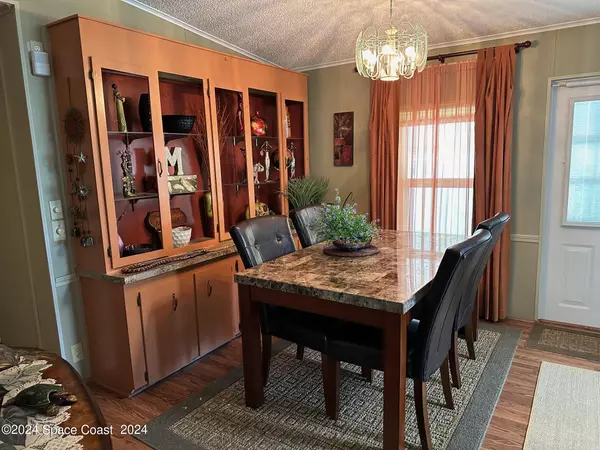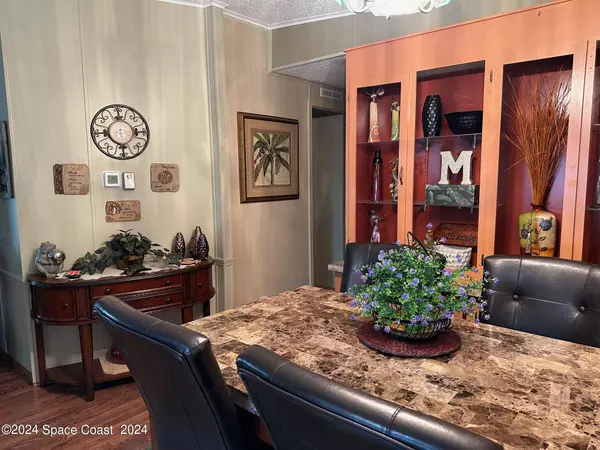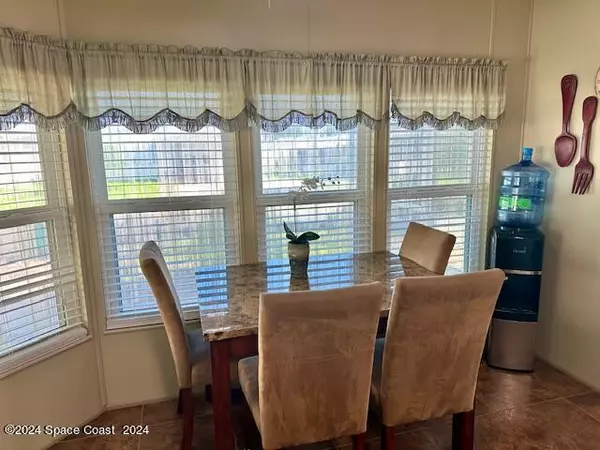$176,500
$189,900
7.1%For more information regarding the value of a property, please contact us for a free consultation.
2 Beds
2 Baths
1,102 SqFt
SOLD DATE : 12/13/2024
Key Details
Sold Price $176,500
Property Type Manufactured Home
Sub Type Manufactured Home
Listing Status Sold
Purchase Type For Sale
Square Footage 1,102 sqft
Price per Sqft $160
Subdivision Barefoot Bay Unit 2 Part 13
MLS Listing ID 1024434
Sold Date 12/13/24
Style Ranch
Bedrooms 2
Full Baths 2
HOA Y/N No
Total Fin. Sqft 1102
Originating Board Space Coast MLS (Space Coast Association of REALTORS®)
Year Built 1987
Annual Tax Amount $2,705
Tax Year 2022
Lot Size 3,920 Sqft
Acres 0.09
Property Description
A NEW PRICE for this lovingly remodeled
home! You OWN your lot in Barefoot Bay and have amenities galore to keep you happy in your active FL lifestyle. These sellers have made updates you will appreciate! New ROOF 2017, A/C 2021,updated flooring, vinyl siding replaced with plywood underneath & siding. Newer appliances, storm shutters, vinyl replacement windows, updated kitchen and appliances, new front door- all things to enhance your lifestyle. Ocean beach, lagoon pier, pickleballl, tennis,18 hole golf, a quick hop( or a golf cart ride) to 7 day entertainment and dining! An extra large shed for storage. So much fun it will be like a dream! No HOA, nothing but taxes, and utilities. Insured now, it's ready for your move in!!!
Location
State FL
County Brevard
Area 350 - Micco/Barefoot Bay
Direction Off Rt 1 in Micco off Micco Rd west to East St. Turn right on East and Right on Puffin, home is near the end on the Right OR come into Barefoot Bay's main entrance on the Blvd, take a left on East, to Puffin on the left, home is on the right near end.
Rooms
Primary Bedroom Level Main
Bedroom 2 Main
Living Room Main
Dining Room Main
Kitchen Main
Extra Room 1 Main
Interior
Interior Features Breakfast Nook, Built-in Features, Ceiling Fan(s), Primary Bathroom - Tub with Shower, Walk-In Closet(s)
Heating Central, Electric
Cooling Central Air
Flooring Carpet, Laminate, Vinyl
Furnishings Partially
Appliance Dishwasher, Disposal, Dryer, Electric Range, Electric Water Heater, Microwave, Refrigerator, Washer
Exterior
Exterior Feature Other, Storm Shutters
Parking Features Attached Carport, Other
Carport Spaces 1
Pool Heated, In Ground
Utilities Available Cable Available, Electricity Connected, Sewer Connected, Water Connected
Roof Type Shingle
Present Use Manufactured Home,Residential,Single Family
Street Surface Paved
Porch Screened, Side Porch
Road Frontage County Road
Garage No
Building
Lot Description Other
Faces North
Story 1
Sewer Public Sewer
Water Public
Architectural Style Ranch
Level or Stories One
Additional Building Shed(s)
New Construction No
Schools
Elementary Schools Sunrise
High Schools Bayside
Others
Pets Allowed Yes
Senior Community No
Tax ID 30-38-10-76-00089.0-0009.00
Security Features Smoke Detector(s)
Acceptable Financing Cash, Conventional, VA Loan
Listing Terms Cash, Conventional, VA Loan
Special Listing Condition Standard
Read Less Info
Want to know what your home might be worth? Contact us for a FREE valuation!

Amerivest Pro-Team
yourhome@amerivest.realestateOur team is ready to help you sell your home for the highest possible price ASAP

Bought with Debbie O Team


