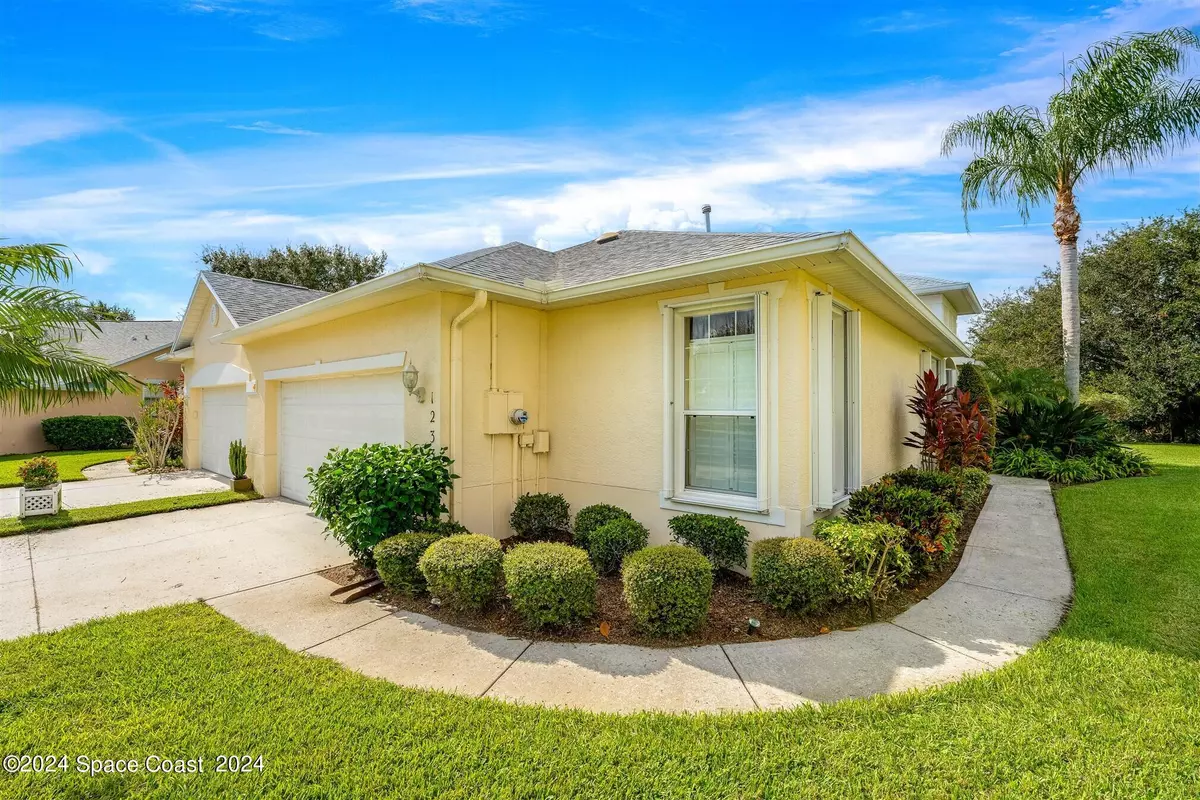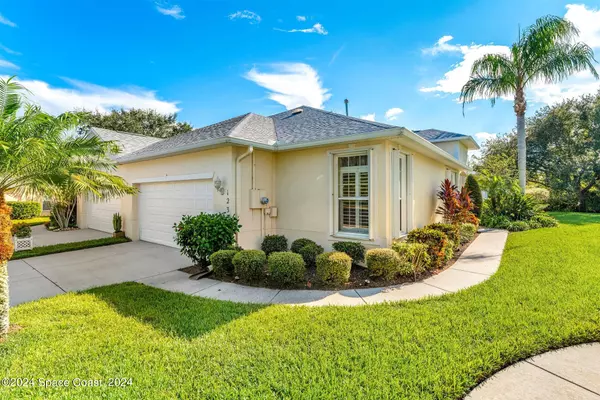$395,000
$410,000
3.7%For more information regarding the value of a property, please contact us for a free consultation.
3 Beds
2 Baths
1,875 SqFt
SOLD DATE : 12/13/2024
Key Details
Sold Price $395,000
Property Type Single Family Home
Sub Type Single Family Residence
Listing Status Sold
Purchase Type For Sale
Square Footage 1,875 sqft
Price per Sqft $210
Subdivision Magnolia Pointe Unit 2
MLS Listing ID 1026482
Sold Date 12/13/24
Bedrooms 3
Full Baths 2
HOA Fees $335/mo
HOA Y/N Yes
Total Fin. Sqft 1875
Originating Board Space Coast MLS (Space Coast Association of REALTORS®)
Year Built 2003
Annual Tax Amount $2,128
Tax Year 2022
Lot Size 9,583 Sqft
Acres 0.22
Property Description
Magnolia Pointe one-story home with 3 bedrooms, 2 bathrooms, 2 car garage located in a cul-de-sac with preserve views! This home is a beauty with high ceilings, no carpet, plantation shutters, granite counter tops in the kitchen and baths, vessel sinks ... and more! Located on .22 acre, the screened and tiled porch has an open-air patio and overlooks a wooded preserve. The gated community offers a community pool and club house area. Accordion storm shutters on all windows. The HOA fee includes: exterior painting, roof repairs/replacement, pool, fountains, waterways, preserves, lawn service, irrigation system, lawn fertilization, tree trimming, gate, termite bond, exterior insurance and reserves for roofs, roads, pool, painting and gate.
Location
State FL
County Brevard
Area 216 - Viera/Suntree N Of Wickham
Direction From Wickham Rd. or Spyglass Hill Rd. turn onto Forest Lake Avenue and then into Magnolia Pointe (Royal Fern Dr.). Follow to Honeybee Lane -- home in the cul-de-sac.
Interior
Interior Features Breakfast Bar, Ceiling Fan(s), Eat-in Kitchen, Entrance Foyer, Kitchen Island, Open Floorplan, Pantry, Primary Bathroom -Tub with Separate Shower, Skylight(s), Split Bedrooms, Walk-In Closet(s)
Heating Central
Cooling Central Air
Flooring Tile, Wood
Furnishings Unfurnished
Appliance Dishwasher, Disposal, Dryer, Electric Oven, Electric Range, Microwave, Refrigerator, Washer
Laundry Sink
Exterior
Exterior Feature Storm Shutters
Parking Features Attached, Garage, Garage Door Opener
Garage Spaces 2.0
Pool Fenced, In Ground
Utilities Available Cable Connected, Electricity Connected, Natural Gas Available, Sewer Connected, Water Connected
Amenities Available Clubhouse, Maintenance Grounds, Maintenance Structure, Management - Off Site
View Protected Preserve
Roof Type Shingle
Present Use Residential,Single Family
Street Surface Asphalt,Paved
Porch Covered, Patio, Porch, Screened
Road Frontage Private Road
Garage Yes
Building
Lot Description Cul-De-Sac, Dead End Street, Sprinklers In Front, Sprinklers In Rear
Faces Northwest
Story 1
Sewer Public Sewer
Water Public
Level or Stories One
New Construction No
Schools
Elementary Schools Suntree
High Schools Viera
Others
Pets Allowed Yes
HOA Name Magnolia Pointe HOA/Suntree Master HOA
HOA Fee Include Maintenance Grounds,Maintenance Structure,Other
Senior Community No
Tax ID 26-36-11-83-00000.0-0049.00
Security Features Security Gate,Smoke Detector(s)
Acceptable Financing Cash, Conventional, FHA, VA Loan
Listing Terms Cash, Conventional, FHA, VA Loan
Special Listing Condition Standard
Read Less Info
Want to know what your home might be worth? Contact us for a FREE valuation!

Amerivest Pro-Team
yourhome@amerivest.realestateOur team is ready to help you sell your home for the highest possible price ASAP

Bought with NON MLS








