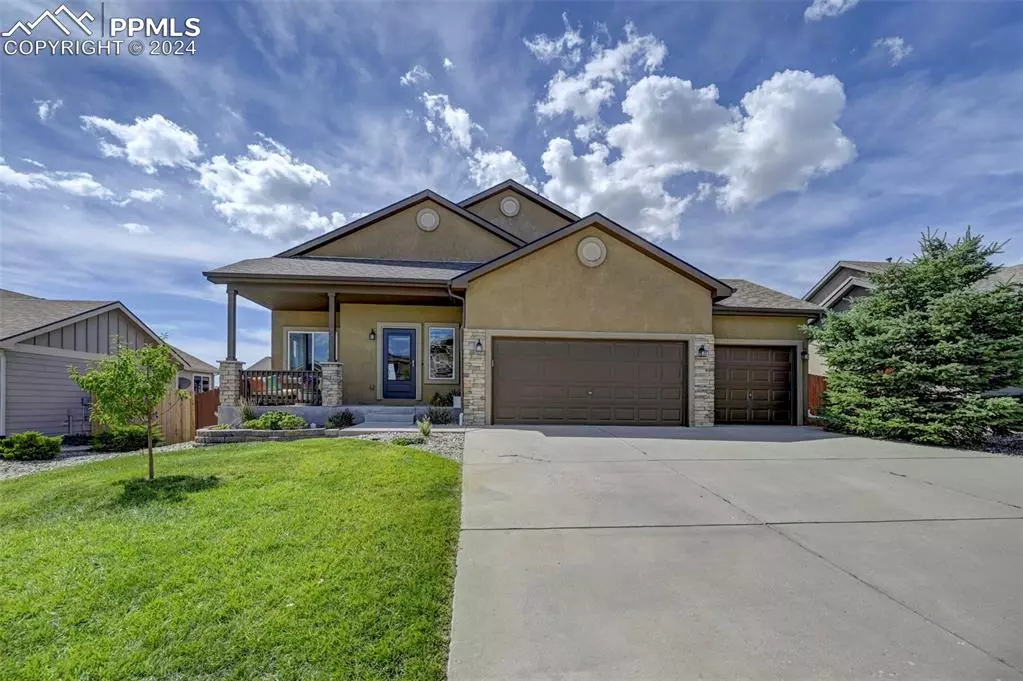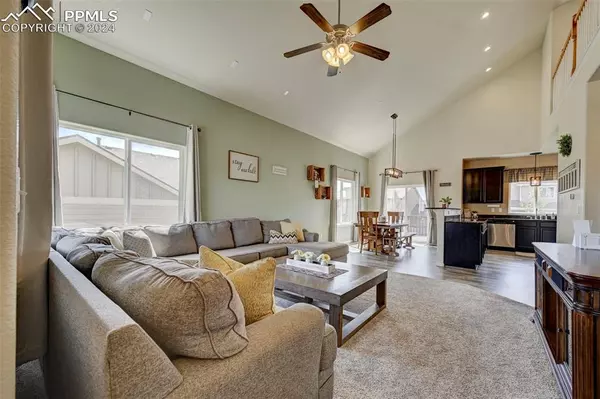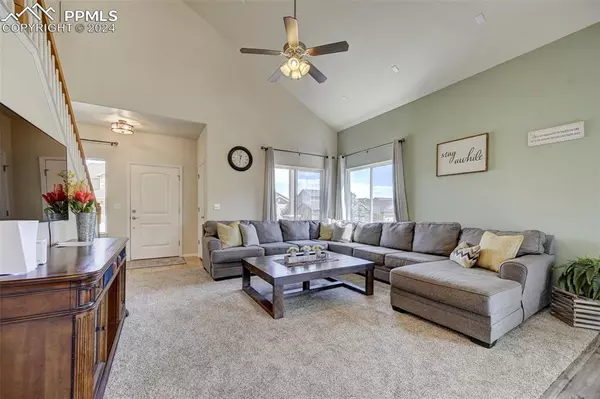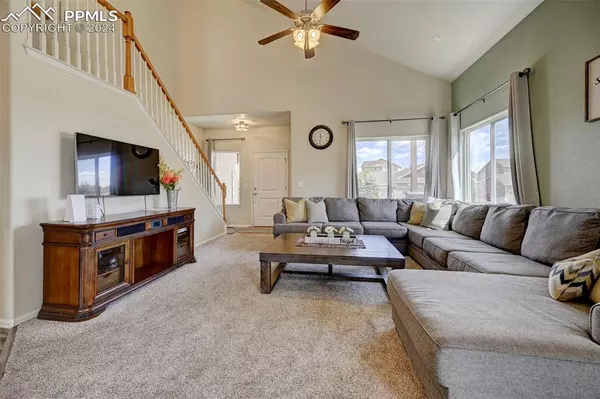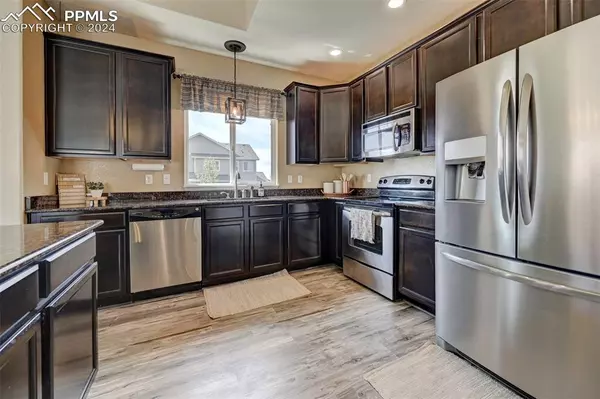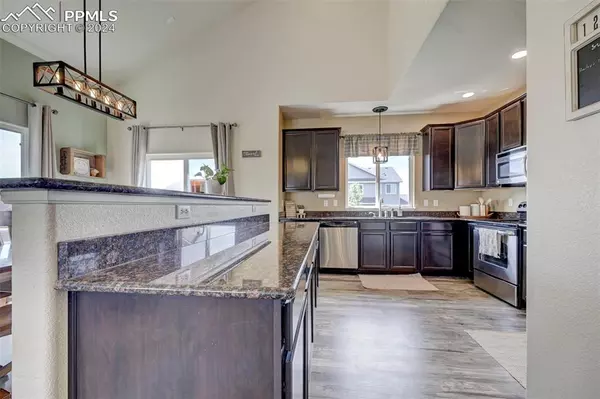$550,000
$565,000
2.7%For more information regarding the value of a property, please contact us for a free consultation.
4 Beds
4 Baths
3,384 SqFt
SOLD DATE : 12/13/2024
Key Details
Sold Price $550,000
Property Type Single Family Home
Sub Type Single Family
Listing Status Sold
Purchase Type For Sale
Square Footage 3,384 sqft
Price per Sqft $162
MLS Listing ID 5082767
Sold Date 12/13/24
Style 2 Story
Bedrooms 4
Full Baths 3
Half Baths 1
Construction Status Existing Home
HOA Fees $8/ann
HOA Y/N Yes
Year Built 2010
Annual Tax Amount $3,254
Tax Year 2023
Lot Size 7,660 Sqft
Property Description
Welcome to this beautifully designed open-concept home, offering the perfect blend of modern charm and cozy comfort. With 4 spacious bedrooms and 4 bathrooms, this property is ideal for those seeking community, convenience, and luxury.
The main level features soaring vaulted ceilings and an abundance of natural light, creating a bright and airy atmosphere. The open-concept layout seamlessly connects the living, dining, and kitchen areas, making it perfect for entertaining. Also on the main level you'll find a half bath, laundry and Primary bedroom that boasts a 5-piece bath and walk-in closet. Upstairs, you'll find an inviting loft area, complete with two generously sized bedrooms that share a convenient Jack and Jill bathroom. The lower level boasts a fully finished basement with storage area, a wet bar, an additional bedroom, and a full bathroom, offering extra living space or a private retreat for guests.
Step outside to your fully fenced backyard, where you can relax or entertain on the deck and enjoy the views of Pikes Peak.
Don't miss the spacious 3 car garage with storage racks and room for a work bench. Included in the HOA dues is the rec center only about .5 miles away with gym, courts, indoor/outdoor pool, and activities planned throughout the months.
NEW 2021- Roof (class 4), Main level flooring, Updated lighting and fixtures
NEW 2022- Central A/C
NEW 2023- Paint in all main living areas
NEW 2024- Hot water heater
This home truly has it all—style, space, and functionality. Don't miss the opportunity to make it yours!
Contact listing agent for more information.
Location
State CO
County El Paso
Area Meridian Ranch
Interior
Interior Features 5-Pc Bath, 6-Panel Doors, Vaulted Ceilings
Cooling Central Air
Flooring Carpet, Wood Laminate
Fireplaces Number 1
Fireplaces Type None
Laundry Electric Hook-up, Main
Exterior
Parking Features Attached
Garage Spaces 3.0
Fence All
Community Features Community Center, Fitness Center, Golf Course, Hiking or Biking Trails, Parks or Open Space, Playground Area, Pool
Utilities Available Cable Available, Electricity Connected, Telephone
Roof Type Composite Shingle
Building
Lot Description Level, View of Pikes Peak, See Prop Desc Remarks
Foundation Full Basement
Water Assoc/Distr
Level or Stories 2 Story
Finished Basement 98
Structure Type Frame
Construction Status Existing Home
Schools
Middle Schools Falcon
High Schools Falcon
School District Falcon-49
Others
Special Listing Condition Not Applicable
Read Less Info
Want to know what your home might be worth? Contact us for a FREE valuation!

Amerivest Pro-Team
yourhome@amerivest.realestateOur team is ready to help you sell your home for the highest possible price ASAP



