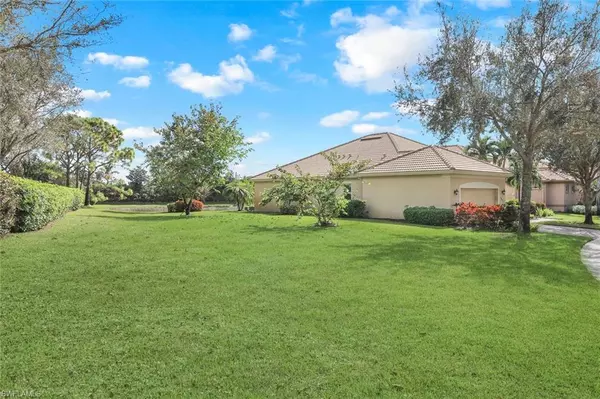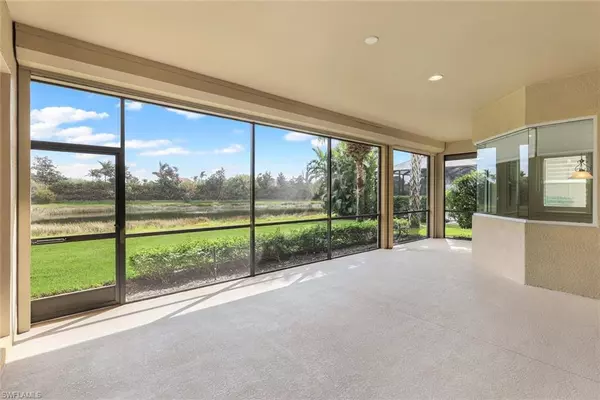$700,000
$728,500
3.9%For more information regarding the value of a property, please contact us for a free consultation.
3 Beds
2 Baths
2,156 SqFt
SOLD DATE : 12/13/2024
Key Details
Sold Price $700,000
Property Type Single Family Home
Sub Type Ranch,Single Family Residence
Listing Status Sold
Purchase Type For Sale
Square Footage 2,156 sqft
Price per Sqft $324
Subdivision Emory Oaks
MLS Listing ID 224088365
Sold Date 12/13/24
Bedrooms 3
Full Baths 2
HOA Y/N Yes
Originating Board Bonita Springs
Year Built 2011
Annual Tax Amount $6,258
Tax Year 2023
Lot Size 0.366 Acres
Acres 0.366
Property Description
Welcome to 10395 Yorkstone Drive in the desirable and gated Hawthorne community of Bonita Springs. This one-owner, meticulously maintained home was used only a couple of months each year by the owner and offers three bedrooms, two baths and peace of mind with newer air conditioner in 2019, water heater and washer and dryer in 2024, PGT impact-resistant windows, impact-resistant front door and electric hurricane shutters for storm protection. Best of all, this home is not in a flood zone, according to the owner. The popular Longfellow floor plan by Centex boasts an open layout and features high ceilings and 8-foot doors, ideal for entertaining and everyday living. The bright and airy interior features a modern kitchen with granite countertops, stainless steel appliances, ample storage and a breakfast bar that invites casual dining. Retreat to the spacious primary suite with a luxurious en-suite bath, walk-in closet and direct lanai access. Additional bedrooms provide flexibility for family, guests or a home office. Large windows with plantation shutters throughout the home allow natural light to flood in, highlighting the tasteful finishes and quality craftsmanship. Outside, an extended covered lanai provides the space for relaxing and watching birds at the lake, and there's room for a pool with this oversized property that encompasses nearly two lots. Living in Hawthorne means access to fantastic community amenities, including a clubhouse, two community pools, fitness center, tennis courts and a recreational lifestyle. Plus, you're just minutes from the vibrant shopping and dining options at Coconut Point Mall, beautiful beaches of Southwest Florida and popular spots like Riverside Park, offering a variety of entertainment and cultural events. This property is more than just a home, it's a lifestyle waiting for you to embrace. Don't miss the opportunity to make it yours!
Location
State FL
County Lee
Area Hawthorne
Zoning MPD
Rooms
Bedroom Description Split Bedrooms
Dining Room Breakfast Bar, Breakfast Room, Formal
Kitchen Pantry
Interior
Interior Features Foyer, Laundry Tub, Pantry, Smoke Detectors, Tray Ceiling(s), Walk-In Closet(s), Window Coverings
Heating Central Electric
Flooring Carpet, Tile
Equipment Auto Garage Door, Dishwasher, Disposal, Dryer, Microwave, Range, Refrigerator, Security System, Smoke Detector, Washer
Furnishings Unfurnished
Fireplace No
Window Features Window Coverings
Appliance Dishwasher, Disposal, Dryer, Microwave, Range, Refrigerator, Washer
Heat Source Central Electric
Exterior
Exterior Feature Screened Lanai/Porch
Parking Features Driveway Paved, Attached
Garage Spaces 2.0
Pool Community
Community Features Clubhouse, Pool, Fitness Center, Sidewalks, Tennis Court(s), Gated
Amenities Available Clubhouse, Pool, Community Room, Spa/Hot Tub, Fitness Center, Internet Access, Pickleball, Sidewalk, Tennis Court(s), Underground Utility
Waterfront Description Lake
View Y/N Yes
View Lake
Roof Type Tile
Total Parking Spaces 2
Garage Yes
Private Pool No
Building
Lot Description Corner Lot, Irregular Lot, Oversize
Building Description Concrete Block,Stucco, DSL/Cable Available
Story 1
Water Central
Architectural Style Ranch, Single Family
Level or Stories 1
Structure Type Concrete Block,Stucco
New Construction No
Others
Pets Allowed With Approval
Senior Community No
Tax ID 24-47-25-B4-02400.2470
Ownership Single Family
Security Features Security System,Smoke Detector(s),Gated Community
Read Less Info
Want to know what your home might be worth? Contact us for a FREE valuation!

Amerivest Pro-Team
yourhome@amerivest.realestateOur team is ready to help you sell your home for the highest possible price ASAP

Bought with Premier Sotheby's Int'l Realty








