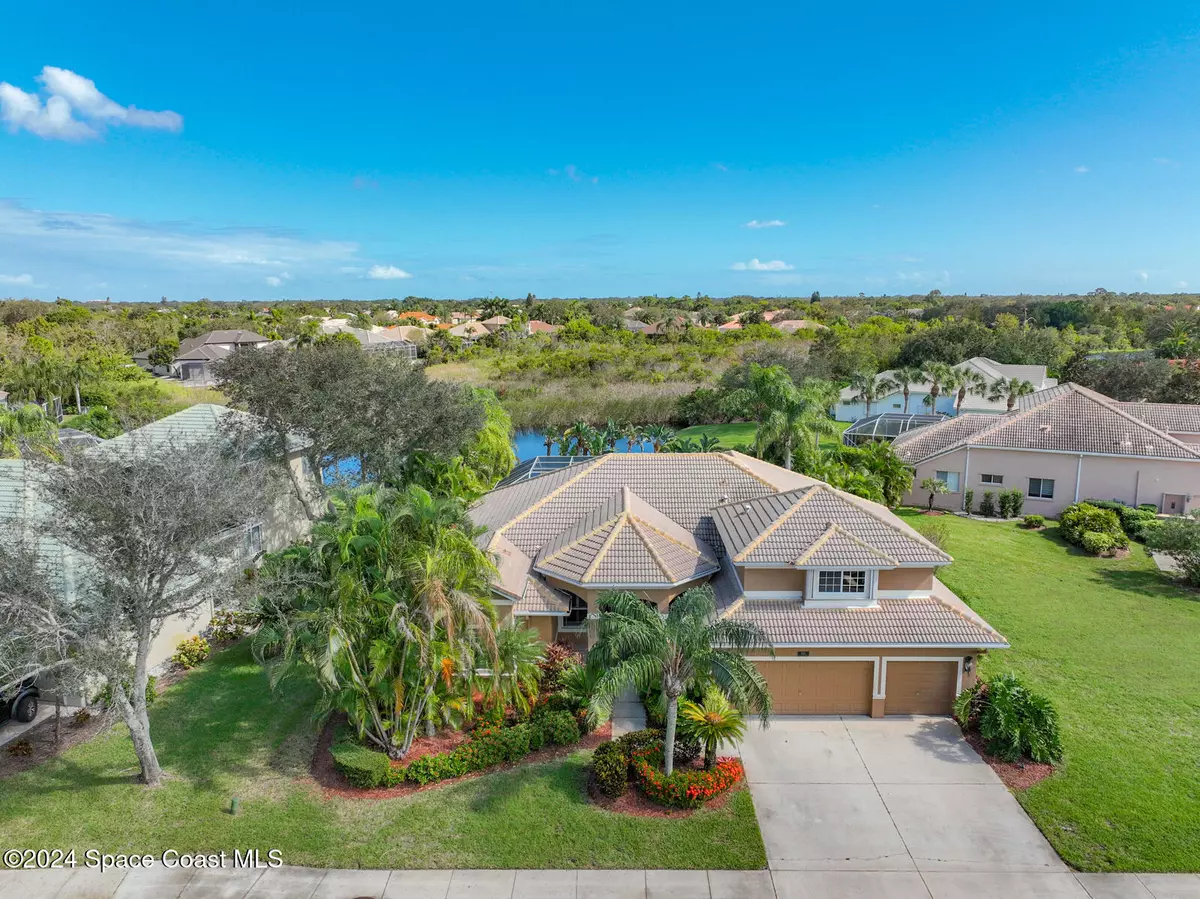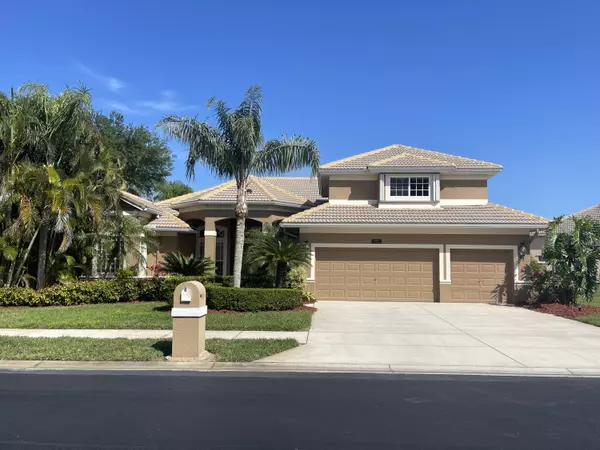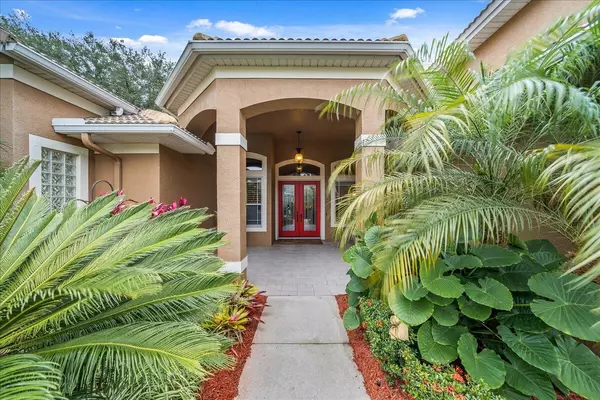$960,000
$998,500
3.9%For more information regarding the value of a property, please contact us for a free consultation.
4 Beds
4 Baths
3,356 SqFt
SOLD DATE : 12/12/2024
Key Details
Sold Price $960,000
Property Type Single Family Home
Sub Type Single Family Residence
Listing Status Sold
Purchase Type For Sale
Square Footage 3,356 sqft
Price per Sqft $286
Subdivision Arundel - Baytree Pud Phase 2 Stage 2
MLS Listing ID 1011173
Sold Date 12/12/24
Style Traditional
Bedrooms 4
Full Baths 4
HOA Fees $8/ann
HOA Y/N Yes
Total Fin. Sqft 3356
Originating Board Space Coast MLS (Space Coast Association of REALTORS®)
Year Built 2002
Annual Tax Amount $7,907
Tax Year 2023
Lot Size 0.370 Acres
Acres 0.37
Property Description
Welcome to this exquisite residence nestled within the prestigious Gary Player-designed golf course community of Baytree. This NEWLY REMODELED two-story home boasts new floors, doors, and so much more! Meticulously maintained, this 3356 sqft. POOL/JACUZZI home, sits on over 1/3 acre, featuring 4 BEDROOMS, 5th BEDROOM/ MEDIA ROOM, OFFICE, 4 FULL BATHROOMS and a 3 CAR GARAGE with Tesla charger. Recent updates include freshly painted interior, new luxury vinyl plank flooring, remodeled kitchen, custom pantry, new light fixtures, chandeliers, doors and hardware, remodeled Master Bath and two main floor baths, new AC, new blinds throughout, Smart LED lightbulbs in Main living area,, Smart controlled blinds in Media Room, new Brazilian hardwood in the office, and so much more! This residence provides a serene retreat in the heart of Baytree, come see for yourself!
Location
State FL
County Brevard
Area 218 - Suntree S Of Wickham
Direction Entering from Wickham to guard gate, follow Baytree Drive and turn Right onto Old Tramway Drive. Follow around the bend and the house on the left. 8183 Old Tramway Drive.
Rooms
Master Bedroom Main
Bedroom 2 Main
Bedroom 3 Main
Living Room Main
Dining Room Main
Kitchen Main
Family Room Main
Interior
Interior Features Breakfast Bar, Breakfast Nook, Built-in Features, Ceiling Fan(s), Eat-in Kitchen, Entrance Foyer, His and Hers Closets, Jack and Jill Bath, Kitchen Island, Pantry, Primary Bathroom -Tub with Separate Shower, Primary Downstairs, Split Bedrooms, Vaulted Ceiling(s), Walk-In Closet(s)
Heating Central
Cooling Central Air, Electric, Zoned
Flooring Carpet, Tile, Vinyl, Wood
Furnishings Unfurnished
Appliance Convection Oven, Dishwasher, Disposal, Double Oven, Electric Cooktop, ENERGY STAR Qualified Dishwasher, ENERGY STAR Qualified Dryer, ENERGY STAR Qualified Refrigerator, ENERGY STAR Qualified Washer, ENERGY STAR Qualified Water Heater, Ice Maker, Microwave
Laundry Electric Dryer Hookup, Lower Level
Exterior
Exterior Feature Storm Shutters
Parking Features Electric Vehicle Charging Station(s), Garage, Garage Door Opener
Garage Spaces 3.0
Pool Electric Heat, Heated, In Ground, Salt Water, Screen Enclosure
Utilities Available Cable Available, Electricity Available, Natural Gas Available, Sewer Available, Water Available
Amenities Available Clubhouse, Gated, Maintenance Grounds, Management - Off Site, Park, Tennis Court(s)
View Pond, Pool, Protected Preserve
Roof Type Tile
Present Use Residential,Single Family
Street Surface Asphalt
Porch Covered, Front Porch, Rear Porch
Garage Yes
Private Pool Yes
Building
Lot Description Corner Lot, Dead End Street
Faces West
Story 2
Sewer Public Sewer
Water Public
Architectural Style Traditional
Level or Stories Two
New Construction No
Schools
Elementary Schools Quest
High Schools Viera
Others
HOA Name Baytree Community Association
Senior Community No
Tax ID 26-36-22-Sa-0000m.0-0004.00
Security Features 24 Hour Security,Gated with Guard,Security Gate,Smoke Detector(s)
Acceptable Financing Cash, Conventional
Listing Terms Cash, Conventional
Special Listing Condition Standard
Read Less Info
Want to know what your home might be worth? Contact us for a FREE valuation!

Amerivest Pro-Team
yourhome@amerivest.realestateOur team is ready to help you sell your home for the highest possible price ASAP

Bought with Real Estate Direct of Florida








