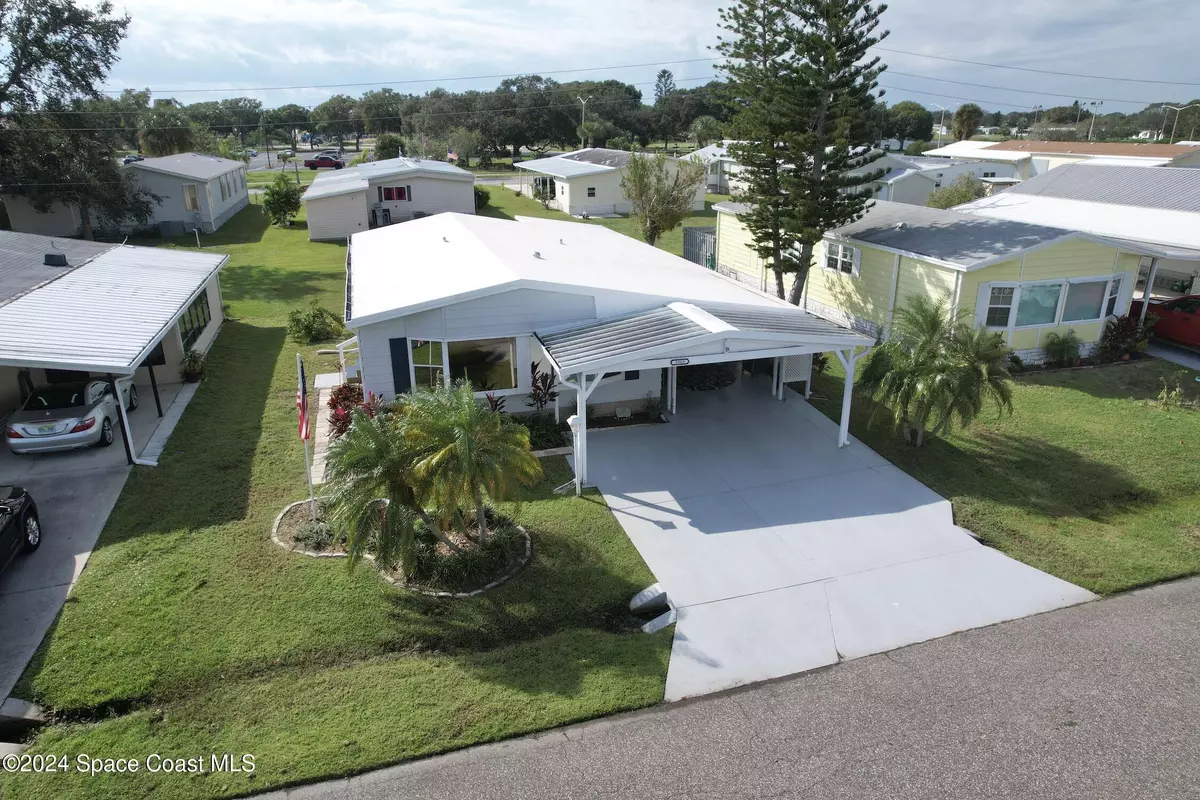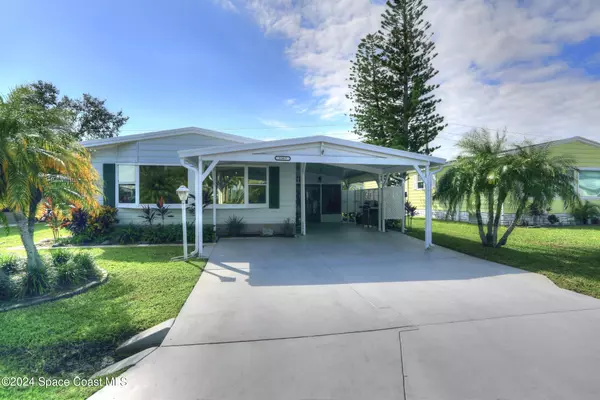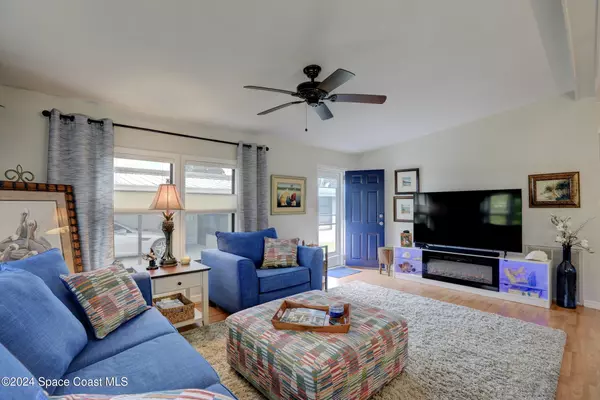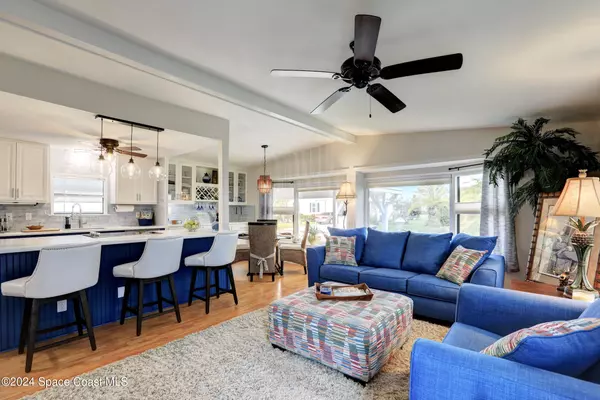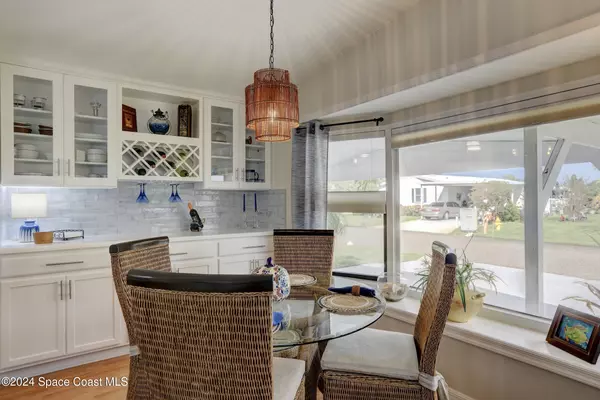$195,000
$199,000
2.0%For more information regarding the value of a property, please contact us for a free consultation.
2 Beds
2 Baths
1,012 SqFt
SOLD DATE : 12/12/2024
Key Details
Sold Price $195,000
Property Type Manufactured Home
Sub Type Manufactured Home
Listing Status Sold
Purchase Type For Sale
Square Footage 1,012 sqft
Price per Sqft $192
Subdivision Snug Harbor Lakes Condo
MLS Listing ID 1028211
Sold Date 12/12/24
Bedrooms 2
Full Baths 2
HOA Y/N Yes
Total Fin. Sqft 1012
Originating Board Space Coast MLS (Space Coast Association of REALTORS®)
Year Built 1985
Tax Year 2024
Lot Size 5,227 Sqft
Acres 0.12
Property Description
Stunning home has recently undergone updates that have truly transformed its interior. Living room has sheet rock finish, along with custom blinds and double pane windows, allowing for ample natural light. Island kitchen is a true highlight, featuring solid surface counters, custom subway tile, high-end S/S appliances, and new cabinets further enhance its appeal. Dining room has solid surface serving counter & built-in soft-close upper cabinets, making it the perfect space for entertaining. Sunroom offers tranquil retreat with vinyl plank flooring, A/C and cabana curtains, for year-round enjoyment. Additionally, home offers a workshop that is fully equipped with A/C, a work counter, & shelving. This versatile space is perfect for those who enjoy DIY projects or need a designated area for their hobbies.
Location
State FL
County Brevard
Area 350 - Micco/Barefoot Bay
Direction North on US Highway 1 to Barefoot Boulevard. Turn Right on Snug Harbor Lakes Place. Turn Left on Bannock Street. Home on Left.
Rooms
Primary Bedroom Level Main
Bedroom 2 Main
Living Room Main
Dining Room Main
Kitchen Main
Extra Room 1 Main
Interior
Interior Features Built-in Features, Kitchen Island, Pantry, Split Bedrooms, Walk-In Closet(s)
Heating Central, Electric
Cooling Central Air, Electric
Flooring Tile, Vinyl
Furnishings Furnished
Appliance Dishwasher, Disposal, Dryer, Electric Cooktop, Electric Oven, Refrigerator, Washer
Laundry In Unit
Exterior
Exterior Feature ExteriorFeatures
Parking Features Attached Carport
Carport Spaces 2
Pool In Ground, Solar Heat
Utilities Available Cable Available, Electricity Connected, Water Connected
Amenities Available Clubhouse, Fitness Center, Shuffleboard Court, Tennis Court(s)
Roof Type Shingle
Present Use Manufactured Home,Single Family
Street Surface Paved
Porch Glass Enclosed, Porch, Rear Porch
Garage No
Building
Lot Description Cleared
Faces Northeast
Story 1
Sewer Public Sewer
Water Public
New Construction No
Schools
Elementary Schools Sunrise
High Schools Bayside
Others
HOA Name Snug Harbor Assoc.
Senior Community Yes
Tax ID 30-38-10-00-00019.U-0000.00
Acceptable Financing Cash, Conventional
Listing Terms Cash, Conventional
Read Less Info
Want to know what your home might be worth? Contact us for a FREE valuation!

Amerivest Pro-Team
yourhome@amerivest.realestateOur team is ready to help you sell your home for the highest possible price ASAP

Bought with RE/MAX Crown Realty


