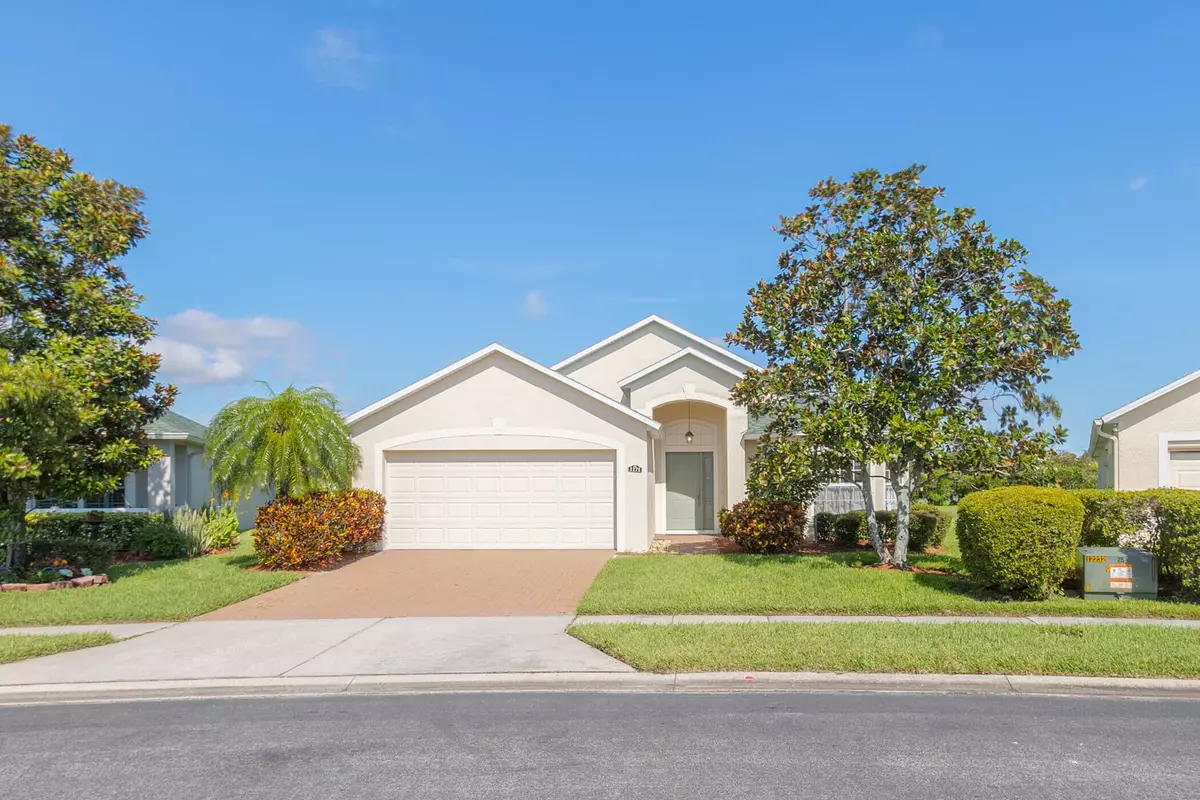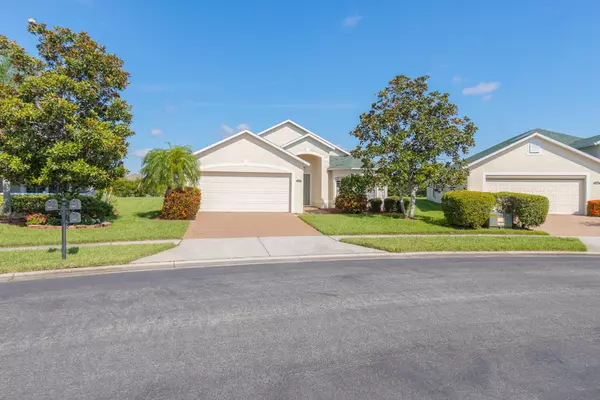$340,000
$352,000
3.4%For more information regarding the value of a property, please contact us for a free consultation.
3 Beds
2 Baths
2,034 SqFt
SOLD DATE : 12/10/2024
Key Details
Sold Price $340,000
Property Type Single Family Home
Sub Type Single Family Residence
Listing Status Sold
Purchase Type For Sale
Square Footage 2,034 sqft
Price per Sqft $167
Subdivision Pine Creek Phase 3
MLS Listing ID 1018273
Sold Date 12/10/24
Bedrooms 3
Full Baths 2
HOA Fees $278/qua
HOA Y/N Yes
Total Fin. Sqft 2034
Originating Board Space Coast MLS (Space Coast Association of REALTORS®)
Year Built 2004
Annual Tax Amount $1,885
Tax Year 2023
Lot Size 9,148 Sqft
Acres 0.21
Property Description
Don't settle for the compact-sized homes you typically find squeezed together in 55+ communities. This spacious home in the desirable gated community of Pine Creek offers over 2000 sqft. of open living space. The kitchen supplies a generous amount of storage, a breakfast bar, and a cozy nook where you can enjoy your morning coffee and the view out the front window. The wall of windows in the family room displays the natural beauty of the private backyard. This premium lot backs up to a canal with no neighbors beyond it providing a peaceful setting. Recent updates include HVAC (2023), Roof (2021), and water heater (2021). Amazing community amenities such as pool, spa, exercise room and clubhouse. The HOA includes cable, internet, lawn care, and exterior painting so the only thing left for you is to refine the interior to reflect your personal style. Call today to schedule your showing.
Location
State FL
County Brevard
Area 330 - Melbourne - Central
Direction Dairy road south to Eber, east on Eber, left into gated Pine Creek neighborhood then left on Indian Oaks Dr. Home is on the left.
Interior
Interior Features Breakfast Bar, Breakfast Nook, Built-in Features, Ceiling Fan(s), Eat-in Kitchen, Entrance Foyer, Primary Bathroom - Shower No Tub, Primary Downstairs, Split Bedrooms, Vaulted Ceiling(s), Walk-In Closet(s)
Heating Central, Electric
Cooling Central Air, Electric
Flooring Carpet, Tile
Furnishings Unfurnished
Appliance Dishwasher, Disposal, Dryer, Electric Oven, Electric Range, Electric Water Heater, Microwave, Refrigerator, Washer
Laundry Lower Level, Sink
Exterior
Exterior Feature ExteriorFeatures
Parking Features Attached, Garage, Garage Door Opener
Garage Spaces 2.0
Pool Heated
Utilities Available Cable Available, Electricity Connected, Sewer Connected, Water Connected
Amenities Available Cable TV, Clubhouse, Fitness Center, Gated, Maintenance Grounds, Management - Off Site, Spa/Hot Tub
View Other
Roof Type Shingle
Present Use Residential
Street Surface Asphalt,Paved
Road Frontage Private Road
Garage Yes
Building
Lot Description Drainage Canal
Faces East
Story 1
Sewer Public Sewer
Water Public
Level or Stories One
New Construction No
Schools
Elementary Schools University Park
High Schools Palm Bay
Others
HOA Name Leland Management
HOA Fee Include Cable TV,Internet,Maintenance Grounds
Senior Community Yes
Tax ID 28-37-16-29-0000a.0-0025.00
Acceptable Financing Cash, Conventional, FHA, VA Loan
Listing Terms Cash, Conventional, FHA, VA Loan
Special Listing Condition Standard
Read Less Info
Want to know what your home might be worth? Contact us for a FREE valuation!

Amerivest Pro-Team
yourhome@amerivest.realestateOur team is ready to help you sell your home for the highest possible price ASAP

Bought with Legacy Real Estate Partners








