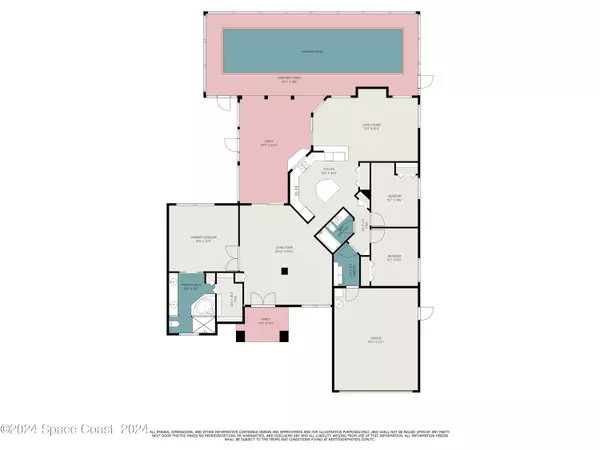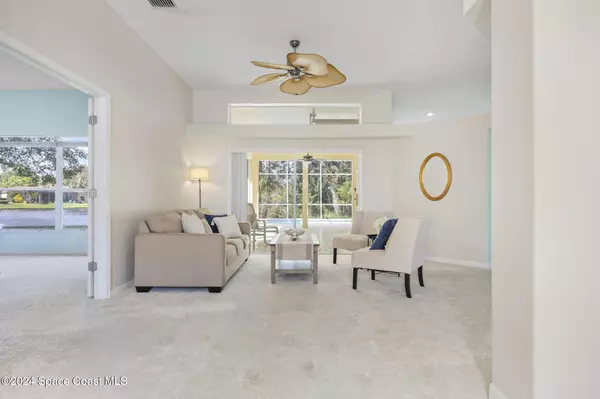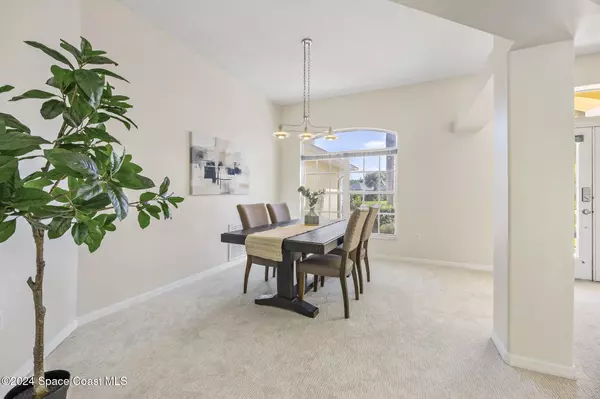$470,000
$485,000
3.1%For more information regarding the value of a property, please contact us for a free consultation.
3 Beds
2 Baths
2,021 SqFt
SOLD DATE : 12/06/2024
Key Details
Sold Price $470,000
Property Type Single Family Home
Sub Type Single Family Residence
Listing Status Sold
Purchase Type For Sale
Square Footage 2,021 sqft
Price per Sqft $232
Subdivision The Falls At Sheridan Phase 1
MLS Listing ID 1024056
Sold Date 12/06/24
Bedrooms 3
Full Baths 2
HOA Fees $46/ann
HOA Y/N Yes
Total Fin. Sqft 2021
Originating Board Space Coast MLS (Space Coast Association of REALTORS®)
Year Built 1996
Annual Tax Amount $2,440
Tax Year 2023
Lot Size 0.530 Acres
Acres 0.53
Property Description
$15k PRICE IMPROVEMENT!! This lovely 3/2 pool home is situated on .53 of an acre, waterfront and connected to a Preserve! The ROOF is 2023, Trane A/C 2021, hurricane shutters, a saltwater lap pool of 45'Lx12'W and 4' deep. This home also boasts 10 foot high ceilings, lots of natural light, a split floor plan, a formal living room, formal dining room, family room, large kitchen with an island and a breakfast nook with great views of the pond and preserve. The side yard is fenced, with sprinklers attached to a deep well, The Mohawk carpet in the formal living room has been treated to be pet resistant with a lifetime warranty, another cool fact, every sq yd is made from 80 recycled soda bottles! This home has been well-loved and will be missed. We are looking forward to You making it your own...keep an eye out for the family of otters that play in the pond!
Location
State FL
County Brevard
Area 331 - West Melbourne
Direction Wickham Rd to Sheridan turn west, turn north into the Falls at Sheridan, enter gate code, turn left at stop sign, follow into dead end at cul-de-sac.
Rooms
Primary Bedroom Level Main
Bedroom 2 Main
Bedroom 3 Main
Living Room Main
Dining Room Main
Family Room Main
Interior
Interior Features Breakfast Bar, Breakfast Nook, Ceiling Fan(s), Kitchen Island, Pantry, Primary Bathroom -Tub with Separate Shower, Skylight(s), Smart Thermostat, Split Bedrooms, Walk-In Closet(s)
Heating Central, Electric
Cooling Central Air, Electric
Flooring Carpet, Tile, Wood
Furnishings Unfurnished
Appliance Dishwasher, Disposal, Dryer, Electric Range, Electric Water Heater, Microwave, Refrigerator, Washer
Laundry In Unit
Exterior
Exterior Feature ExteriorFeatures
Parking Features Garage
Garage Spaces 2.0
Fence Other
Pool In Ground, Pool Cover, Salt Water, Screen Enclosure
Utilities Available Sewer Connected, Water Connected
Amenities Available Gated, Maintenance Grounds, Playground
View Pond, Pool, Trees/Woods, Protected Preserve
Roof Type Shingle
Present Use Residential
Street Surface Asphalt
Porch Covered, Patio, Rear Porch, Screened
Garage Yes
Private Pool Yes
Building
Lot Description Cul-De-Sac, Irregular Lot, Sprinklers In Front, Sprinklers In Rear
Faces South
Story 1
Sewer Public Sewer
Water Public
Level or Stories One
New Construction No
Others
HOA Name The Falls at Sheridan
HOA Fee Include Maintenance Grounds
Senior Community No
Tax ID 27-36-35-01-0000e.0-0043.00
Security Features Closed Circuit Camera(s),Security Gate
Acceptable Financing Cash, Conventional, FHA, VA Loan
Listing Terms Cash, Conventional, FHA, VA Loan
Special Listing Condition Standard
Read Less Info
Want to know what your home might be worth? Contact us for a FREE valuation!

Amerivest Pro-Team
yourhome@amerivest.realestateOur team is ready to help you sell your home for the highest possible price ASAP

Bought with RE/MAX Elite








