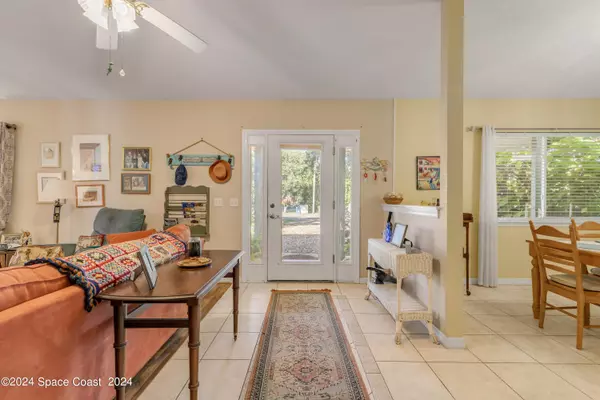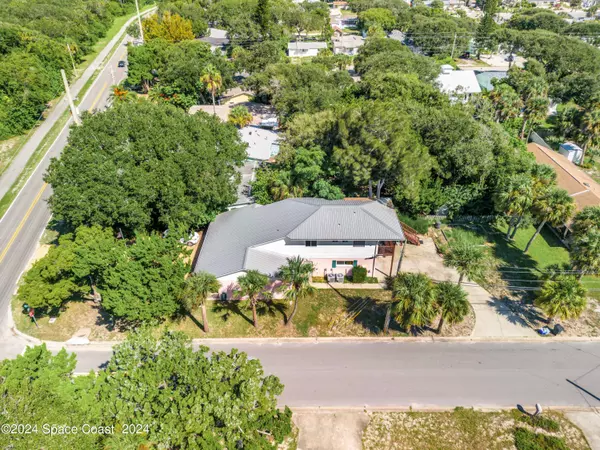$600,000
$635,000
5.5%For more information regarding the value of a property, please contact us for a free consultation.
4 Beds
4 Baths
2,010 SqFt
SOLD DATE : 12/09/2024
Key Details
Sold Price $600,000
Property Type Single Family Home
Sub Type Single Family Residence
Listing Status Sold
Purchase Type For Sale
Square Footage 2,010 sqft
Price per Sqft $298
MLS Listing ID 1023324
Sold Date 12/09/24
Bedrooms 4
Full Baths 3
Half Baths 1
HOA Y/N No
Total Fin. Sqft 2010
Originating Board Space Coast MLS (Space Coast Association of REALTORS®)
Year Built 1957
Annual Tax Amount $3,295
Tax Year 2023
Lot Size 7,250 Sqft
Acres 0.17
Lot Dimensions 50.0 ft x 145.0 ft
Property Description
Discover this charming 4-bedroom, 3.5-bathroom beachside home located on a spacious, large corner lot at the intersection of 27th and Saxon Drive. Renovated in 2000, this inviting coastal retreat boasts a light-filled, open-concept living room, dining room, and kitchen plan, perfect for entertaining family and friends. Enjoy the cozy ambiance of vaulted ceilings and a fireplace, along with the added convenience of indoor laundry. The bonus room provides flexible space for a home office, playroom, or guest area. Step outside to the inviting front porch or unwind on the second-floor balcony, where you can savor the refreshing sea breezes. The home has two driveways, additional rear parking, and a 1-car garage, offering ample space for vehicles or boats, perfect for coastal living enthusiasts! It's jJust a short stroll to the beach, placing you mere moments to sun, sand, and surf where you can enjoy the best of both worlds with the option of drive or no-drive beach! Close to shopping, dining, and entertainment, this home is ideally located for year-round enjoyment or as a rental property. With endless potential and classic beachside charm, this home is a must-see. Schedule your showing today!
Location
State FL
County Volusia
Area 901 - Volusia
Direction 3rd Ave to Saxon Drive to 27th Ave
Rooms
Primary Bedroom Level Second
Master Bedroom Main
Bedroom 2 Main
Bedroom 3 Second
Living Room Main
Dining Room Main
Kitchen Main
Interior
Interior Features Ceiling Fan(s), Other
Heating Central
Cooling Central Air
Flooring Carpet, Laminate, Tile
Fireplaces Number 1
Furnishings Unfurnished
Fireplace Yes
Appliance Dishwasher, Electric Range, Refrigerator
Laundry In Unit
Exterior
Exterior Feature Balcony, Other
Parking Features Attached, Garage
Garage Spaces 1.0
Pool None
Utilities Available Electricity Connected
View Other
Roof Type Metal
Present Use Residential
Street Surface Asphalt
Porch Deck, Porch
Garage Yes
Private Pool No
Building
Lot Description Corner Lot
Faces Southwest
Story 2
Sewer Public Sewer
Water Public
Level or Stories Two
New Construction No
Others
Pets Allowed Yes
Senior Community No
Tax ID 22 17 34 01 58 0251
Acceptable Financing Cash, Conventional
Listing Terms Cash, Conventional
Special Listing Condition Standard
Read Less Info
Want to know what your home might be worth? Contact us for a FREE valuation!

Amerivest Pro-Team
yourhome@amerivest.realestateOur team is ready to help you sell your home for the highest possible price ASAP

Bought with Collado Real Estate








