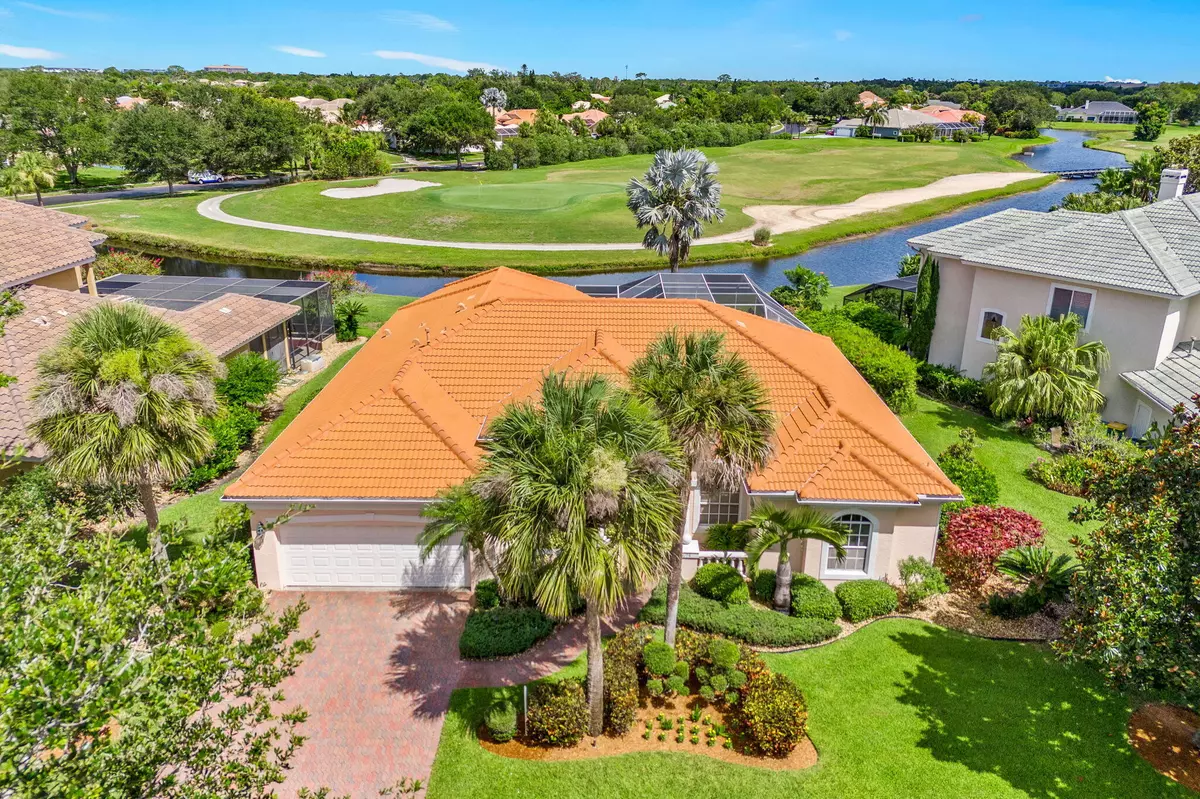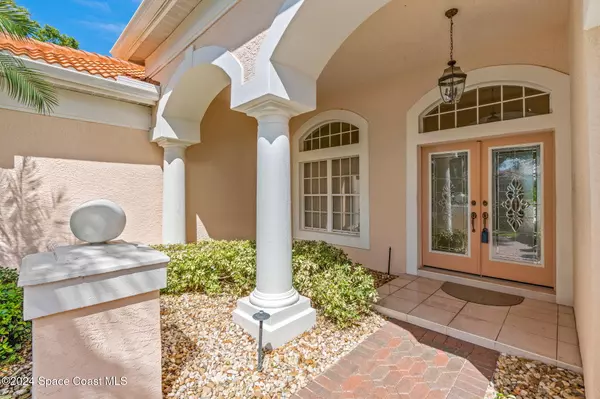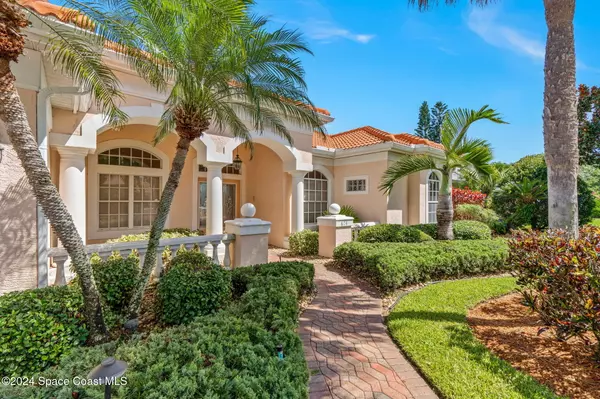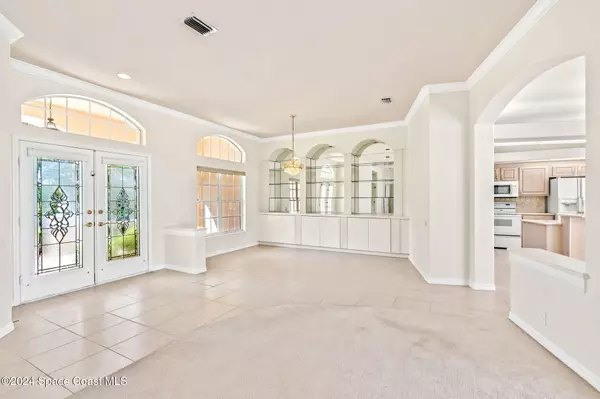$710,000
$729,000
2.6%For more information regarding the value of a property, please contact us for a free consultation.
4 Beds
3 Baths
2,818 SqFt
SOLD DATE : 12/06/2024
Key Details
Sold Price $710,000
Property Type Single Family Home
Sub Type Single Family Residence
Listing Status Sold
Purchase Type For Sale
Square Footage 2,818 sqft
Price per Sqft $251
Subdivision Baytree Pud Phase 1 Stage 1-5
MLS Listing ID 1029761
Sold Date 12/06/24
Style Other
Bedrooms 4
Full Baths 3
HOA Fees $7/ann
HOA Y/N Yes
Total Fin. Sqft 2818
Originating Board Space Coast MLS (Space Coast Association of REALTORS®)
Year Built 1996
Annual Tax Amount $7,065
Tax Year 2023
Lot Size 0.260 Acres
Acres 0.26
Property Description
Welcome to this exceptional 4-bedroom, 3-bathroom home located in a sought-after
Baytree. Meticulously maintained, this spacious home is perfect for both entertaining and everyday family living, with a seamless blend of comfort, style, and modern upgrades.
Step inside and experience an open-concept living space that is both inviting and functional. The bonus room offers additional flexible space for a home office, media room, or playroom, providing endless possibilities for customization.
The master suite is a true retreat, featuring serene views of the golf course, a large walk-in closet, and an en-suite bathroom with dual vanities, a soaking tub, and a separate shower—perfect for unwinding after a long day.
This home is equipped with high-end features designed for peace of mind and convenience, including a hurricane impact garage door, a new roof installed in 2021, and a brand-new AC system in 2022 with continuous maintenance.
Location
State FL
County Brevard
Area 218 - Suntree S Of Wickham
Direction Wickham Rd noth, left on Baytree. DO NOT use the entrance from Interlachen, no guard at gate.
Interior
Interior Features Breakfast Bar, Eat-in Kitchen, Open Floorplan, Primary Bathroom -Tub with Separate Shower, Split Bedrooms, Vaulted Ceiling(s), Walk-In Closet(s)
Heating Central
Cooling Central Air
Flooring Carpet, Tile
Fireplaces Number 1
Fireplaces Type Gas
Furnishings Unfurnished
Fireplace Yes
Appliance Refrigerator, Washer, Other
Exterior
Exterior Feature Other
Parking Features Attached, Garage
Garage Spaces 2.0
Fence Other
Utilities Available Cable Available, Electricity Available, Electricity Connected, Sewer Connected, Water Available, Other
Amenities Available Golf Course, Tennis Court(s), Other
View Golf Course, Pool
Roof Type Tile
Present Use Other
Street Surface Asphalt
Porch Covered, Patio
Road Frontage Other
Garage Yes
Private Pool No
Building
Lot Description Many Trees
Faces North
Story 1
Sewer Unknown
Water Public
Architectural Style Other
Level or Stories One
New Construction No
Schools
Elementary Schools Quest
High Schools Viera
Others
Pets Allowed Yes
HOA Name Baytree
Senior Community No
Tax ID 26-36-14-Pu-0000h.0-0003.00
Security Features Smoke Detector(s)
Acceptable Financing Cash, Conventional, VA Loan
Listing Terms Cash, Conventional, VA Loan
Special Listing Condition Standard
Read Less Info
Want to know what your home might be worth? Contact us for a FREE valuation!

Amerivest Pro-Team
yourhome@amerivest.realestateOur team is ready to help you sell your home for the highest possible price ASAP

Bought with One Sotheby's International








