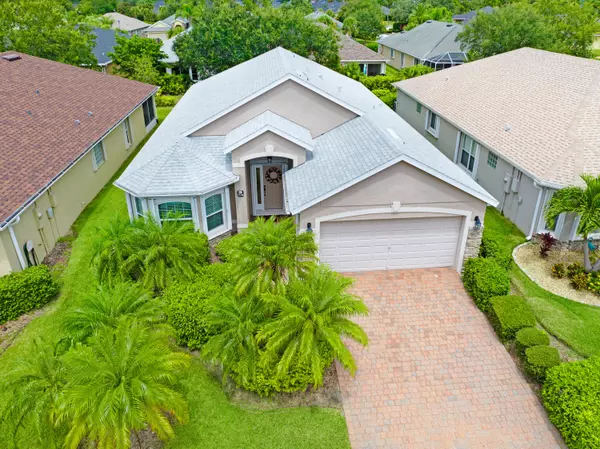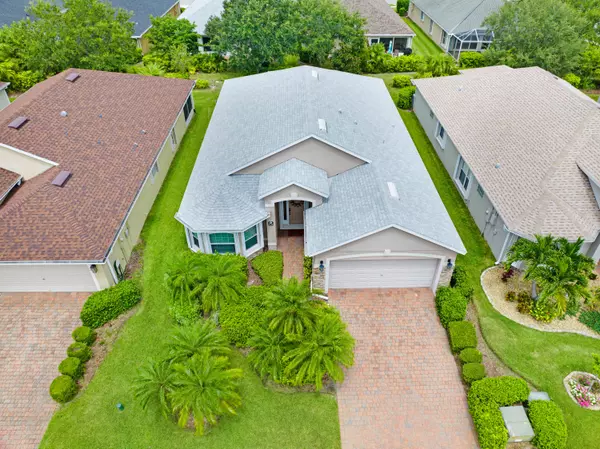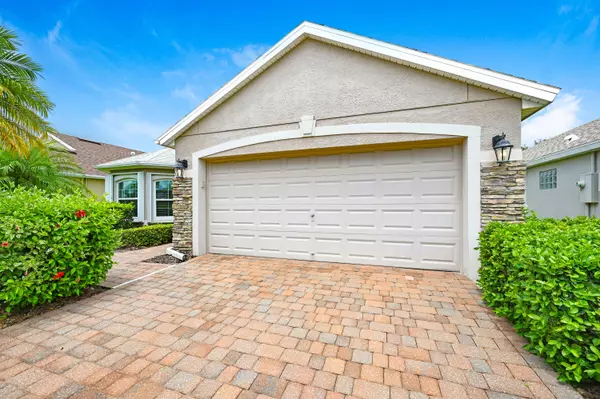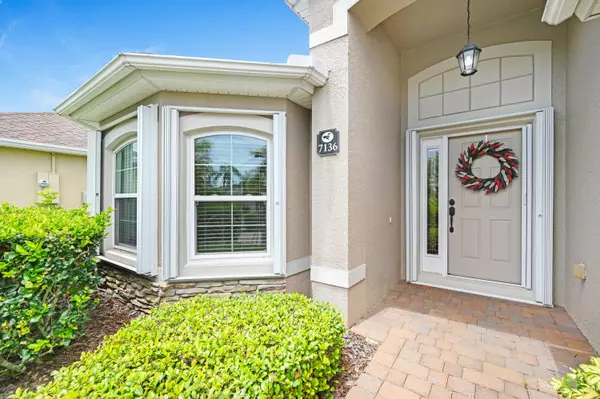$385,000
$410,000
6.1%For more information regarding the value of a property, please contact us for a free consultation.
3 Beds
2 Baths
1,764 SqFt
SOLD DATE : 12/06/2024
Key Details
Sold Price $385,000
Property Type Single Family Home
Sub Type Single Family Residence
Listing Status Sold
Purchase Type For Sale
Square Footage 1,764 sqft
Price per Sqft $218
Subdivision Heritage Isle Pud Phase 3
MLS Listing ID 1020358
Sold Date 12/06/24
Bedrooms 3
Full Baths 2
HOA Fees $340/qua
HOA Y/N Yes
Total Fin. Sqft 1764
Originating Board Space Coast MLS (Space Coast Association of REALTORS®)
Year Built 2006
Annual Tax Amount $3,450
Tax Year 2023
Lot Size 6,098 Sqft
Acres 0.14
Property Description
Cute as a button home located in the senior maintenance free community, Heritage Isle at Viera. Newer Roof (3 years ago). AC (5 years old). Spacious 3 Bed 2 Bath 2 Car garage home has many upgrades. Large kitchen with upgraded white cabinets, and glass cabinet door fronts with soft touch. Quartz counter tops all compliment this functional kitchen with matching white GE appliances. Stylish bay windows provide the perfect sitting area with your breakfast nook. High quality wood flooring found in the foyer, dining & family room. Laundry room, Kitchen & 2 bathrooms feature tile flooring. All 3 bedrooms are carpeted. You will be surprised that this home is 1764 living sq ft by the way its situated. Tall, vaulted ceilings throughout most of the home. Master bathroom features large walk-in shower with double sink vanities. 2nd bathroom features single sink vanity, full bathroom with tub. Accordion storm shutters and double pane windows throughout. Hot tub conveys. Bird Cage screened porch.
Location
State FL
County Brevard
Area 217 - Viera West Of I 95
Direction Take Wickham rd west past the 95 & take 2nd right onto Roundabout. Continue on Wickham Rd. Turn right onto Legacy. Go through the gate And make right on Galindo. Make right on Mendell Way. House is on the left.
Interior
Interior Features Breakfast Bar, Breakfast Nook, Ceiling Fan(s), Eat-in Kitchen, Entrance Foyer, Kitchen Island, Open Floorplan, Pantry, Split Bedrooms, Vaulted Ceiling(s), Walk-In Closet(s)
Heating Central, Electric
Cooling Central Air, Electric
Flooring Tile
Furnishings Unfurnished
Appliance Dishwasher, Disposal, Electric Range, Electric Water Heater, Ice Maker, Microwave, Refrigerator
Laundry Electric Dryer Hookup, Washer Hookup
Exterior
Exterior Feature Storm Shutters
Parking Features Garage, Garage Door Opener
Garage Spaces 2.0
Pool Heated, In Ground, Salt Water
Utilities Available Cable Available, Electricity Connected, Natural Gas Not Available, Sewer Connected, Water Connected
Amenities Available Clubhouse, Fitness Center, Gated, Maintenance Grounds, Management - Full Time, Park, Pickleball
Roof Type Shingle
Present Use Residential,Single Family
Street Surface Asphalt
Porch Covered, Patio, Rear Porch, Screened
Garage Yes
Building
Lot Description Sprinklers In Front, Sprinklers In Rear
Faces East
Story 1
Sewer Public Sewer
Water Public
New Construction No
Schools
Elementary Schools Quest
High Schools Viera
Others
Pets Allowed Yes
HOA Name Heritage Isle
HOA Fee Include Maintenance Grounds
Senior Community Yes
Security Features Gated with Guard,Smoke Detector(s)
Acceptable Financing Cash, Conventional, FHA, VA Loan, Other
Listing Terms Cash, Conventional, FHA, VA Loan, Other
Special Listing Condition Standard
Read Less Info
Want to know what your home might be worth? Contact us for a FREE valuation!

Amerivest Pro-Team
yourhome@amerivest.realestateOur team is ready to help you sell your home for the highest possible price ASAP

Bought with Non-MLS or Out of Area








