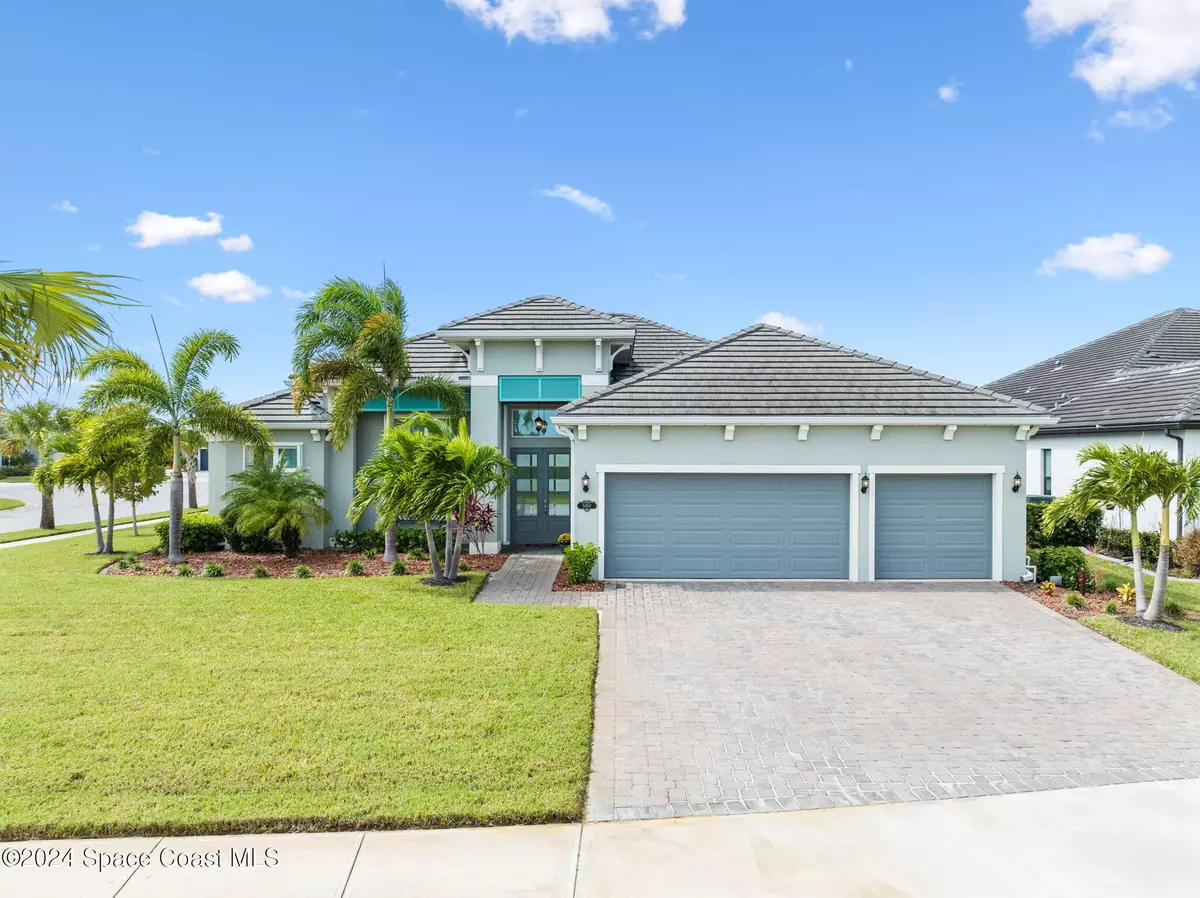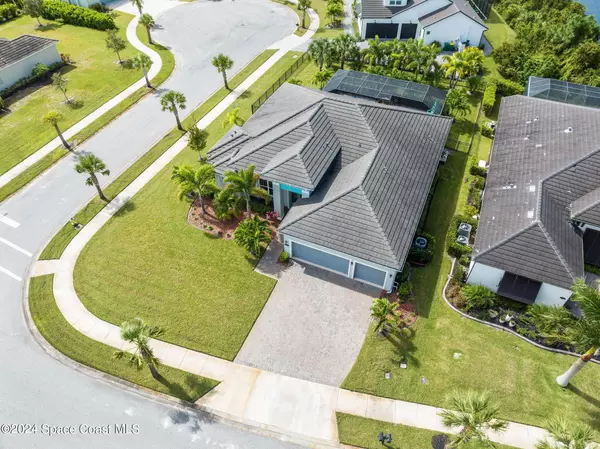$925,000
$955,000
3.1%For more information regarding the value of a property, please contact us for a free consultation.
3 Beds
3 Baths
2,634 SqFt
SOLD DATE : 12/06/2024
Key Details
Sold Price $925,000
Property Type Single Family Home
Sub Type Single Family Residence
Listing Status Sold
Purchase Type For Sale
Square Footage 2,634 sqft
Price per Sqft $351
Subdivision St Andrews Manor
MLS Listing ID 1027821
Sold Date 12/06/24
Style Contemporary
Bedrooms 3
Full Baths 3
HOA Fees $98/ann
HOA Y/N Yes
Total Fin. Sqft 2634
Originating Board Space Coast MLS (Space Coast Association of REALTORS®)
Year Built 2020
Annual Tax Amount $7,483
Tax Year 2024
Lot Size 0.310 Acres
Acres 0.31
Property Description
Escape to your own private oasis in this beautiful, serene, fenced backyard with Freeform Screened Pool and rock waterfall surrounded by multiple Majestic Palms. Once you enter the decorative glass double doors you will see an expansive living room, kitchen, and dining areas. The contemporary kitchen boasts extended quartz counters, grey cabinets, custom backsplash, newer appliances with wide plank driftwood color porcelain tile in the open areas. All rooms have custom blinds, drapes, and ceiling fans. As you enter the primary suite, the large luxurious bath area has a calm, tranquil feeling that boasts double sinks, soaking tub, and a large custom shower. Entering the primary bedroom with bow windows overlooking the garden-like view you'll step into the lanai and your gateway to relaxation and fun. Accordion storm shutters and pre-wiring for a generator included. Gated St. Andrews Manor is nearby to Melbourne Airport, downtown restaurants and unique specialty shops.
Location
State FL
County Brevard
Area 218 - Suntree S Of Wickham
Direction From Pineda Causeway turn onto Saint Andrews Drive. Make first
Interior
Interior Features Breakfast Bar, Breakfast Nook, Eat-in Kitchen, Entrance Foyer, His and Hers Closets, Kitchen Island, Open Floorplan, Pantry, Primary Bathroom -Tub with Separate Shower, Primary Downstairs, Split Bedrooms, Walk-In Closet(s)
Heating Central, Electric
Cooling Central Air, Electric
Flooring Carpet, Tile
Furnishings Unfurnished
Appliance Dishwasher, Disposal, Gas Range, Ice Maker, Microwave, Plumbed For Ice Maker, Refrigerator, Tankless Water Heater
Laundry Electric Dryer Hookup, Sink, Washer Hookup
Exterior
Exterior Feature Storm Shutters
Parking Features Attached, Garage Door Opener
Garage Spaces 3.0
Fence Wrought Iron
Pool Fenced, In Ground, Salt Water, Screen Enclosure, Waterfall
Utilities Available Cable Available, Electricity Connected, Natural Gas Connected, Sewer Connected, Water Connected
Amenities Available Gated, Maintenance Grounds
Roof Type Tile
Present Use Residential,Single Family
Street Surface Asphalt
Porch Covered, Deck, Patio, Rear Porch, Screened
Garage Yes
Private Pool Yes
Building
Lot Description Sprinklers In Front, Sprinklers In Rear
Faces East
Story 1
Sewer Public Sewer
Water Public
Architectural Style Contemporary
New Construction No
Schools
Elementary Schools Longleaf
High Schools Viera
Others
Pets Allowed Yes
HOA Name Bayside Management
HOA Fee Include Maintenance Grounds
Senior Community No
Tax ID 26-36-26-04-0000a.0-0016.00
Security Features Carbon Monoxide Detector(s),Smoke Detector(s)
Acceptable Financing Cash, Conventional, VA Loan, Other
Listing Terms Cash, Conventional, VA Loan, Other
Special Listing Condition Standard
Read Less Info
Want to know what your home might be worth? Contact us for a FREE valuation!

Amerivest Pro-Team
yourhome@amerivest.realestateOur team is ready to help you sell your home for the highest possible price ASAP

Bought with RE/MAX Aerospace Realty








