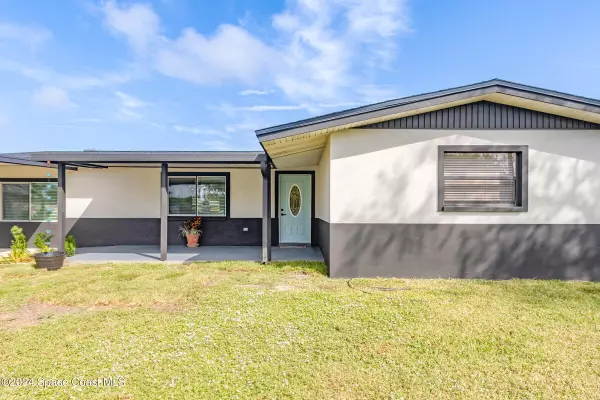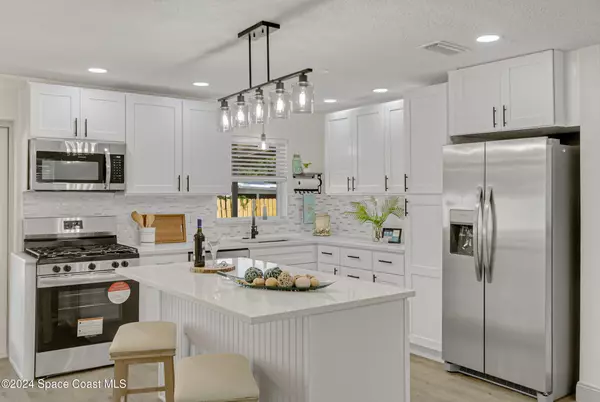$379,900
$374,900
1.3%For more information regarding the value of a property, please contact us for a free consultation.
4 Beds
2 Baths
1,607 SqFt
SOLD DATE : 12/05/2024
Key Details
Sold Price $379,900
Property Type Single Family Home
Sub Type Single Family Residence
Listing Status Sold
Purchase Type For Sale
Square Footage 1,607 sqft
Price per Sqft $236
Subdivision Orange Grove Manor
MLS Listing ID 1029079
Sold Date 12/05/24
Bedrooms 4
Full Baths 2
HOA Y/N No
Total Fin. Sqft 1607
Originating Board Space Coast MLS (Space Coast Association of REALTORS®)
Year Built 1965
Tax Year 2022
Lot Size 7,405 Sqft
Acres 0.17
Property Description
Phenominal living space! This completely renovated 4/2 house in a great neighborhood has an open concept in the main living area that makes it very family friendly and it has tons of storage space. The extra family/bed/game/craft/solace room is what makes it amazing. This great space has a door, a big closet and fabulous natural light that turns it into that special place. In addition you have a large covered front porch and a large screened back patio overlooking the fully fenced yard. It's the small house that lives big! Schedule your tour today.
Location
State FL
County Brevard
Area 251 - Central Merritt Island
Direction From N. Tropical Tr. head east on Hunt Dr. Turn left on Buttonwood Dr. then the 1st right onto Perth Dr. The house is directly ahead at the end of the street. From N Courtenay Pkwy head west on Citrus Blvd the 1st right onto Manderine St.
Interior
Interior Features Kitchen Island, Open Floorplan, Primary Bathroom - Shower No Tub, Walk-In Closet(s)
Heating Central, Electric
Cooling Central Air, Electric
Flooring Vinyl
Furnishings Unfurnished
Appliance Dishwasher, Gas Range, Gas Water Heater, Microwave, Refrigerator
Laundry Gas Dryer Hookup
Exterior
Exterior Feature ExteriorFeatures
Parking Features Attached Carport
Carport Spaces 1
Fence Full, Wood
Pool None
Utilities Available Cable Available, Electricity Connected, Natural Gas Connected, Sewer Connected, Water Connected
Roof Type Shingle
Present Use Residential,Single Family
Street Surface Asphalt
Porch Covered, Front Porch, Screened
Road Frontage City Street
Garage No
Private Pool No
Building
Lot Description Sprinklers In Front, Sprinklers In Rear
Faces West
Story 1
Sewer Public Sewer
Water Public
Additional Building Shed(s)
New Construction No
Schools
Elementary Schools Mila
High Schools Merritt Island
Others
Senior Community No
Tax ID 24-36-26-31-0000a.0-0010.00
Acceptable Financing Cash, Conventional, FHA, VA Loan
Listing Terms Cash, Conventional, FHA, VA Loan
Special Listing Condition Standard
Read Less Info
Want to know what your home might be worth? Contact us for a FREE valuation!

Amerivest Pro-Team
yourhome@amerivest.realestateOur team is ready to help you sell your home for the highest possible price ASAP

Bought with Blue Marlin Real Estate








