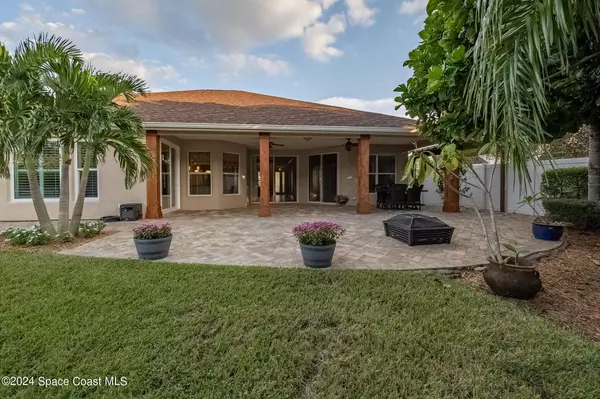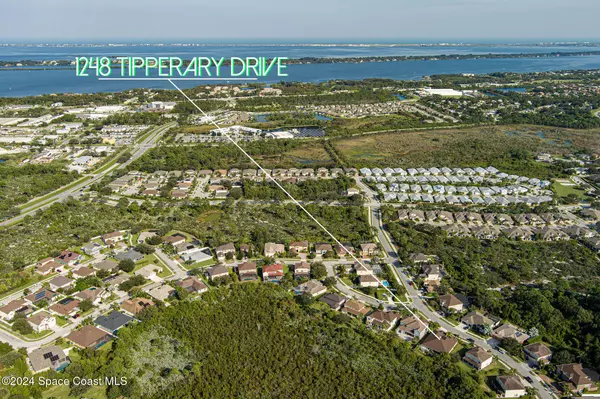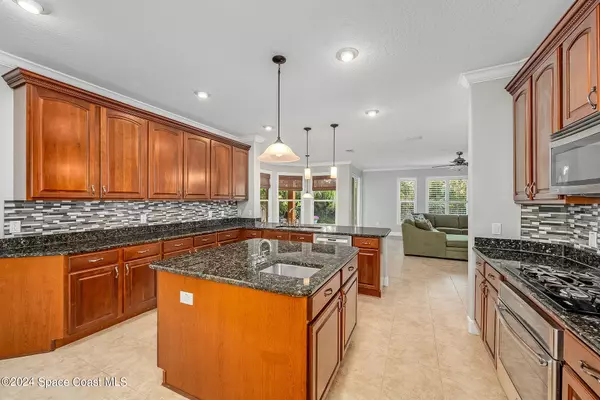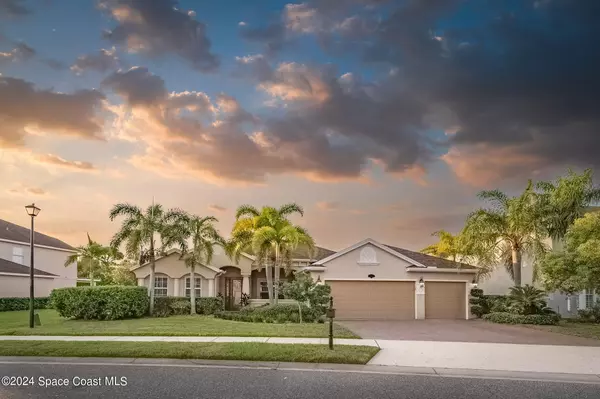$615,000
$635,000
3.1%For more information regarding the value of a property, please contact us for a free consultation.
4 Beds
3 Baths
2,901 SqFt
SOLD DATE : 12/04/2024
Key Details
Sold Price $615,000
Property Type Single Family Home
Sub Type Single Family Residence
Listing Status Sold
Purchase Type For Sale
Square Footage 2,901 sqft
Price per Sqft $211
Subdivision Capron Ridge Phase 1
MLS Listing ID 1027324
Sold Date 12/04/24
Bedrooms 4
Full Baths 3
HOA Fees $141/qua
HOA Y/N Yes
Total Fin. Sqft 2901
Originating Board Space Coast MLS (Space Coast Association of REALTORS®)
Year Built 2006
Tax Year 2024
Lot Size 10,019 Sqft
Acres 0.23
Property Description
Experience the luxury and convenience of living in the sought-after, gated community of Capron Ridge, ideally located with access to top-rated Viera schools. This meticulously maintained 4-bedroom home, complete with an office/flex space and a desirable split floor plan, offers 3 full baths and an oversized 3-car garage. Enjoy ultimate privacy with a fully fenced yard, preserve view and an extended paver patio, perfect for Florida living, complete with a Hot Springs hot tub Elegant details include crown molding, plantation shutters, and tray ceilings. The spacious kitchen offers a center island with a prep sink, 42'' cabinets, a gas stove, SS appliances and a walk-in pantry. Enjoy resort-style amenities, including a pool, clubhouse, tennis courts, pickle ball, walking trail, soccer field and playground. With easy access to US 1 and I-95, and just minutes from shopping and dining, this home offers it all. Don't miss this opportunity—schedule your private showing today!
Location
State FL
County Brevard
Area 216 - Viera/Suntree N Of Wickham
Direction Capron Ridge is off of Viera Blvd. Once in subdivision take right on Tipperary Dr, house is on the right.
Interior
Interior Features Ceiling Fan(s), Entrance Foyer, Kitchen Island, Pantry, Primary Bathroom -Tub with Separate Shower, Split Bedrooms, Walk-In Closet(s)
Heating Central, Electric
Cooling Central Air, Electric
Flooring Carpet, Tile
Furnishings Negotiable
Appliance Dryer, Gas Oven, Gas Water Heater, Microwave, Refrigerator, Washer
Laundry Electric Dryer Hookup, Gas Dryer Hookup, Washer Hookup
Exterior
Exterior Feature ExteriorFeatures
Parking Features Attached, Garage, Garage Door Opener
Garage Spaces 3.0
Fence Back Yard, Fenced, Full, Vinyl, Wrought Iron
Utilities Available Electricity Connected, Natural Gas Connected, Sewer Connected, Water Connected
Amenities Available Basketball Court, Clubhouse, Gated, Jogging Path, Pickleball, Playground, Shuffleboard Court, Tennis Court(s)
View Trees/Woods
Roof Type Shingle
Present Use Single Family
Street Surface Asphalt
Porch Covered, Front Porch, Rear Porch
Road Frontage Private Road
Garage Yes
Private Pool No
Building
Lot Description Sprinklers In Front, Sprinklers In Rear
Faces Southeast
Story 1
Sewer Public Sewer
Water Public
Level or Stories One
New Construction No
Schools
Elementary Schools Quest
High Schools Viera
Others
Pets Allowed Yes
HOA Name Sentry Management for Capron Ridge Master HOA
HOA Fee Include Maintenance Grounds
Senior Community No
Tax ID 25-36-35-Ty-0000e.0-0019.00
Acceptable Financing Cash, Conventional, FHA, VA Loan
Listing Terms Cash, Conventional, FHA, VA Loan
Special Listing Condition Standard
Read Less Info
Want to know what your home might be worth? Contact us for a FREE valuation!

Amerivest Pro-Team
yourhome@amerivest.realestateOur team is ready to help you sell your home for the highest possible price ASAP

Bought with Pyramid Group R.E. Services








