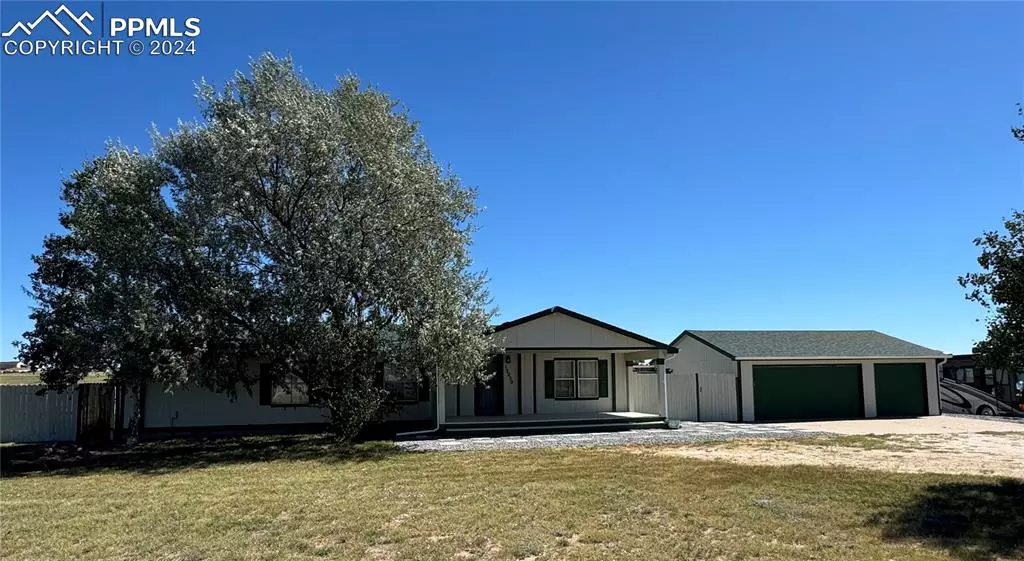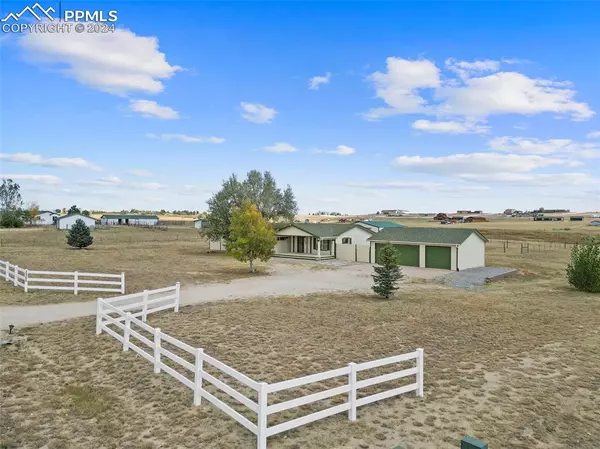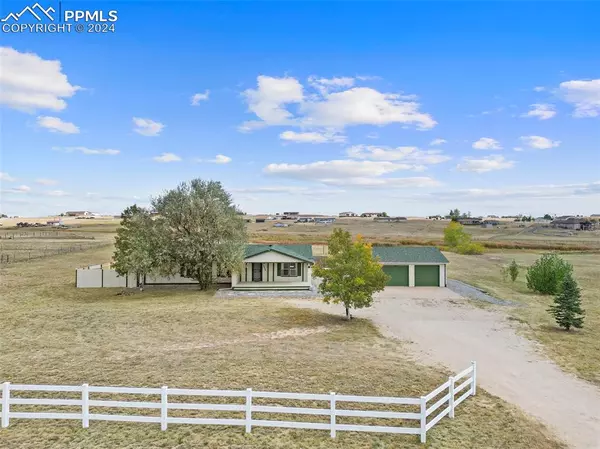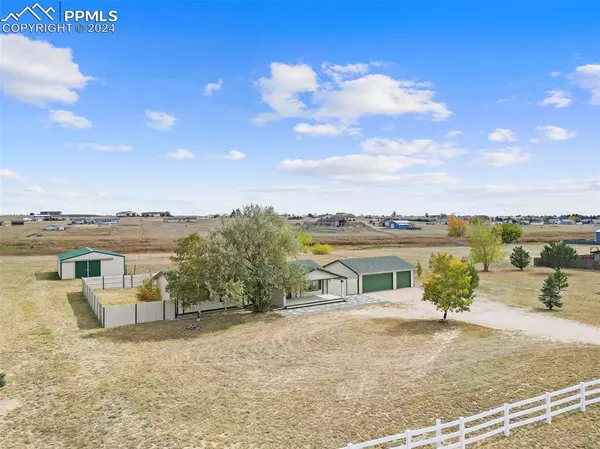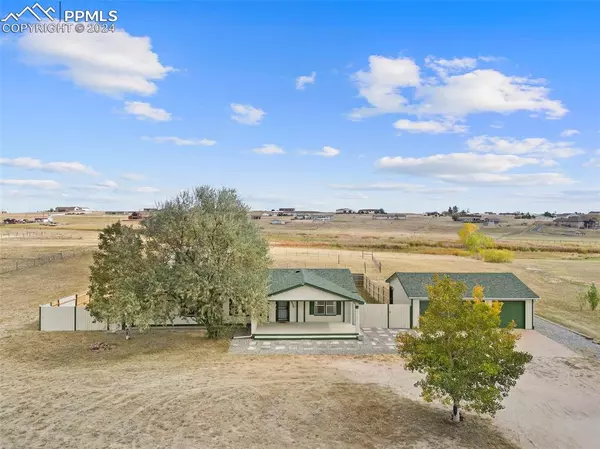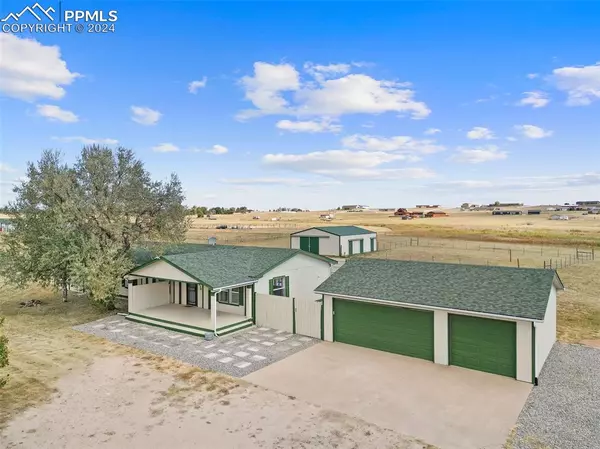$460,000
$460,000
For more information regarding the value of a property, please contact us for a free consultation.
3 Beds
2 Baths
1,248 SqFt
SOLD DATE : 12/05/2024
Key Details
Sold Price $460,000
Property Type Single Family Home
Sub Type Single Family
Listing Status Sold
Purchase Type For Sale
Square Footage 1,248 sqft
Price per Sqft $368
MLS Listing ID 9043680
Sold Date 12/05/24
Style Ranch
Bedrooms 3
Full Baths 2
Construction Status Existing Home
HOA Fees $120/mo
HOA Y/N Yes
Year Built 1998
Annual Tax Amount $1,551
Tax Year 2024
Lot Size 5.500 Acres
Property Description
Country Living at its Finest!
Enjoy breathtaking, unobstructed views of Pikes Peak from the comfort of your own front porch. This 5.5-acre property offers the perfect blend of tranquility and convenience with paved roads leading right to your doorstep.
Step inside to discover a beautifully updated kitchen & living room featuring all-new kitchen cabinets, quartz countertops, new flooring, and a large center kitchen island. The layout includes 3 bedrooms, 2 bathrooms, and a 3-car garage.
Outdoor enthusiasts will love the versatile 40x30 metal car/barn/horse stalls/shop, providing ample space for your vehicles, equipment, or livestock. The expansive pasture is ideal for horses, or other animals, offering a serene and idyllic setting.
Don't miss this opportunity to own your own piece of paradise.
Location
State CO
County El Paso
Area Falcon Heights
Interior
Interior Features 5-Pc Bath, Crown Molding, Skylight (s), Vaulted Ceilings
Cooling Ceiling Fan(s)
Flooring Carpet, Wood Laminate
Laundry Electric Hook-up, Gas Hook-up, Main
Exterior
Parking Features Detached
Garage Spaces 3.0
Fence Front, Rear
Utilities Available Cable Connected, Electricity Connected, Natural Gas Connected
Roof Type Composite Shingle
Building
Lot Description 360-degree View, Level, Meadow, Mountain View, Rural, Stream/Creek, View of Pikes Peak, See Prop Desc Remarks
Foundation Crawl Space
Water Assoc/Distr
Level or Stories Ranch
Structure Type HUD Standard Manu
Construction Status Existing Home
Schools
School District Falcon-49
Others
Special Listing Condition See Show/Agent Remarks
Read Less Info
Want to know what your home might be worth? Contact us for a FREE valuation!

Amerivest Pro-Team
yourhome@amerivest.realestateOur team is ready to help you sell your home for the highest possible price ASAP



