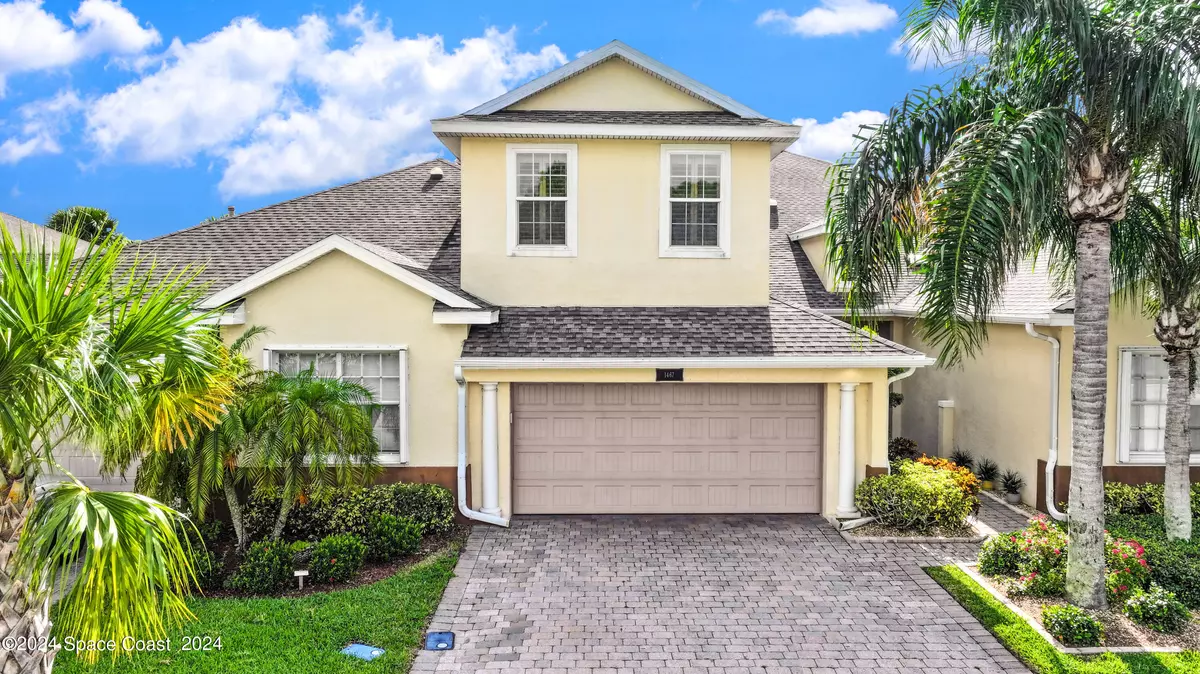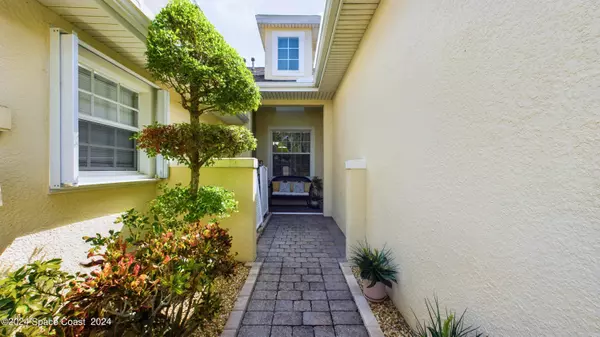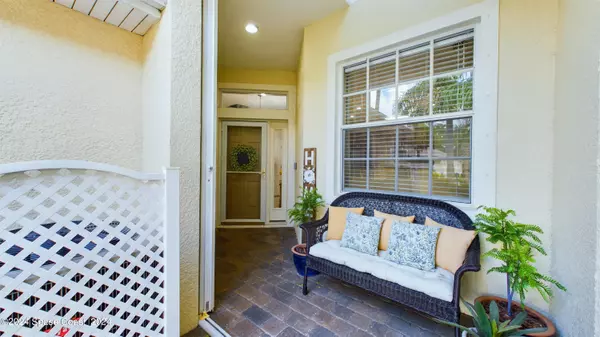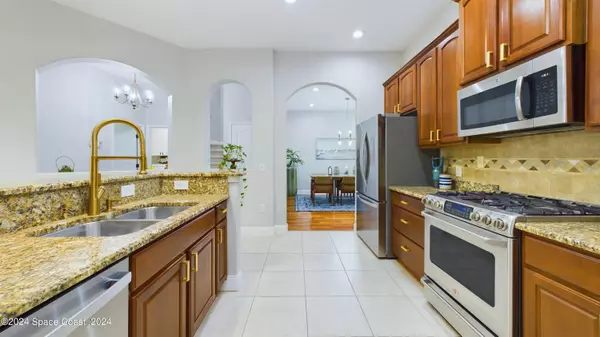$522,500
$544,963
4.1%For more information regarding the value of a property, please contact us for a free consultation.
4 Beds
4 Baths
2,970 SqFt
SOLD DATE : 12/03/2024
Key Details
Sold Price $522,500
Property Type Townhouse
Sub Type Townhouse
Listing Status Sold
Purchase Type For Sale
Square Footage 2,970 sqft
Price per Sqft $175
Subdivision Capron Ridge Phase 2
MLS Listing ID 1026865
Sold Date 12/03/24
Bedrooms 4
Full Baths 3
Half Baths 1
HOA Fees $171/qua
HOA Y/N Yes
Total Fin. Sqft 2970
Originating Board Space Coast MLS (Space Coast Association of REALTORS®)
Year Built 2006
Annual Tax Amount $5,158
Tax Year 2023
Lot Size 3,484 Sqft
Acres 0.08
Property Description
Nestled in one of the most sought-after areas, this stunning 4 bedroom - 3 1/2 bath home offers luxury living with a tranquil lakefront view. The open-concept living area boasts natural light, with high ceilings, and a charming galley kitchen allowing for easy meal prep. The spacious primary bedroom is located on the first floor for added convenience. The adjoining primary bathroom is equally impressive, featuring a luxurious soaking tub, walk-in shower, and dual vanities. Additionally, the home boasts a versatile loft space upstairs with 3 additional large bedrooms and 2 full-bathrooms; featuring a rare second primary suite, perfect for multi-generational living or hosting guests. Enjoy the views of the lake from your upstairs balcony or inside your screened in patio on the first floor. This is a must-see home situated in a quiet cul-de-sac with stunning lake views and a community fishing dock out your front door - near all the Viera shops & located in the Viera School District!
Location
State FL
County Brevard
Area 216 - Viera/Suntree N Of Wickham
Direction From Murrell Road - East on Viera Blvd towards US 1 - Right into Capron Ridge - go thru the gate and take your 2nd right onto Ballinton Drive - go past the Clubhouse and follow the street around to the end. House is on a quiet cul-de-sac... 2nd house from the left. (2-story home)
Interior
Interior Features Breakfast Nook, Built-in Features, Ceiling Fan(s), Eat-in Kitchen, Entrance Foyer, Guest Suite, His and Hers Closets, In-Law Floorplan, Kitchen Island, Open Floorplan, Pantry, Primary Bathroom -Tub with Separate Shower, Primary Downstairs, Skylight(s), Smart Thermostat, Split Bedrooms, Vaulted Ceiling(s), Walk-In Closet(s)
Heating Central, Natural Gas
Cooling Central Air, Electric, Multi Units
Flooring Carpet, Tile, Wood
Furnishings Unfurnished
Appliance Dishwasher, Disposal, Dryer, Gas Oven, Gas Range, Gas Water Heater, Ice Maker, Microwave, Plumbed For Ice Maker, Washer
Laundry Gas Dryer Hookup, Lower Level, Washer Hookup
Exterior
Exterior Feature Balcony, Tennis Court(s), Impact Windows, Storm Shutters
Parking Features Garage, Garage Door Opener
Garage Spaces 2.0
Pool Heated, In Ground, Salt Water
Utilities Available Cable Available, Electricity Available, Electricity Connected, Natural Gas Available, Natural Gas Connected, Sewer Available, Sewer Connected, Water Available, Water Connected
Amenities Available Basketball Court, Children's Pool, Clubhouse, Fitness Center, Gated, Jogging Path, Maintenance Grounds, Management- On Site, Park, Playground, Security, Shuffleboard Court, Tennis Court(s)
View Lake, Pond
Roof Type Shingle
Present Use Residential,Single Family
Street Surface Asphalt
Porch Porch, Rear Porch, Screened
Road Frontage City Street
Garage Yes
Building
Lot Description Cul-De-Sac, Dead End Street, Sprinklers In Front, Sprinklers In Rear
Faces West
Story 2
Sewer Public Sewer
Water Public
Level or Stories Two
Additional Building Tennis Court(s)
New Construction No
Schools
Elementary Schools Quest
High Schools Viera
Others
Pets Allowed Yes
HOA Name Ashford Harbour
HOA Fee Include Maintenance Grounds,Pest Control,Security
Senior Community No
Tax ID 26-36-02-25-G-8
Security Features Gated with Guard,Security Gate
Acceptable Financing Cash, Conventional, FHA, VA Loan
Listing Terms Cash, Conventional, FHA, VA Loan
Read Less Info
Want to know what your home might be worth? Contact us for a FREE valuation!

Amerivest Pro-Team
yourhome@amerivest.realestateOur team is ready to help you sell your home for the highest possible price ASAP

Bought with Real Broker, LLC








