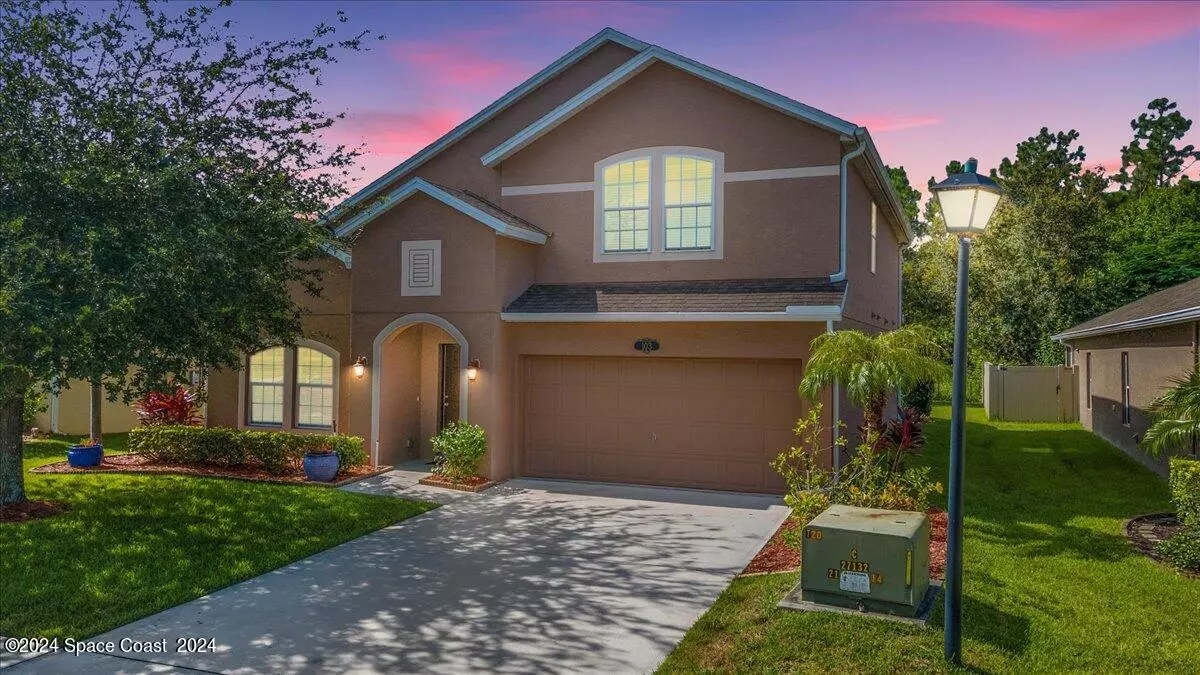$380,000
$399,900
5.0%For more information regarding the value of a property, please contact us for a free consultation.
4 Beds
3 Baths
2,250 SqFt
SOLD DATE : 12/02/2024
Key Details
Sold Price $380,000
Property Type Single Family Home
Sub Type Single Family Residence
Listing Status Sold
Purchase Type For Sale
Square Footage 2,250 sqft
Price per Sqft $168
MLS Listing ID 1024756
Sold Date 12/02/24
Style Contemporary
Bedrooms 4
Full Baths 2
Half Baths 1
HOA Fees $148/mo
HOA Y/N Yes
Total Fin. Sqft 2250
Originating Board Space Coast MLS (Space Coast Association of REALTORS®)
Year Built 2013
Lot Size 6,534 Sqft
Acres 0.15
Property Description
OWN A SOLID HOME FOR A GREAT PRICE! This Move in Ready 4-bed 2.5-bath CBS block home combines comfort & convenience. The tile floors lead to a stylish kitchen with stainless steel appliances, granite countertops, & a custom pantry. The first-floor master suite offers privacy, while upstairs features 3 guest bedrooms, a full bath, & extra living space. Upgrades include a NEW AC, EcoNet smart water heater, and IMPACT WINDOWS. The spacious backyard, ideal for a pool, backs up to a serene conservation area. Located in the gated Community of Sebastian Crossings. MOTIVATED SELLER | Virtual Staging
Location
State FL
County Indian River
Area 999 - Out Of Area
Direction From 512 W, turn right on Sebastian Crossings Blvd., once through entry gate, make a left on Carlisle Way, home is 2nd on left
Rooms
Bedroom 4 Upper
Living Room Main
Dining Room Main
Kitchen Main
Interior
Interior Features Ceiling Fan(s), Eat-in Kitchen, Entrance Foyer, Pantry, Primary Bathroom -Tub with Separate Shower, Primary Downstairs, Split Bedrooms, Walk-In Closet(s)
Heating Central
Cooling Central Air
Flooring Carpet, Tile
Furnishings Negotiable
Appliance Dishwasher, Disposal, Dryer, Electric Water Heater, Microwave, Refrigerator, Washer
Laundry In Unit, Lower Level
Exterior
Exterior Feature Impact Windows
Parking Features Garage
Garage Spaces 2.0
Pool None
Utilities Available Sewer Connected, Water Connected
Amenities Available Gated, Jogging Path
View Trees/Woods
Roof Type Shingle
Present Use Residential,Single Family
Street Surface Paved
Porch Patio, Screened
Garage Yes
Private Pool No
Building
Lot Description Sprinklers In Front, Sprinklers In Rear
Faces North
Story 2
Sewer Public Sewer
Water Public
Architectural Style Contemporary
Level or Stories Two
New Construction No
Others
Pets Allowed Yes
HOA Name AR choice management
HOA Fee Include Maintenance Grounds
Senior Community No
Tax ID 31382200002000000002
Security Features Security Gate
Acceptable Financing Cash, Conventional, FHA, VA Loan
Listing Terms Cash, Conventional, FHA, VA Loan
Read Less Info
Want to know what your home might be worth? Contact us for a FREE valuation!

Amerivest Pro-Team
yourhome@amerivest.realestateOur team is ready to help you sell your home for the highest possible price ASAP

Bought with Non-MLS or Out of Area



