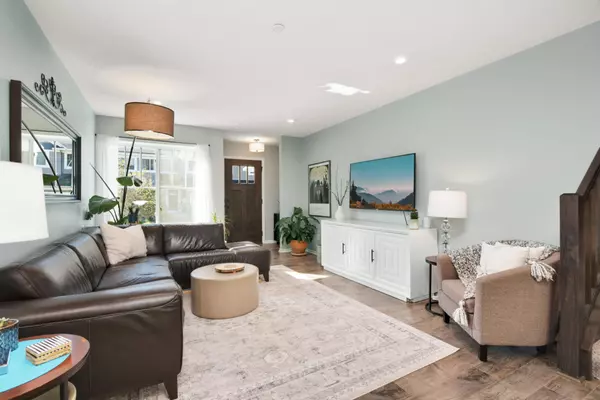$369,000
$369,000
For more information regarding the value of a property, please contact us for a free consultation.
4 Beds
4 Baths
2,216 SqFt
SOLD DATE : 11/26/2024
Key Details
Sold Price $369,000
Property Type Townhouse
Sub Type Townhouse Side x Side
Listing Status Sold
Purchase Type For Sale
Square Footage 2,216 sqft
Price per Sqft $166
Subdivision Calumet Oaks Condos Cic #1159
MLS Listing ID 6608910
Sold Date 11/26/24
Bedrooms 4
Full Baths 1
Half Baths 1
Three Quarter Bath 2
HOA Fees $375/mo
Year Built 2019
Annual Tax Amount $3,570
Tax Year 2024
Contingent None
Lot Size 1,306 Sqft
Acres 0.03
Lot Dimensions Common
Property Description
This townhome boasts a private backyard, offering a serene oasis for relaxation. Upon entering, you’re welcomed into a bright and airy living space adorned with new finishes and neutral colors, creating a warm and inviting atmosphere. The open-concept layout seamlessly connects the living room, dining area, and kitchen, making it perfect for both daily living and hosting guests. Upstairs, you’ll find the bedrooms, each offering a tranquil retreat with plush carpeting, generous closet space, and large windows that fill the rooms with natural light.With move-in ready convenience, all you have to do is unpack and start enjoying your new home. From the private backyard to the stylish interiors, this townhome in Savage, MN, offers the perfect blend of comfort and convenience!
Location
State MN
County Scott
Zoning Residential-Single Family
Rooms
Basement Drain Tiled, Egress Window(s), Finished, Full, Sump Pump
Dining Room Breakfast Bar, Eat In Kitchen, Informal Dining Room, Kitchen/Dining Room, Living/Dining Room
Interior
Heating Forced Air, Fireplace(s)
Cooling Central Air
Fireplace No
Appliance Dishwasher, Dryer, Range, Refrigerator, Stainless Steel Appliances, Washer
Exterior
Parking Features Attached Garage, Asphalt, Garage Door Opener, Guest Parking, Insulated Garage
Garage Spaces 2.0
Fence None
Pool None
Building
Story Two
Foundation 648
Sewer City Sewer/Connected
Water City Water/Connected
Level or Stories Two
Structure Type Brick/Stone,Vinyl Siding
New Construction false
Schools
School District Prior Lake-Savage Area Schools
Others
HOA Fee Include Hazard Insurance,Lawn Care,Maintenance Grounds,Professional Mgmt,Trash,Snow Removal
Restrictions Pets - Cats Allowed,Pets - Dogs Allowed,Rental Restrictions May Apply
Read Less Info
Want to know what your home might be worth? Contact us for a FREE valuation!

Amerivest Pro-Team
yourhome@amerivest.realestateOur team is ready to help you sell your home for the highest possible price ASAP








