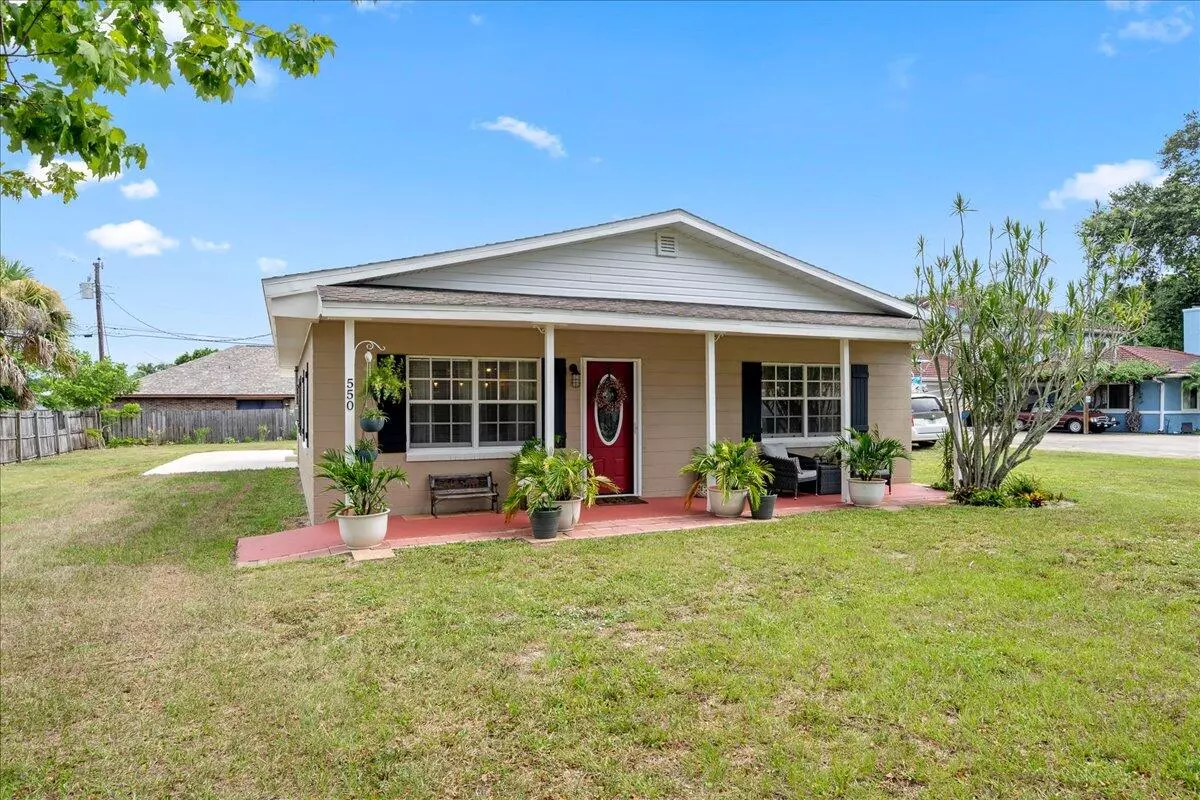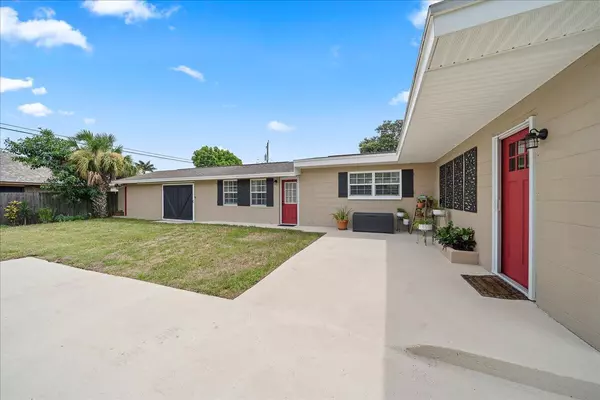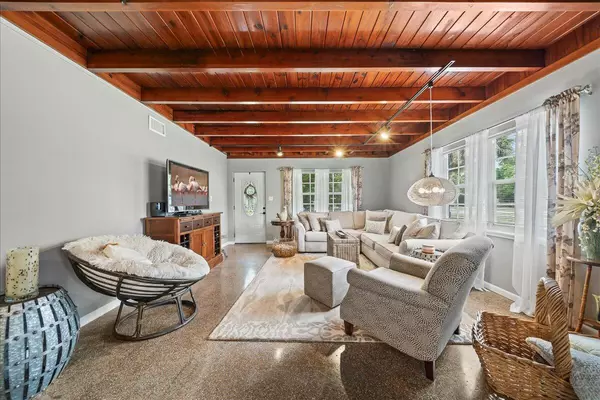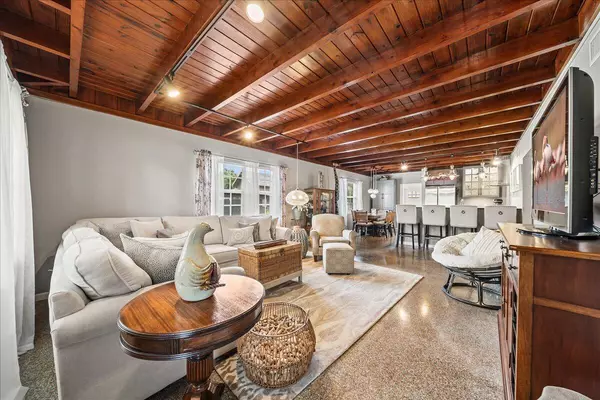$390,000
$425,000
8.2%For more information regarding the value of a property, please contact us for a free consultation.
4 Beds
2 Baths
1,634 SqFt
SOLD DATE : 12/02/2024
Key Details
Sold Price $390,000
Property Type Single Family Home
Sub Type Single Family Residence
Listing Status Sold
Purchase Type For Sale
Square Footage 1,634 sqft
Price per Sqft $238
Subdivision Grove Park
MLS Listing ID 1020617
Sold Date 12/02/24
Style Ranch
Bedrooms 4
Full Baths 2
HOA Y/N No
Total Fin. Sqft 1634
Originating Board Space Coast MLS (Space Coast Association of REALTORS®)
Year Built 1954
Annual Tax Amount $1,870
Tax Year 2022
Lot Size 0.260 Acres
Acres 0.26
Property Description
This home has character! Move right into this solid remodeled Merritt Island Gem! Features include 4bd/2 bath, indoor laundry with wash sink, office area & ample amount of storage. 4th bedroom has a separate entrance, beautifully remodeled full bath, walk in closet w/organizer & entertainment room (could be used as in-law quarters) Remodeled kitchen features granite countertops, lighted cabinetry, SS appliances & decorative lighting. Recessed lighting, newer paddle fans, crown molding.Newly painted family room and exterior paint, new facia and soffits 7/24. Workshop is 12.5 x 22.5 with attached enclosed lean-to. Launch your kayak or take a stroll to the Intracoastal/Indian River waterway located at the end of the road. Only 10 mins to the beaches, Port Canaveral Cruise lines, 40 mins to Orlando International Airport. Close to many amenities, restaurants, and shopping. Don't miss out on this adorable home! Pride of ownership shows!!
Location
State FL
County Brevard
Area 251 - Central Merritt Island
Direction SR 520 to N on N Tropical Tr. Left on Park Ave. Home is on the right.
Interior
Interior Features Breakfast Bar, Ceiling Fan(s), Eat-in Kitchen, Guest Suite, His and Hers Closets, In-Law Floorplan, Primary Bathroom - Tub with Shower, Split Bedrooms, Walk-In Closet(s)
Heating Central, Electric
Cooling Central Air, Electric
Flooring Terrazzo, Tile, Vinyl
Furnishings Unfurnished
Appliance Dishwasher, Electric Range, Electric Water Heater, Refrigerator, Washer/Dryer Stacked
Laundry Electric Dryer Hookup, Washer Hookup
Exterior
Exterior Feature ExteriorFeatures
Parking Features Other
Pool None
Utilities Available Electricity Connected, Water Connected
Roof Type Shingle
Present Use Residential
Street Surface Asphalt
Porch Covered, Front Porch, Rear Porch, Side Porch
Road Frontage County Road
Garage No
Private Pool No
Building
Lot Description Dead End Street
Faces South
Story 1
Sewer Septic Tank
Water Public
Architectural Style Ranch
Level or Stories One
Additional Building Workshop
New Construction No
Schools
Elementary Schools Mila
High Schools Merritt Island
Others
Pets Allowed Yes
Senior Community No
Tax ID 24-36-27-01-00000.0-0007.00
Security Features Smoke Detector(s)
Acceptable Financing Cash, Conventional, FHA, VA Loan
Listing Terms Cash, Conventional, FHA, VA Loan
Special Listing Condition Standard
Read Less Info
Want to know what your home might be worth? Contact us for a FREE valuation!

Amerivest Pro-Team
yourhome@amerivest.realestateOur team is ready to help you sell your home for the highest possible price ASAP

Bought with First Peak Real Estate








