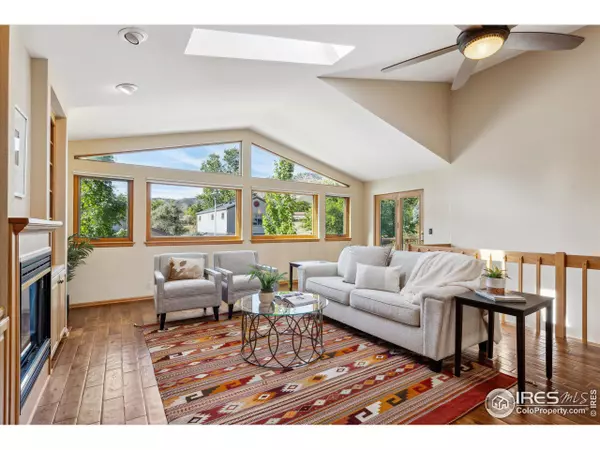$988,000
$995,000
0.7%For more information regarding the value of a property, please contact us for a free consultation.
3 Beds
3 Baths
2,286 SqFt
SOLD DATE : 12/03/2024
Key Details
Sold Price $988,000
Property Type Single Family Home
Sub Type Residential-Detached
Listing Status Sold
Purchase Type For Sale
Square Footage 2,286 sqft
Subdivision The Grove, Mesa Meadows
MLS Listing ID 1019439
Sold Date 12/03/24
Style Ranch
Bedrooms 3
Full Baths 1
Half Baths 1
Three Quarter Bath 1
HOA Fees $15/ann
HOA Y/N true
Abv Grd Liv Area 1,412
Originating Board IRES MLS
Year Built 1993
Annual Tax Amount $5,188
Lot Size 3,920 Sqft
Acres 0.09
Property Description
Welcome home where views & luxury meet in this superb location just steps from North Table Mountain Open Space & Tucker Gulch trail - all with easy access to downtown Golden! This gorgeous home boasts a main floor primary suite, a fully owned solar system & High Performing Home Energy Certification ensuring both comfort & efficiency. The main level features an open floorplan, extensive hardwood floors, vaulted ceilings, an abundance of natural light & views throughout. The spacious kitchen is a chef's delight showcasing granite counters, stainless steel appliances, designer tile flooring & backsplash, a huge countertop workspace, bar seating, a large pantry & a breakfast nook. The additional dining area seamlessly joins the kitchen & Great Room, a perfect layout for entertaining or a cozy night in next to the gas fireplace. Step outside from the Great Room onto the front deck where you can enjoy the views & sunsets. The main level primary suite is a true sanctuary, featuring a private door to the front deck, views, vaulted ceilings, & a large walk-in closet. The luxurious ensuite primary bath is complete with quartz counters, designer vanity, a freestanding tub & a spacious walk-in shower. The lower level of the home is perfect for relaxing, featuring a family room, two additional bedrooms, a full bath, & a laundry area. Major system updates include a 98% efficient furnace & high efficiency AC (both in 2020), new roof (2016) & updated windows. Embrace Colorado living while relaxing on the front deck taking in the views or unwind in the hot tub in the fully fenced low maintenance back yard. Grill out on the large back deck or hit the trails just steps away in North Table Mountain Open Space or Tucker Gulch Trail. Easy access to downtown Golden & all it has to offer plus convenient access to highways and light rail stops makes it easy to explore everything Colorado has to offer- whether it's a day in the city or an outdoor adventure in the mountains.
Location
State CO
County Jefferson
Area Metro Denver
Zoning SFR
Direction From Ford St and Iowa St, go north on Ford St to Mesa Dr, turn right onto Mesa Dr, turn right onto Ridge Rd, turn right onto Cressman Ct
Rooms
Family Room Carpet
Basement Full, Partially Finished, Walk-Out Access
Primary Bedroom Level Main
Master Bedroom 20x14
Bedroom 2 Lower 14x10
Bedroom 3 Lower 11x10
Dining Room Wood Floor
Kitchen Tile Floor
Interior
Interior Features High Speed Internet, Eat-in Kitchen, Cathedral/Vaulted Ceilings, Open Floorplan, Pantry, Walk-In Closet(s)
Heating Forced Air
Cooling Central Air
Flooring Wood Floors
Fireplaces Type Gas, Great Room
Fireplace true
Window Features Window Coverings,Skylight(s),Double Pane Windows
Appliance Electric Range/Oven, Dishwasher, Refrigerator, Washer, Dryer, Microwave, Disposal
Laundry Washer/Dryer Hookups, Lower Level
Exterior
Exterior Feature Balcony, Hot Tub Included
Parking Features Garage Door Opener, Oversized
Garage Spaces 2.0
Fence Fenced, Wood
Utilities Available Natural Gas Available, Electricity Available, Cable Available
View Foothills View
Roof Type Composition
Street Surface Paved
Porch Patio, Deck
Building
Lot Description Sidewalks, Cul-De-Sac
Story 1
Sewer City Sewer
Water City Water, City of Golden
Level or Stories One
Structure Type Wood/Frame
New Construction false
Schools
Elementary Schools Mitchell
Middle Schools Bell Jr.
High Schools Golden
School District Jefferson Dist R-1
Others
HOA Fee Include Common Amenities,Snow Removal,Management
Senior Community false
Tax ID 405637
SqFt Source Assessor
Special Listing Condition Private Owner
Read Less Info
Want to know what your home might be worth? Contact us for a FREE valuation!

Amerivest Pro-Team
yourhome@amerivest.realestateOur team is ready to help you sell your home for the highest possible price ASAP

Bought with Coldwell Banker Realty 18








