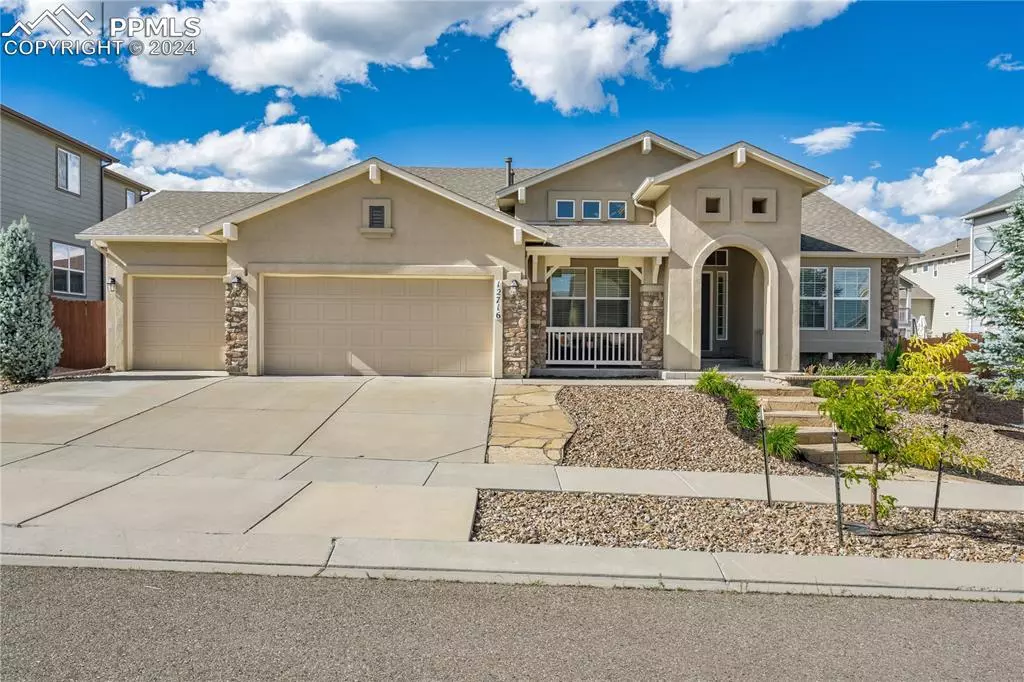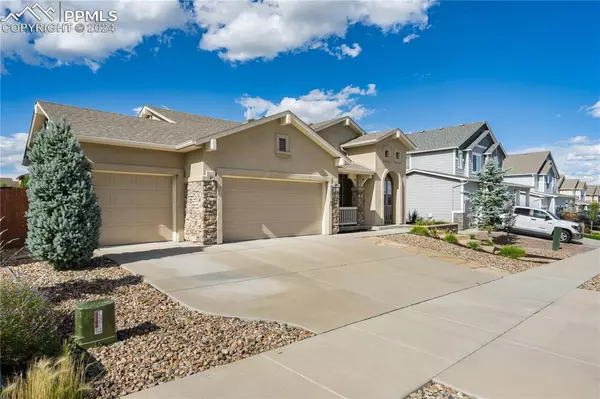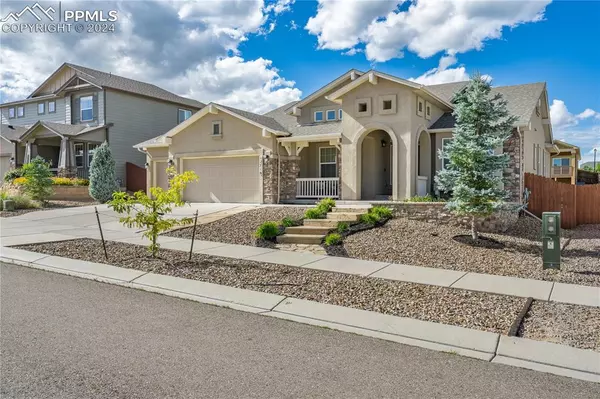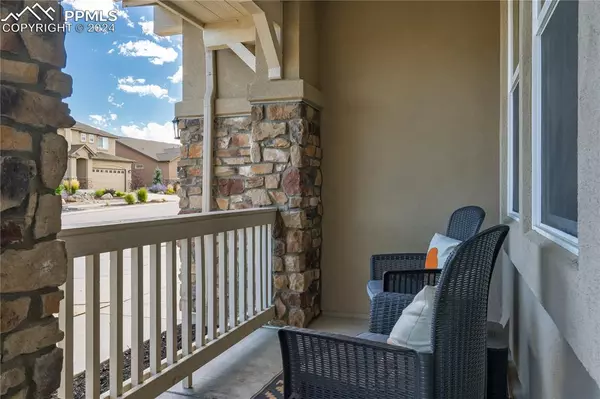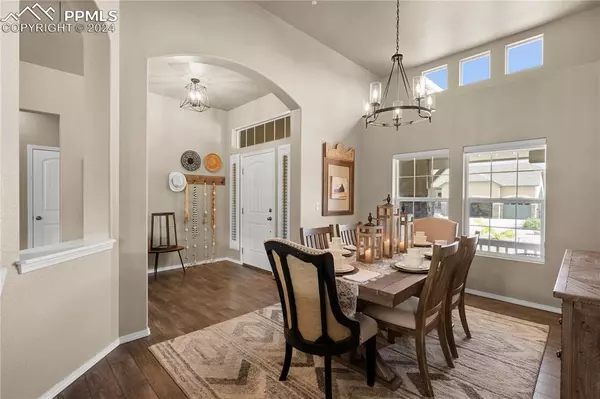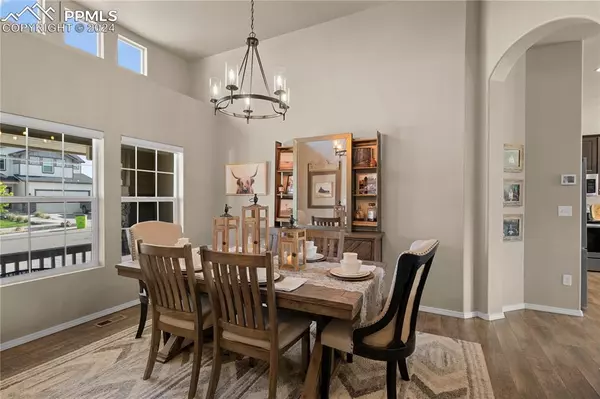$580,000
$590,000
1.7%For more information regarding the value of a property, please contact us for a free consultation.
5 Beds
3 Baths
3,481 SqFt
SOLD DATE : 11/12/2024
Key Details
Sold Price $580,000
Property Type Single Family Home
Sub Type Single Family
Listing Status Sold
Purchase Type For Sale
Square Footage 3,481 sqft
Price per Sqft $166
MLS Listing ID 9984629
Sold Date 11/12/24
Style Ranch
Bedrooms 5
Full Baths 3
Construction Status Existing Home
HOA Fees $9/ann
HOA Y/N Yes
Year Built 2016
Annual Tax Amount $3,855
Tax Year 2023
Lot Size 8,611 Sqft
Property Description
Elegance and style awaits as you enter into this 2016 Classic Built ranch home. The main floor living offers a practical, cozy floor plan that's fabulous for entertaining and offers formal dining space and casual/breakfast nook. You're sure to love the main floor master plus a second bedroom & bath on main. The lower level offers plenty of room for a media room, games etc. along with 3 more bedrooms and a full bath. Step out the sliding back door onto a patio and plenty of area for kid or dog play. This home sits on a rare double ended cul de sac with little traffic. The home comes equipped with 2 Hot water tanks, water softeners, and a security system. The Meridian Ranch Community has a Rec. Center offering a gym, inside and outside pool along with 30 miles of walking/biking trails. The community offers schools within, Antler Creek Golf Course along with restaurants, a brewery, sports bar, hair & nail salons and more! Only 20 Mins to Peterson SFB and 25 mins to Schriever AFB. This one won't last long.
Location
State CO
County El Paso
Area Meridian Ranch
Interior
Interior Features 5-Pc Bath
Cooling Ceiling Fan(s), Central Air
Flooring Carpet, Tile, Wood Laminate
Fireplaces Number 1
Fireplaces Type Gas, Main Level, One
Laundry Main
Exterior
Parking Features Attached
Garage Spaces 3.0
Fence Rear
Community Features Club House, Community Center, Dining, Dog Park, Fitness Center, Golf Course, Hiking or Biking Trails, Lake/Pond, Parks or Open Space, Playground Area, Pool, Shops, See Prop Desc Remarks
Utilities Available Cable Available, Electricity Connected, Natural Gas Connected, Telephone
Roof Type Composite Shingle
Building
Lot Description Cul-de-sac, Level
Foundation Garden Level, Partial Basement
Builder Name Classic Homes
Water Assoc/Distr
Level or Stories Ranch
Finished Basement 90
Structure Type Framed on Lot
Construction Status Existing Home
Schools
School District Falcon-49
Others
Special Listing Condition Not Applicable
Read Less Info
Want to know what your home might be worth? Contact us for a FREE valuation!

Amerivest Pro-Team
yourhome@amerivest.realestateOur team is ready to help you sell your home for the highest possible price ASAP



