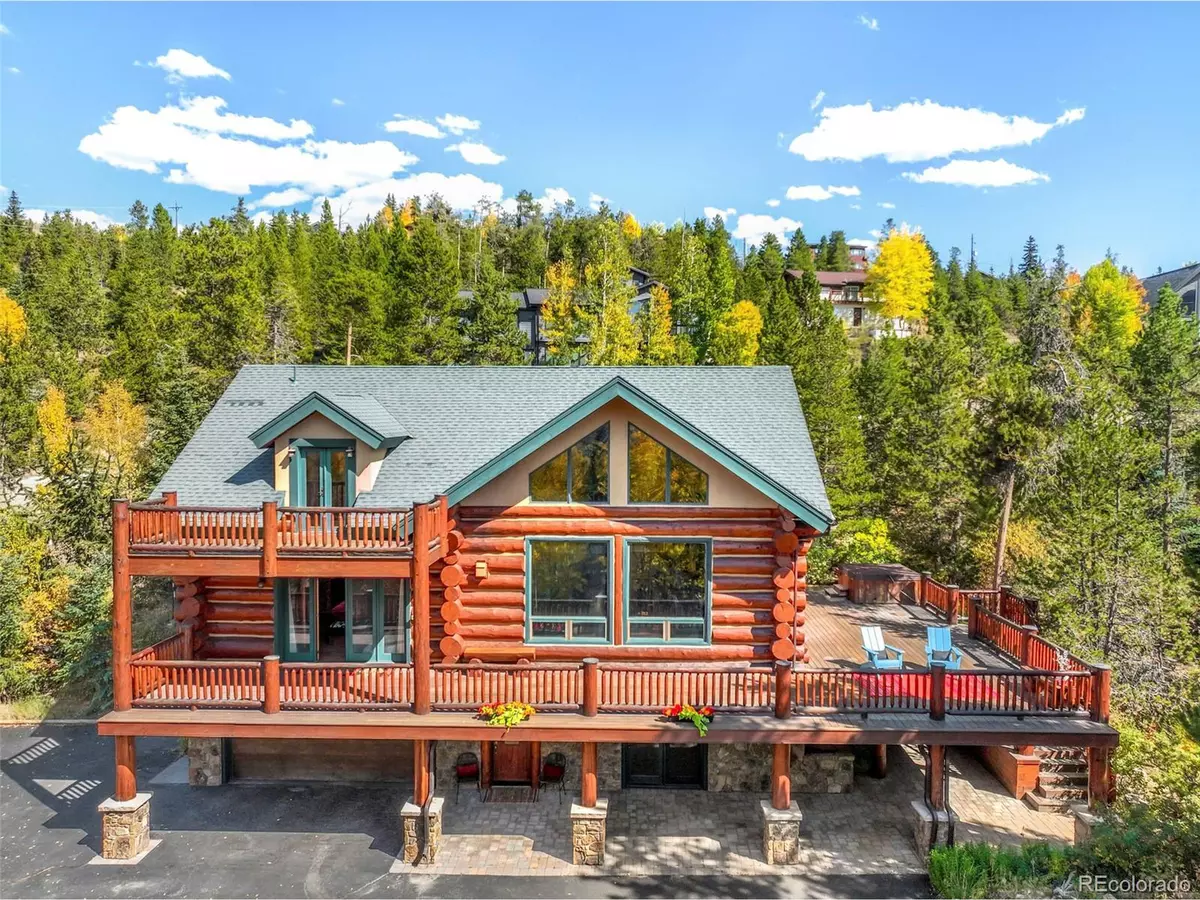$1,915,300
$1,975,000
3.0%For more information regarding the value of a property, please contact us for a free consultation.
4 Beds
5 Baths
2,987 SqFt
SOLD DATE : 11/22/2024
Key Details
Sold Price $1,915,300
Property Type Single Family Home
Sub Type Residential-Detached
Listing Status Sold
Purchase Type For Sale
Square Footage 2,987 sqft
Subdivision Ptarmigan Trail Estates Sub # 2
MLS Listing ID 3118409
Sold Date 11/22/24
Style Chalet
Bedrooms 4
Full Baths 1
Half Baths 1
Three Quarter Bath 1
HOA Y/N false
Abv Grd Liv Area 2,987
Originating Board REcolorado
Year Built 1996
Annual Tax Amount $5,560
Lot Size 0.710 Acres
Acres 0.71
Property Description
Enveloped in peaceful mountain serenity, this log home sits on an expansive, .71-acre lot in Ptarmigan Trail Estates. Soak in breathtaking mountain views through vast windows thoughtfully placed throughout this residence constructed from Engelmann spruce. Exposed wooden logs and tongue-and-groove ceilings give rustic flair complemented by warm wood flooring. A majestic floor-to-ceiling fireplace inspires warmth and ambiance in a spacious great room. An open kitchen showcases rustic wood cabinetry and stainless steel appliances while an elegant dining area sets the stage for home entertaining. One of four gracious bedrooms, the primary suite is impressive with access to the wrap around deck and a tranquil en suite bath. A versatile entry-level living space features a Murphy bed and 1/2 bath could be built out to a bunk room extraordinaire-perfect for visiting guests. Breathe in the crisp mountain air and take in views of Buffalo Mountain and the Gore Range from a 1,400-square-foot wrap around deck. Enjoy the privacy and tranquility of this mountain community as you turn down the tree lined driveway that opens to this hidden enclave with abundant space for parking.
Location
State CO
County Summit
Area Out Of Area
Zoning SR-2
Direction From Wendy's take right on Tanglewood Lane follow up and around to stop sign. Take right on Ptarmigan Trail. Turn Left at first Hummingbird Circle and follow around to 360.
Rooms
Other Rooms Outbuildings
Basement Full, Partially Finished, Walk-Out Access, Daylight, Built-In Radon
Primary Bedroom Level Main
Bedroom 2 Upper
Bedroom 3 Upper
Bedroom 4 Upper
Interior
Interior Features Eat-in Kitchen, Cathedral/Vaulted Ceilings, Open Floorplan, Kitchen Island
Heating Baseboard, Radiant
Cooling Ceiling Fan(s)
Fireplaces Type Gas, Living Room, Great Room, Single Fireplace
Fireplace true
Window Features Window Coverings,Double Pane Windows
Appliance Dishwasher, Refrigerator, Washer, Dryer, Disposal
Laundry Main Level
Exterior
Exterior Feature Balcony
Parking Features Heated Garage, Oversized
Garage Spaces 2.0
Utilities Available Natural Gas Available, Electricity Available, Cable Available
Roof Type Composition
Street Surface Paved
Handicap Access Level Lot
Porch Patio, Deck
Building
Lot Description Wooded, Level
Story 2
Sewer City Sewer, Public Sewer
Water City Water
Level or Stories Two
Structure Type Log
New Construction false
Schools
Elementary Schools Silverthorne
Middle Schools Summit
High Schools Summit
School District Summit Re-1
Others
Senior Community false
SqFt Source Appraiser
Special Listing Condition Private Owner
Read Less Info
Want to know what your home might be worth? Contact us for a FREE valuation!

Amerivest Pro-Team
yourhome@amerivest.realestateOur team is ready to help you sell your home for the highest possible price ASAP

Bought with NON MLS PARTICIPANT








