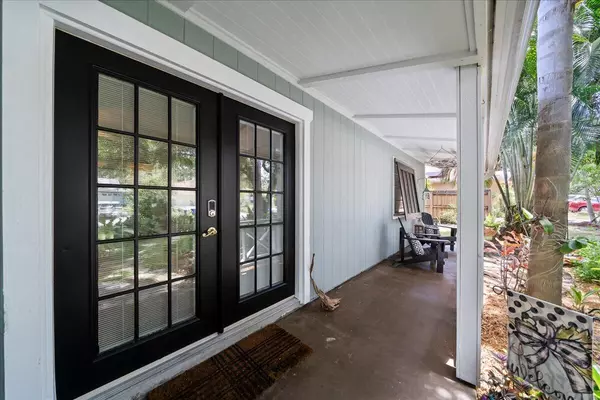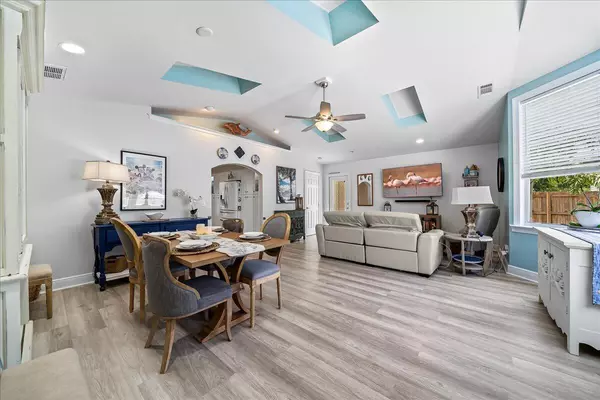$379,000
$379,000
For more information regarding the value of a property, please contact us for a free consultation.
4 Beds
2 Baths
1,954 SqFt
SOLD DATE : 11/21/2024
Key Details
Sold Price $379,000
Property Type Single Family Home
Sub Type Single Family Residence
Listing Status Sold
Purchase Type For Sale
Square Footage 1,954 sqft
Price per Sqft $193
MLS Listing ID 1020610
Sold Date 11/21/24
Style Craftsman
Bedrooms 4
Full Baths 2
HOA Y/N No
Total Fin. Sqft 1954
Originating Board Space Coast MLS (Space Coast Association of REALTORS®)
Year Built 1981
Annual Tax Amount $3,159
Tax Year 2024
Lot Size 10,018 Sqft
Acres 0.23
Lot Dimensions 80x125
Property Description
Welcome home to this spacious 4-bedroom, 2-bathroom home nestled in the Sebastian Highlands. When pulling up to this home you are greeted with an old Florida atmosphere with a porch and inviting French doors sheltered with privacy by two large Oaks. This home has been completely remodeled and updated with custom woodwork throughout, custom soft-close cabinetry, granite countertops, luxury vinyl plank flooring, and bamboo flooring in the master bedroom as well as leather granite in the spare bathroom and shower. This home is equipped with smart home technology operable via Bluetooth. It has a NEW shingle roof 2022, NEW a/c unit 2023, outdoor shower, aboveground swimming pool, private fenced in yard with a large patio and arbor. Bring your toys as this home has a large workshop with concrete floors and power.
Location
State FL
County Indian River
Area 999 - Out Of Area
Direction US 1 to 85th Street, turn R on Powerline road, L on Barber R on Englar. L on Tunison
Interior
Interior Features Breakfast Bar, Built-in Features, Pantry, Smart Home, Smart Thermostat
Heating Central, Electric
Cooling Central Air
Flooring Tile, Vinyl, Other
Furnishings Negotiable
Appliance Dishwasher, Disposal, Electric Oven, Microwave, Refrigerator
Laundry In Unit
Exterior
Exterior Feature Storm Shutters
Parking Features Attached Carport
Carport Spaces 1
Fence Full, Privacy, Wood
Pool Above Ground
Utilities Available Other
Roof Type Shingle
Present Use Residential,Single Family
Porch Patio
Garage No
Building
Lot Description Many Trees, Wooded
Faces Southeast
Story 1
Sewer Septic Tank
Water Public
Architectural Style Craftsman
Additional Building Shed(s)
New Construction No
Others
Pets Allowed Yes
Senior Community No
Tax ID 31382400001198000003.0
Security Features Closed Circuit Camera(s),Security System Owned
Acceptable Financing Cash, Conventional, FHA, VA Loan
Listing Terms Cash, Conventional, FHA, VA Loan
Special Listing Condition Standard
Read Less Info
Want to know what your home might be worth? Contact us for a FREE valuation!

Amerivest Pro-Team
yourhome@amerivest.realestateOur team is ready to help you sell your home for the highest possible price ASAP

Bought with Nonmember office








