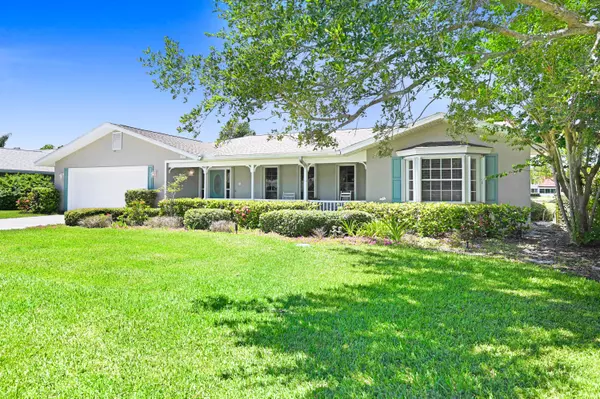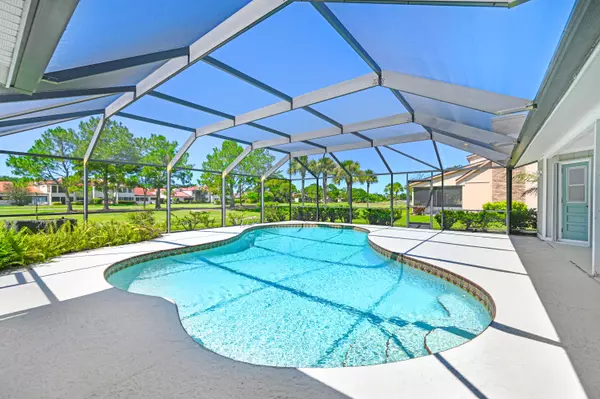$575,000
$629,900
8.7%For more information regarding the value of a property, please contact us for a free consultation.
4 Beds
3 Baths
2,415 SqFt
SOLD DATE : 11/21/2024
Key Details
Sold Price $575,000
Property Type Single Family Home
Sub Type Single Family Residence
Listing Status Sold
Purchase Type For Sale
Square Footage 2,415 sqft
Price per Sqft $238
Subdivision Sandy Run At Suntree
MLS Listing ID 1017870
Sold Date 11/21/24
Style Traditional
Bedrooms 4
Full Baths 3
HOA Fees $20/ann
HOA Y/N Yes
Total Fin. Sqft 2415
Originating Board Space Coast MLS (Space Coast Association of REALTORS®)
Year Built 1980
Annual Tax Amount $2,493
Tax Year 2023
Lot Size 10,890 Sqft
Acres 0.25
Property Description
Step into the charm of gracious Southern living! This well-maintained pool home overlooks Suntree's Classic golf course. It features 4BR/3BA, all adorned with durable vinyl plank flooring. The kitchen has been recently remodeled, boasting 42 inch uppers, center island, stainless steel appliances including a Bosch dishwasher, granite countertops, and elegant glass front cabinets. For added peace of mind, the home is hurricane-ready w/accordion shutters throughout & a whole house generator fueled by propane. Enjoy leisurely weekends observing golfers from your stunning poolside, which is surrounded by a spacious deck. Currently used as a craft room with built-in cabinets, 4th BR offers flexibility & can easily be converted back if desired. The primary suite is generously sized, featuring a large sitting area. The bath area includes a dressing area, shower, and convenient pool bath door for easy access. This home offers a blend of comfort, style & practicality in the heart of Suntree!
Location
State FL
County Brevard
Area 218 - Suntree S Of Wickham
Direction From Wickham Road, South on Interlachen to left on Inverness. Follow to Sandy Run on the left. Follow to 273 on the left.
Interior
Interior Features Breakfast Nook, Built-in Features, Ceiling Fan(s), Entrance Foyer, In-Law Floorplan, Kitchen Island, Open Floorplan, Pantry, Primary Bathroom - Shower No Tub, Skylight(s), Split Bedrooms
Heating Central, Electric
Cooling Central Air, Electric
Flooring Carpet, Tile, Vinyl
Furnishings Unfurnished
Appliance Dishwasher, Disposal, Dryer, Electric Oven, Electric Range, Electric Water Heater, Ice Maker, Plumbed For Ice Maker, Washer
Laundry Electric Dryer Hookup, In Unit, Washer Hookup
Exterior
Exterior Feature Storm Shutters
Parking Features Attached, Garage, Garage Door Opener
Garage Spaces 2.0
Pool In Ground, Screen Enclosure
Utilities Available Cable Connected, Electricity Connected, Sewer Connected, Water Connected, Propane
Amenities Available Basketball Court, Jogging Path, Playground
View Golf Course, Pool
Roof Type Shingle
Present Use Residential,Single Family
Street Surface Asphalt
Porch Covered, Front Porch, Porch, Rear Porch, Screened
Road Frontage County Road
Garage Yes
Private Pool Yes
Building
Lot Description Few Trees, On Golf Course, Sprinklers In Front, Sprinklers In Rear
Faces South
Story 1
Sewer Public Sewer
Water Public
Architectural Style Traditional
Level or Stories One
New Construction No
Schools
Elementary Schools Suntree
High Schools Viera
Others
HOA Name Suntree Master Homeowner's Association
HOA Fee Include Other
Senior Community No
Tax ID 26-36-14-03-00002.0-0012.00
Security Features Smoke Detector(s)
Acceptable Financing Cash, Conventional, FHA, VA Loan
Listing Terms Cash, Conventional, FHA, VA Loan
Special Listing Condition Standard
Read Less Info
Want to know what your home might be worth? Contact us for a FREE valuation!

Amerivest Pro-Team
yourhome@amerivest.realestateOur team is ready to help you sell your home for the highest possible price ASAP

Bought with Coldwell Banker Realty








