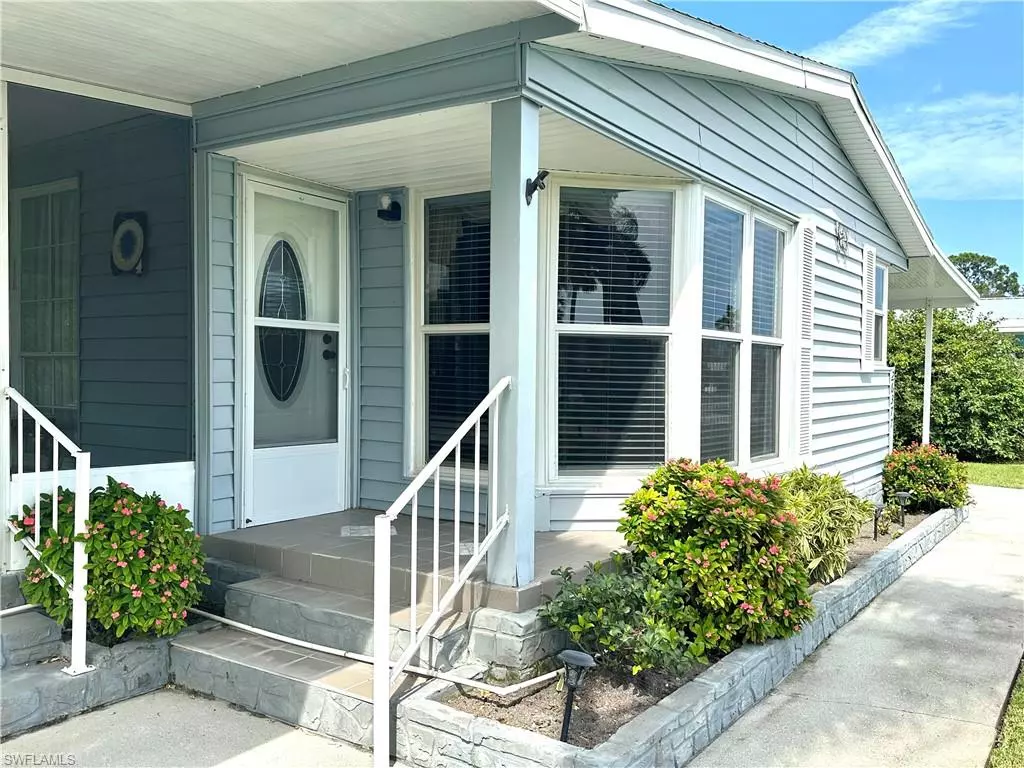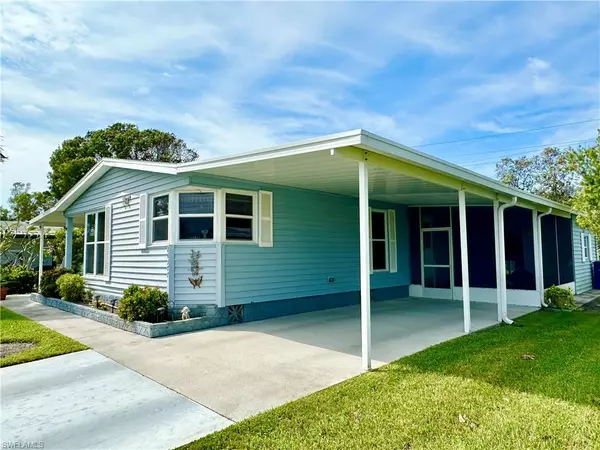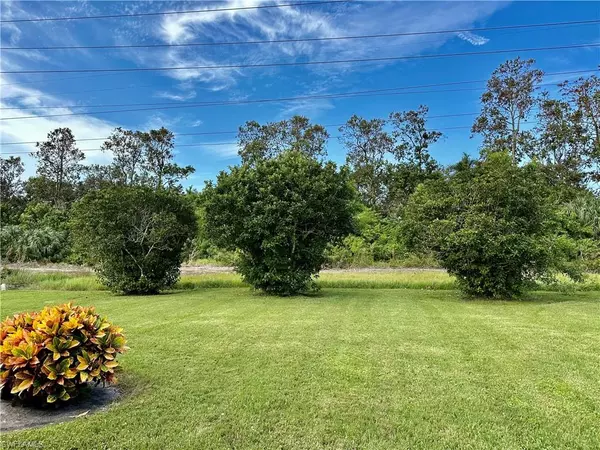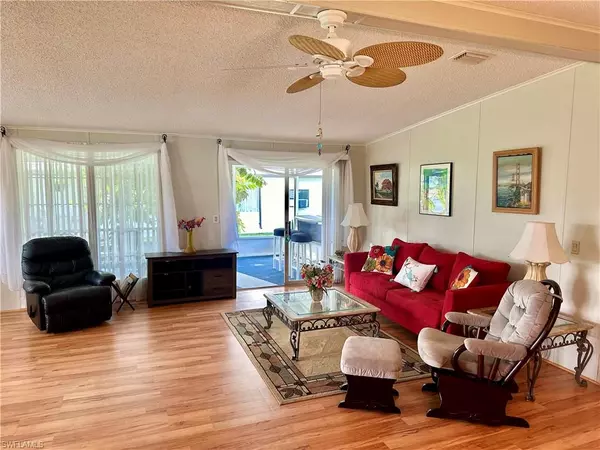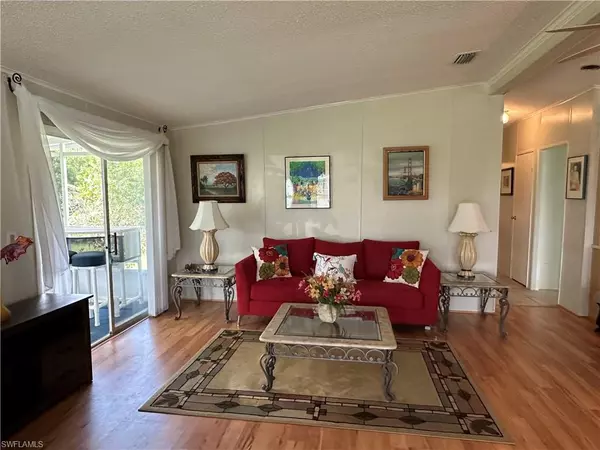$249,000
$299,000
16.7%For more information regarding the value of a property, please contact us for a free consultation.
2 Beds
2 Baths
1,273 SqFt
SOLD DATE : 11/12/2024
Key Details
Sold Price $249,000
Property Type Manufactured Home
Sub Type Manufactured Home
Listing Status Sold
Purchase Type For Sale
Square Footage 1,273 sqft
Price per Sqft $195
Subdivision Imperial Harbor
MLS Listing ID 224083900
Sold Date 11/12/24
Style Traditional
Bedrooms 2
Full Baths 2
Originating Board Bonita Springs
Year Built 1989
Annual Tax Amount $838
Tax Year 2023
Lot Size 9,757 Sqft
Acres 0.224
Property Description
Nestled in the sought-after Imperial Harbor 55+ Community, this inviting 2-bedroom, 2-bathroom home offers a blend of style and comfort. The spacious interior includes an office with built-in cabinets and elegant wainscoting, perfect for work or hobbies. The kitchen features Corian countertops and a cozy breakfast nook, ideal for casual dining. The master bathroom is a retreat with a walk-in tile shower, featuring a glass block wall, built-in tile bench, dual pedestal sinks and a sky light. The guest bathroom also offers a walk-in shower with a Corian countertop. Enjoy relaxing in the two screened lanais—located on both sides of the home, one overlooking the backyard. The home's floors are a mix of tile, carpet, and wood-grain laminate, adding warmth and texture. Additional highlights include a private backyard, a carport, and a shed for extra storage. With its cathedral ceilings and thoughtful details, this home is perfect for enjoying life in this vibrant community. Optional club membership is available for a one-time fee of $1,500.00, accompanied by an annual fee of $350.00. This exclusive membership provides access to the Harbor Club: Fitness center, pickle ball, bocce, shuffleboard, billiards and more, ensuring an array of leisure activities to enrich your retirement lifestyle.
Location
State FL
County Lee
Area Bn07 - East Of Us41 North Of Ter
Zoning MH-1
Rooms
Primary Bedroom Level Master BR Ground
Master Bedroom Master BR Ground
Dining Room Breakfast Room, Dining - Living
Kitchen Pantry
Interior
Interior Features Den - Study, Family Room, Workshop, Built-In Cabinets, Vaulted Ceiling(s)
Heating Central Electric
Cooling Ceiling Fan(s), Central Electric
Flooring Carpet, Laminate, Tile
Window Features Other
Appliance Electric Cooktop, Dishwasher, Dryer, Microwave, Range, Refrigerator, Refrigerator/Freezer, Washer
Laundry In Garage
Exterior
Exterior Feature Screened Balcony, None, Room for Pool
Carport Spaces 1
Community Features Billiards, Bocce Court, Clubhouse, Pool, Fitness Center, Library, Pickleball, Shuffleboard, Mobile/Manufactured, Non-Gated
Utilities Available Cable Available
Waterfront Description None
View Y/N Yes
View Landscaped Area
Roof Type Roof Over
Street Surface Paved
Garage No
Private Pool No
Building
Lot Description Regular
Sewer Assessment Paid
Water Assessment Paid, Central
Architectural Style Traditional
Structure Type Vinyl Siding
New Construction No
Others
HOA Fee Include None
Tax ID 27-47-25-B3-01030.0050
Ownership Single Family
Acceptable Financing Buyer Finance/Cash
Listing Terms Buyer Finance/Cash
Read Less Info
Want to know what your home might be worth? Contact us for a FREE valuation!

Amerivest Pro-Team
yourhome@amerivest.realestateOur team is ready to help you sell your home for the highest possible price ASAP
Bought with DomainRealty.com LLC


