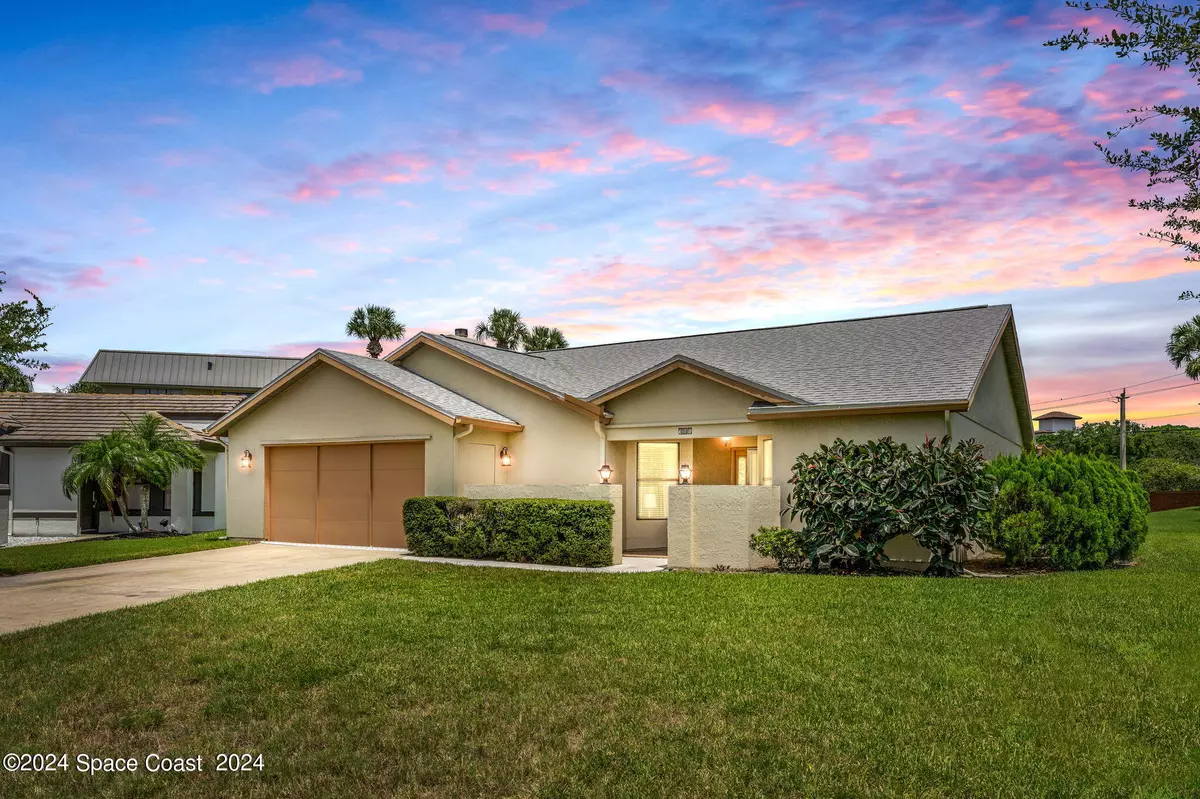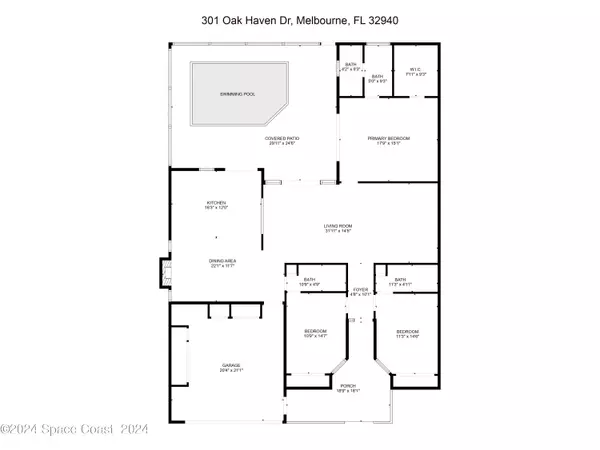$350,000
$358,900
2.5%For more information regarding the value of a property, please contact us for a free consultation.
3 Beds
3 Baths
1,738 SqFt
SOLD DATE : 11/19/2024
Key Details
Sold Price $350,000
Property Type Single Family Home
Sub Type Single Family Residence
Listing Status Sold
Purchase Type For Sale
Square Footage 1,738 sqft
Price per Sqft $201
Subdivision Country Walk At Suntree Stage 8 Tr 64 Pud Replat
MLS Listing ID 1022778
Sold Date 11/19/24
Style Ranch
Bedrooms 3
Full Baths 3
HOA Fees $206/mo
HOA Y/N Yes
Total Fin. Sqft 1738
Originating Board Space Coast MLS (Space Coast Association of REALTORS®)
Year Built 1987
Annual Tax Amount $1,533
Tax Year 2023
Lot Size 9,583 Sqft
Acres 0.22
Property Description
Welcome to 301 Oak Haven! Conveniently located right across from the Suntree Country Club golf course, 15 minutes to beaches, Brevard Zoo, Patrick SFB, 2 mins to shopping/dining and it's in an outstanding school district. With classic charm and vintage appeal, this sturdy concrete block 3 bed 3 full bath home offers a new roof, 2021 water heater, a private pool, and a blank canvas for your customization. Featuring a large kitchen and desirable split floor plan - with each bedroom providing its own en-suite bathroom. The spacious primary bed and bath has a huge walk-in closet, 2 sinks, a private shower and separate tub with a pool door. Additional details include a cozy wood-burning fireplace, vaulted ceilings, and 3 sets of large glass sliders for plenty of sunlight and pool views. Metal hurricane shutters are provided. The HOA comes with a community pool, tennis courts, clubhouse, plus personal lawn maintenance and irrigation for only $206 per month!
Location
State FL
County Brevard
Area 218 - Suntree S Of Wickham
Direction Driving S on St. Andrews Blvd. turn S on City Walk St., left on Oak Haven Dr. 301 Oak Haven will be on your right.
Interior
Interior Features Eat-in Kitchen, Entrance Foyer, Jack and Jill Bath, Primary Bathroom -Tub with Separate Shower, Skylight(s), Split Bedrooms, Vaulted Ceiling(s), Walk-In Closet(s)
Heating Central
Cooling Central Air
Flooring Carpet, Laminate
Fireplaces Type Wood Burning
Furnishings Unfurnished
Fireplace Yes
Appliance Dishwasher, Disposal, Electric Range, Microwave, Refrigerator
Laundry In Garage
Exterior
Exterior Feature Courtyard, Storm Shutters
Parking Features Garage
Garage Spaces 2.0
Pool In Ground, Screen Enclosure
Utilities Available Water Available
Amenities Available Clubhouse, Gated, Maintenance Grounds, Tennis Court(s)
Roof Type Shingle
Present Use Residential
Street Surface Paved
Porch Front Porch, Rear Porch, Screened
Garage Yes
Private Pool Yes
Building
Lot Description Cul-De-Sac, Sprinklers In Front, Sprinklers In Rear
Faces Southwest
Story 1
Sewer Public Sewer
Water Public
Architectural Style Ranch
Level or Stories One
New Construction No
Schools
Elementary Schools Suntree
High Schools Viera
Others
HOA Name Country Walk at Suntree cwhoafl.com
HOA Fee Include Maintenance Grounds
Senior Community No
Tax ID 26-36-13-76-3-34
Acceptable Financing Cash, Conventional, FHA, VA Loan
Listing Terms Cash, Conventional, FHA, VA Loan
Special Listing Condition Standard
Read Less Info
Want to know what your home might be worth? Contact us for a FREE valuation!

Amerivest Pro-Team
yourhome@amerivest.realestateOur team is ready to help you sell your home for the highest possible price ASAP

Bought with U S Realty Hub LLC








