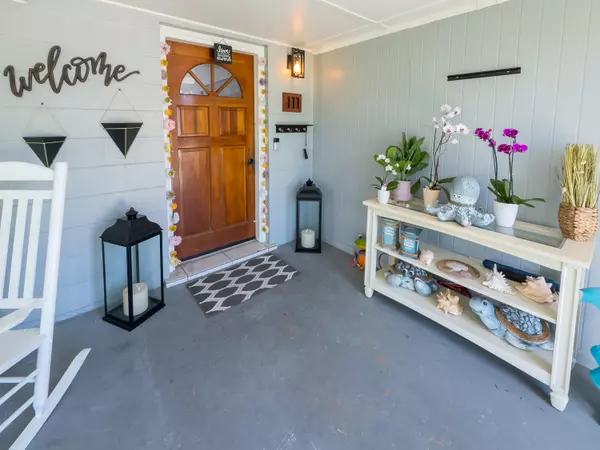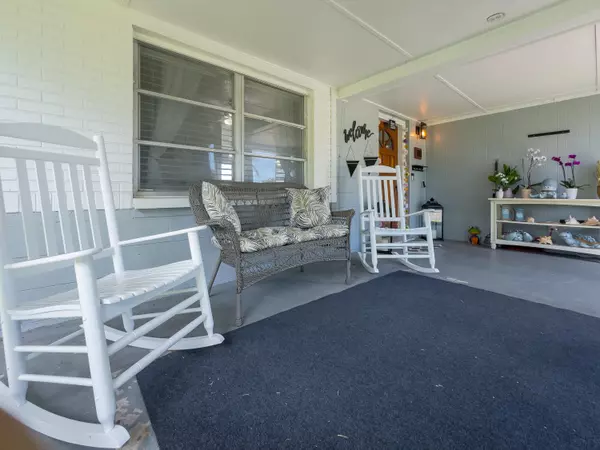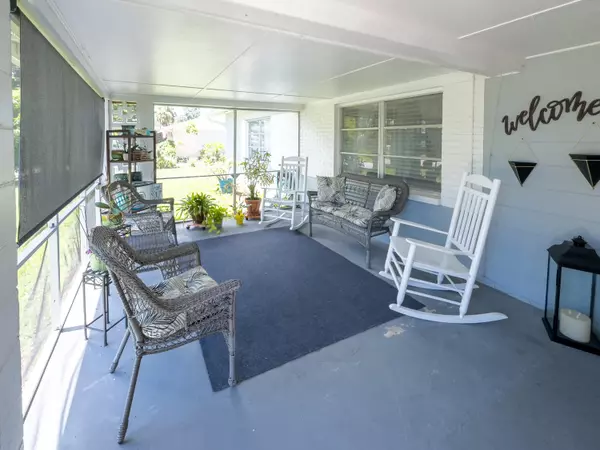$309,900
$309,900
For more information regarding the value of a property, please contact us for a free consultation.
3 Beds
1 Bath
1,008 SqFt
SOLD DATE : 11/08/2024
Key Details
Sold Price $309,900
Property Type Single Family Home
Sub Type Single Family Residence
Listing Status Sold
Purchase Type For Sale
Square Footage 1,008 sqft
Price per Sqft $307
Subdivision Hampton Homes Unit 4
MLS Listing ID 1016318
Sold Date 11/08/24
Style Ranch
Bedrooms 3
Full Baths 1
HOA Y/N No
Total Fin. Sqft 1008
Originating Board Space Coast MLS (Space Coast Association of REALTORS®)
Year Built 1959
Annual Tax Amount $3,222
Tax Year 2023
Lot Size 7,405 Sqft
Acres 0.17
Property Description
PRICE REDUCED! MOTIVATED SELLER! This 3 bedroom 1 bathroom house is bursting with upgrades and ready for you to call it home! NEW roof, NEW electrical panel, ALL NEW plumbing (sewer & water lines) & NEW water heater...absolutely NO cast iron! NEW vinyl flooring throughout entire home, fully renovated bathroom with NEW vanity, tile & Wi-Fi speaker/fan! Your kitchen is a DREAM! NEW soft close cabinets, crystal chandelier & lighting, stainless steel LG appliances, NEW elegant quartz counter tops & large island fully powered w/USB charging ports. Looking for more upgrades? How about LED Lighting, ceiling fans, fresh paint/texture & brand NEW 5 and 6 panel doors throughout the home! If you enjoy the outdoors you'll love the large screened in front porch & the newly pavered back patio, back yard is fully fenced & PRIVATE! Walk sidewalk lined streets to back of the subdivision & you have a beautiful water front park, Watts Park- playground, kayak launch/fishing, tennis & basketball courts!
Location
State FL
County Brevard
Area 251 - Central Merritt Island
Direction Courtenay parkway,left on needle blvd, left on first street home on left
Interior
Heating Central
Cooling Central Air
Flooring Vinyl
Furnishings Negotiable
Appliance Convection Oven, Dishwasher, Electric Oven, Electric Water Heater, Microwave, Refrigerator
Laundry In Garage
Exterior
Exterior Feature ExteriorFeatures
Parking Features Garage
Garage Spaces 1.0
Fence Back Yard, Wood
Pool None
Utilities Available Cable Available, Electricity Connected, Sewer Connected, Water Connected
Roof Type Shingle
Present Use Residential,Single Family
Porch Front Porch, Patio, Porch, Screened
Garage Yes
Private Pool No
Building
Lot Description Cul-De-Sac, Dead End Street, Few Trees
Faces East
Story 1
Sewer Public Sewer
Water Public
Architectural Style Ranch
Level or Stories One
New Construction No
Schools
Elementary Schools Mila
High Schools Merritt Island
Others
Pets Allowed Yes
Senior Community No
Tax ID 24-36-26-80-00000.0-0129.00
Acceptable Financing Cash, Conventional, FHA, VA Loan
Listing Terms Cash, Conventional, FHA, VA Loan
Special Listing Condition Standard
Read Less Info
Want to know what your home might be worth? Contact us for a FREE valuation!

Amerivest Pro-Team
yourhome@amerivest.realestateOur team is ready to help you sell your home for the highest possible price ASAP

Bought with Coldwell Banker Realty








