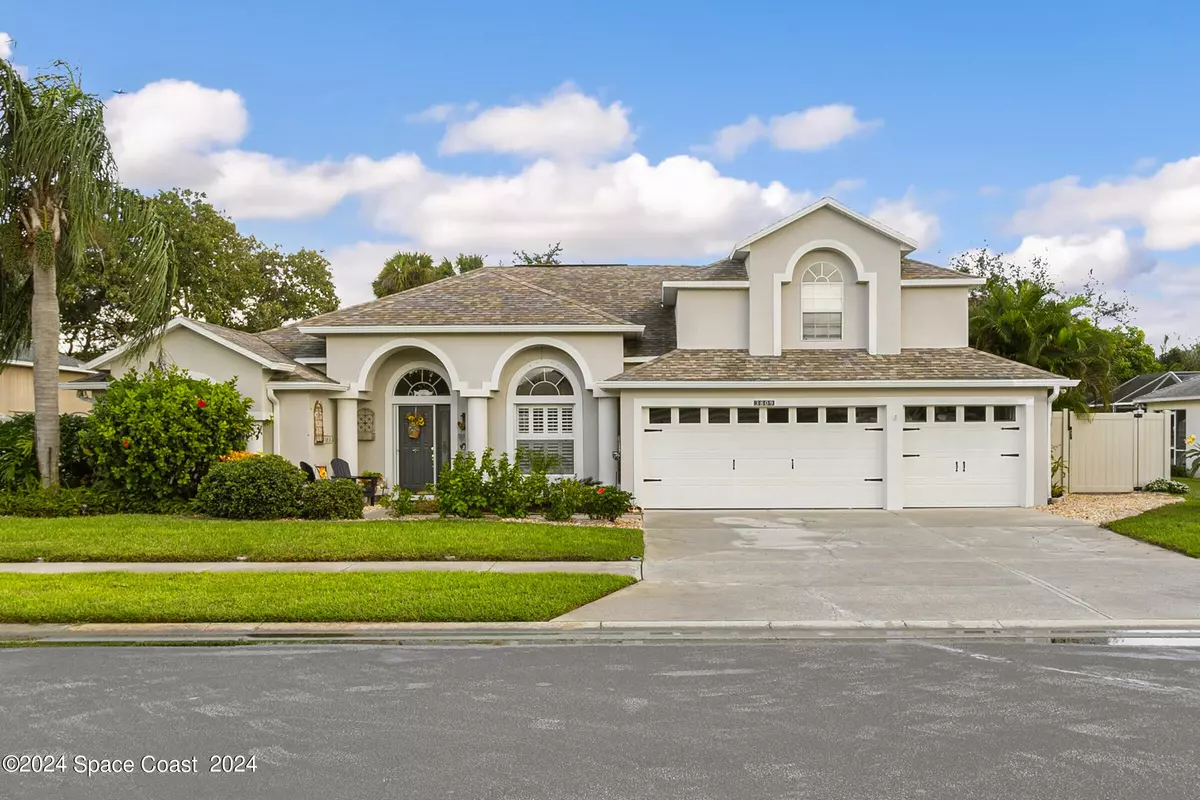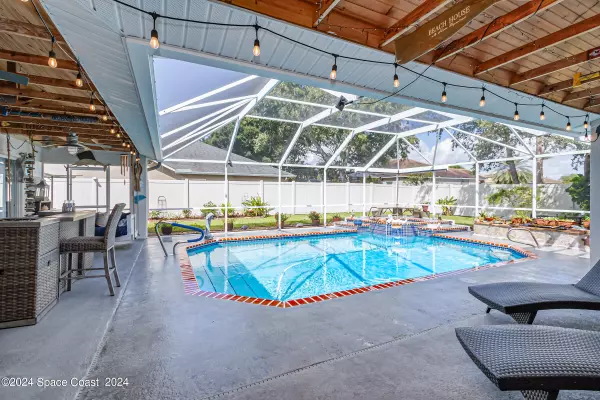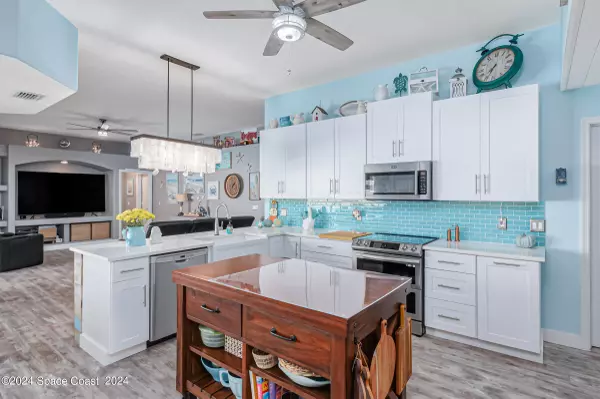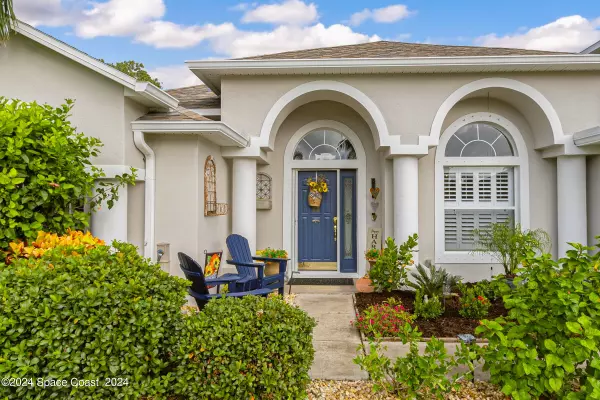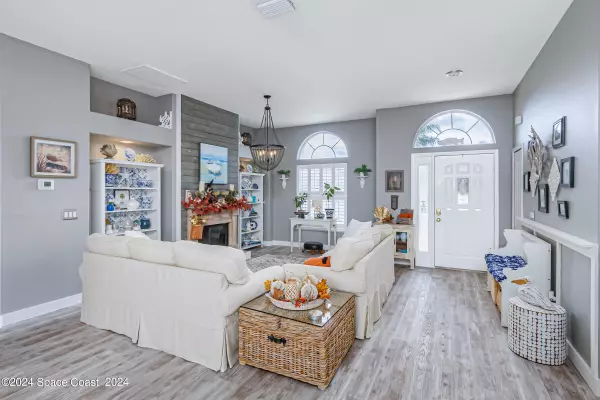$630,000
$639,000
1.4%For more information regarding the value of a property, please contact us for a free consultation.
5 Beds
3 Baths
2,872 SqFt
SOLD DATE : 11/15/2024
Key Details
Sold Price $630,000
Property Type Single Family Home
Sub Type Single Family Residence
Listing Status Sold
Purchase Type For Sale
Square Footage 2,872 sqft
Price per Sqft $219
Subdivision Sunset Lakes Phase Iv-A
MLS Listing ID 1025652
Sold Date 11/15/24
Style Multi Generational
Bedrooms 5
Full Baths 3
HOA Fees $39
HOA Y/N Yes
Total Fin. Sqft 2872
Originating Board Space Coast MLS (Space Coast Association of REALTORS®)
Year Built 1999
Annual Tax Amount $4,927
Tax Year 2022
Lot Size 10,890 Sqft
Acres 0.25
Property Description
09/29/24 SELLERS HAVE RECEIVED MULITPLE OFFERS. ''Highest & best'' offers due 09/30/24 by 5:00 PM. UPDATES GALORE tell the story of this GORGEOUS 5 bedroom, 3 bathroom POOL HOME. Enjoy having a ''NEW'' home without having to build or enduring the headache of a remodel! THE COASTAL COUNTRY VIBE warmly radiates through this FULLY REMODELED HOME boasting almost 2,900 SF of premier living space. The CHEF'S KITCHEN was completed in 2022 & overlooks your OUTDOOR ENTERTAINMENT AREA complete with INGROUND POOL & SPA. Your updated living space has DESIGNER TOUCHES like a rustic fireplace face & mantel, grey shiplap accent wall, light marine green kitchen backsplash and the coolest light fixtures. ''Honey, don't just stop the car. DROP ME OFF CAUSE I'M HOME.'' Ask for the list of UPGRADES & DATES so you can marvel at the love put into this N Merritt Island home. CASUAL ELEGANCE WITH COASTAL CHARM AWAITS!
Location
State FL
County Brevard
Area 250 - N Merritt Island
Direction Courtenay Pkwy (SR-3) to Sunset Lakes Drive. Enter through gates. Turn right onto Sunward. Proceed to 3809 Sunward Dr. On the right side.
Rooms
Primary Bedroom Level First
Bedroom 3 First
Bedroom 4 First
Bedroom 5 Second
Living Room First
Dining Room First
Family Room First
Interior
Interior Features Breakfast Bar, Ceiling Fan(s), His and Hers Closets, In-Law Floorplan, Kitchen Island, Open Floorplan, Pantry, Primary Bathroom -Tub with Separate Shower, Primary Downstairs, Walk-In Closet(s)
Heating Central
Cooling Central Air, Electric
Flooring Vinyl
Fireplaces Number 1
Fireplaces Type Electric
Furnishings Unfurnished
Fireplace Yes
Appliance Dishwasher, Disposal, Dryer, Electric Range, Electric Water Heater, Refrigerator, Washer
Laundry Lower Level
Exterior
Exterior Feature Storm Shutters
Parking Features Garage Door Opener, Guest
Garage Spaces 3.0
Fence Full, Privacy, Vinyl
Pool Electric Heat, Heated, In Ground, Screen Enclosure, Waterfall
Utilities Available Cable Available, Electricity Connected, Sewer Connected, Water Connected, Propane
Amenities Available Barbecue, Basketball Court, Gated, Management - Off Site, Park, Playground, Tennis Court(s)
View Pool
Roof Type Shingle
Present Use Residential,Single Family
Street Surface Asphalt
Porch Covered, Screened
Garage Yes
Private Pool Yes
Building
Lot Description Cul-De-Sac, Sprinklers In Front, Sprinklers In Rear
Faces South
Story 2
Sewer Public Sewer
Water Public
Architectural Style Multi Generational
Level or Stories Two
New Construction No
Schools
Elementary Schools Carroll
High Schools Merritt Island
Others
Pets Allowed Yes
HOA Name Sunset Lakes HOA
Senior Community No
Tax ID 24-36-03-80-0000z.0-0016.00
Security Features Security Gate
Acceptable Financing Cash, Conventional, FHA, VA Loan
Listing Terms Cash, Conventional, FHA, VA Loan
Special Listing Condition Standard
Read Less Info
Want to know what your home might be worth? Contact us for a FREE valuation!

Amerivest Pro-Team
yourhome@amerivest.realestateOur team is ready to help you sell your home for the highest possible price ASAP

Bought with Florida Lifestyle Realty LLC


