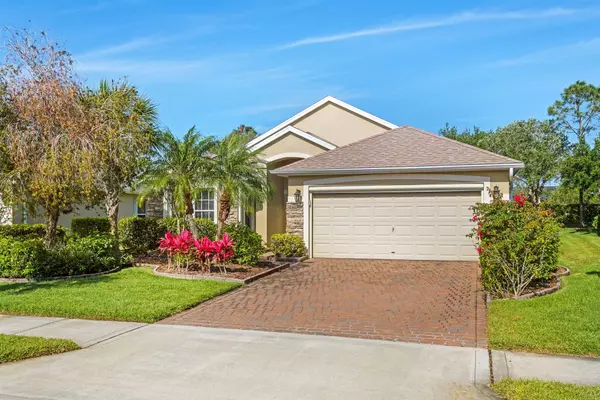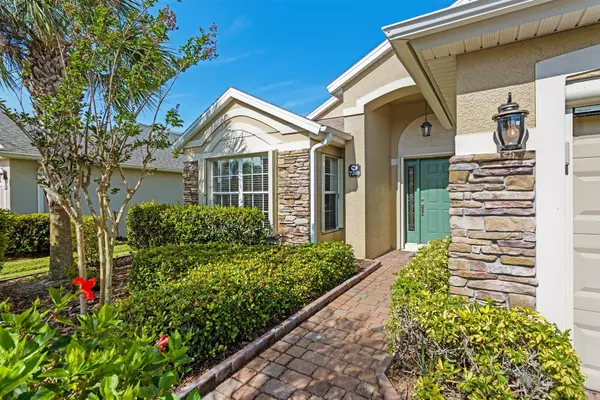$380,000
$389,900
2.5%For more information regarding the value of a property, please contact us for a free consultation.
3 Beds
2 Baths
1,779 SqFt
SOLD DATE : 11/15/2024
Key Details
Sold Price $380,000
Property Type Single Family Home
Sub Type Single Family Residence
Listing Status Sold
Purchase Type For Sale
Square Footage 1,779 sqft
Price per Sqft $213
Subdivision Heritage Isle Pud Phase 3
MLS Listing ID 1010709
Sold Date 11/15/24
Style Ranch,Traditional
Bedrooms 3
Full Baths 2
HOA Fees $20/ann
HOA Y/N Yes
Total Fin. Sqft 1779
Originating Board Space Coast MLS (Space Coast Association of REALTORS®)
Year Built 2005
Annual Tax Amount $4,520
Tax Year 2023
Lot Size 6,970 Sqft
Acres 0.16
Property Description
Discover the epitome of vibrant living in the gated sanctuary of Heritage Isle, a distinguished 55+ community renowned for its exceptional residents and unparalleled amenities. Nestled amidst lush landscapes and meticulously manicured grounds, Heritage Isle offers a lifestyle of luxury and leisure like no other. Enjoy access to a café, 24-hour gym, ballroom, and various activity rooms. Outdoor enthusiasts relish in tennis, pickleball, bocce ball, and a grand swimming pool & spa. This exquisite 3-bed, 2-bath home features vaulted ceilings, new roof, flooring, appliances, water heater, motorized garage screen, shutters, & custom blinds. The open floor plan suits modern lifestyles, with indoor laundry and a 2-car garage. MOTIVATED!
Location
State FL
County Brevard
Area 217 - Viera West Of I 95
Direction In Viera, from I-95, West on N. Wickham Rd. about 2 miles to Heritage Isle Entry. Turn right onto Legacy Blvd, stop at Gatehouse left lane and present ID. Make immediate right onto Galindo, 1st left on Broderick Dr. to 7208 Broderick on left.
Interior
Interior Features Breakfast Bar, Ceiling Fan(s), Eat-in Kitchen, Entrance Foyer, Open Floorplan, Pantry, Primary Bathroom - Shower No Tub, Split Bedrooms, Vaulted Ceiling(s), Walk-In Closet(s)
Heating Central, Electric
Cooling Central Air, Electric
Flooring Carpet, Vinyl
Furnishings Unfurnished
Appliance Dishwasher, Disposal, Dryer, Electric Oven, Electric Range, Electric Water Heater, Microwave, Refrigerator, Washer
Laundry Electric Dryer Hookup, In Unit, Sink, Washer Hookup
Exterior
Exterior Feature Storm Shutters
Parking Features Attached, Garage, Garage Door Opener
Garage Spaces 2.0
Pool Heated
Utilities Available Cable Available, Electricity Available, Electricity Connected, Sewer Connected, Water Connected
Amenities Available Basketball Court, Clubhouse, Fitness Center, Gated, Jogging Path, Maintenance Grounds, Management - Full Time, Management- On Site, Park, Pickleball, Security, Shuffleboard Court, Spa/Hot Tub, Tennis Court(s)
View Other
Roof Type Shingle
Present Use Residential
Street Surface Asphalt,Paved
Porch Patio, Screened
Road Frontage City Street, Other
Garage Yes
Building
Lot Description Few Trees, Sprinklers In Front, Sprinklers In Rear
Faces East
Story 1
Sewer Public Sewer
Water Public
Architectural Style Ranch, Traditional
Level or Stories One
New Construction No
Schools
Elementary Schools Quest
High Schools Viera
Others
HOA Name Heritage Isle P.U.D. HOA
HOA Fee Include Maintenance Grounds,Security,Other
Senior Community Yes
Tax ID 26-36-08-51-0000d.0-0006.00
Security Features 24 Hour Security,Fire Alarm,Gated with Guard,Security Gate,Smoke Detector(s)
Acceptable Financing Cash, Conventional, FHA, VA Loan
Listing Terms Cash, Conventional, FHA, VA Loan
Special Listing Condition Standard
Read Less Info
Want to know what your home might be worth? Contact us for a FREE valuation!

Amerivest Pro-Team
yourhome@amerivest.realestateOur team is ready to help you sell your home for the highest possible price ASAP

Bought with RE/MAX Aerospace Realty








