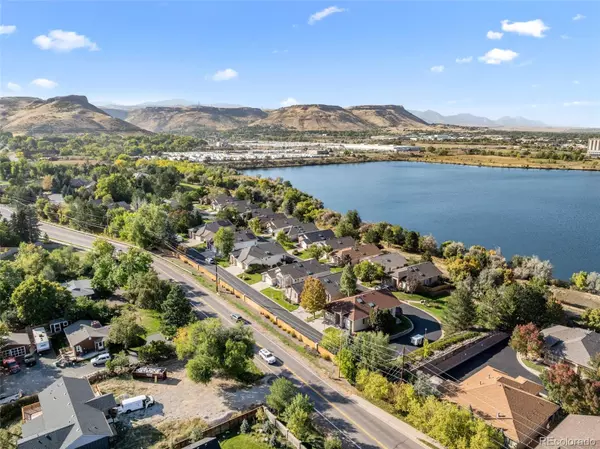$1,170,000
$1,195,000
2.1%For more information regarding the value of a property, please contact us for a free consultation.
3 Beds
3 Baths
3,057 SqFt
SOLD DATE : 11/12/2024
Key Details
Sold Price $1,170,000
Property Type Single Family Home
Sub Type Single Family Residence
Listing Status Sold
Purchase Type For Sale
Square Footage 3,057 sqft
Price per Sqft $382
Subdivision Applewood Echo Hill
MLS Listing ID 3098207
Sold Date 11/12/24
Style Contemporary
Bedrooms 3
Full Baths 1
Half Baths 1
Three Quarter Bath 1
Condo Fees $360
HOA Fees $360/mo
HOA Y/N Yes
Abv Grd Liv Area 1,820
Originating Board recolorado
Year Built 1997
Annual Tax Amount $5,156
Tax Year 2023
Lot Size 6,098 Sqft
Acres 0.14
Property Description
Live the amazing lifestyle Applewood Mesa offers in the coveted,highly desired Rolling Hills Estates*This home has been totally updated throughout w rare Main floor level living & full walkout basement*You will love the low maintenance style home tucked in the Foothills of Golden & minutes to historical Old Town Golden, miles of open space hiking & biking trails on South Table Mtn, Rolling Hills Country Club/Golf & tennis, plus Applewood Golf course are just a few blocks away*As you enter the home, you are immediately impressed w incredible soaring ceilings & open concept floorplan*Den off the entry is flanked by french doors, 10 ft+ ceilings & a expansive window overlooking the outdoors*Gorgeous light hardwd floors on the entire main floor create a spacious yet welcoming atmosphere*The main floor layout is thoughtfully designed w a modern gourmet kitchen,huge entertaining island with seating and storage,Bosch stainless steel appliances,fantastic pantry space & much more*The design flows effortlessly on the main floor w an elegant powder room, attractive modern iron railing,floor to ceiling fireplace,large dining area & surrounded by expansive windows with views of Table Mtn & the tremendous outdoor deck*You will love the tremendous primary suite w sitting area w more views, spa-like primary bath with designer finishes,freestanding soaking tub, over-sized shower,heated tile floors all leading into the spectacular walking closet*Walkout basement has more amenities for entertainment w the spacious family room, 2nd fireplace, game room with builtin bar and bookshelves, 2 large bedrooms, 3/4 bath, huge cedar closet and unfinished storage room*Large sliders lead out to the lower level backyard & patio for even more entertaining areas*Quality HOA includes front/backyard maint.,irrigation maint. & fences,snow removal in streets/front walkway to porches & driveways, trash/recycling,street & common area maint*Only 1 home has sold in here for 4 years*HURRY IT WILL BE GONE!
Location
State CO
County Jefferson
Zoning P-D
Rooms
Basement Finished, Full, Walk-Out Access
Main Level Bedrooms 1
Interior
Interior Features Five Piece Bath, High Ceilings, High Speed Internet, Kitchen Island, Open Floorplan, Primary Suite, Smoke Free, Walk-In Closet(s)
Heating Forced Air
Cooling Central Air
Fireplaces Number 2
Fireplaces Type Family Room, Great Room
Fireplace Y
Appliance Bar Fridge, Dishwasher, Disposal, Dryer, Microwave, Oven, Refrigerator, Self Cleaning Oven, Washer
Exterior
Parking Features Concrete
Garage Spaces 2.0
Utilities Available Cable Available, Electricity Connected, Internet Access (Wired), Natural Gas Available, Phone Available
Roof Type Composition
Total Parking Spaces 2
Garage Yes
Building
Lot Description Landscaped, Sprinklers In Front, Sprinklers In Rear
Sewer Public Sewer
Water Public
Level or Stories One
Structure Type Brick
Schools
Elementary Schools Maple Grove
Middle Schools Everitt
High Schools Golden
School District Jefferson County R-1
Others
Senior Community No
Ownership Individual
Acceptable Financing Cash, Conventional
Listing Terms Cash, Conventional
Special Listing Condition None
Read Less Info
Want to know what your home might be worth? Contact us for a FREE valuation!

Amerivest Pro-Team
yourhome@amerivest.realestateOur team is ready to help you sell your home for the highest possible price ASAP

© 2025 METROLIST, INC., DBA RECOLORADO® – All Rights Reserved
6455 S. Yosemite St., Suite 500 Greenwood Village, CO 80111 USA
Bought with Legacy 100 Real Estate Partners LLC








