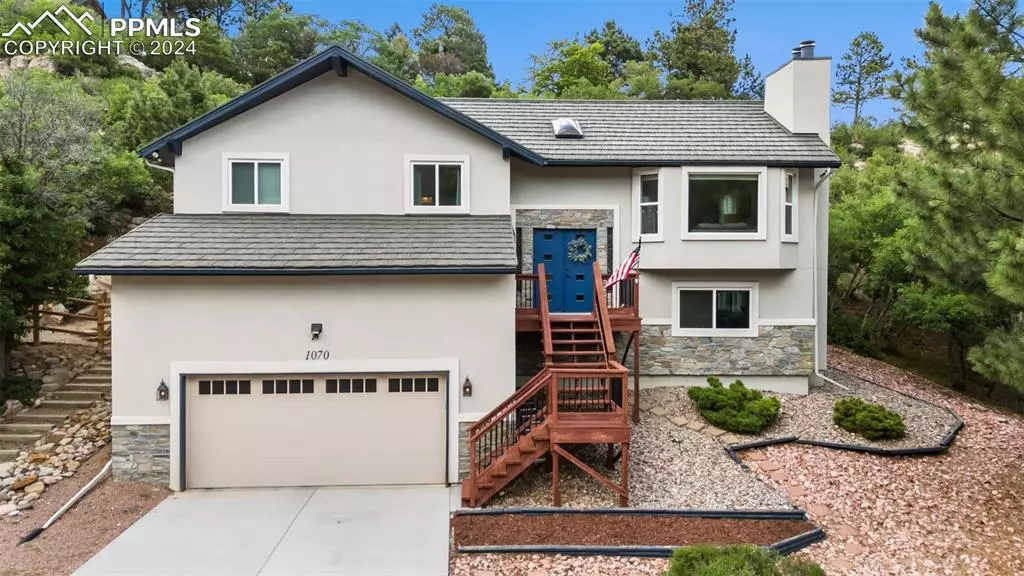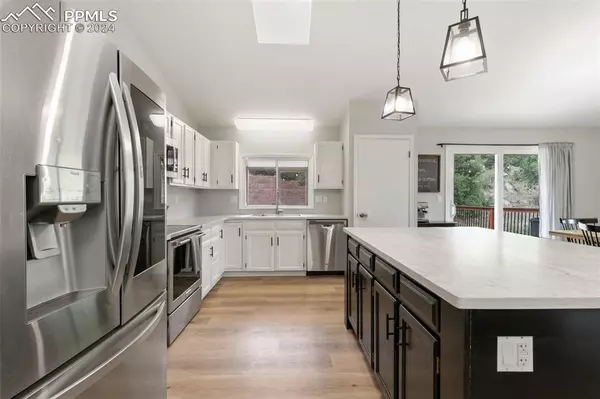$645,000
$645,000
For more information regarding the value of a property, please contact us for a free consultation.
3 Beds
3 Baths
2,385 SqFt
SOLD DATE : 11/08/2024
Key Details
Sold Price $645,000
Property Type Single Family Home
Sub Type Single Family
Listing Status Sold
Purchase Type For Sale
Square Footage 2,385 sqft
Price per Sqft $270
MLS Listing ID 6995280
Sold Date 11/08/24
Style Bi-level
Bedrooms 3
Full Baths 2
Three Quarter Bath 1
Construction Status Existing Home
HOA Fees $4/ann
HOA Y/N Yes
Year Built 1983
Annual Tax Amount $1,894
Tax Year 2022
Lot Size 0.420 Acres
Property Description
This stunning recently remodeled 3 bedroom and 3 bathroom home in Colorado Springs offers a unique blend of a mountain property feel with modern conveniences. Ideally located near Ute Valley Park, known for some of the best hiking and biking trails in Colorado Springs. It is only a short walk to Pinecliff Park with a basketball court, pavilion, and a playground for both kids and pets to enjoy. This home features a maintenance-free durable acrylic stucco exterior with stone accents, a south-facing driveway for efficient snow melt, and level 4 Hail-resistant stone-coated steel roof shingles. Step inside to discover a beautifully updated interior with three large bedrooms and three bathrooms. Vaulted ceilings and large vinyl windows flood the space with natural light, complemented by newer interior paint in a modern color scheme. The remodeled kitchen boasts solid stone countertops, professionally painted cabinetry, and top-of-the-line stainless steel appliances. Warm up by the wood-burning fireplaces on both upper and lower levels, and gorgeous high-end durable LPV flooring throughout the home. The remodeled master bath features a large shower, double vanity, and new cabinetry. The renovated full bathroom on the main level will impress guests. Downstairs, a spacious family room with wet bar and a wood-burning pellet fireplace for those cool winter nights. Both the primary bedroom and kitchen have walk out access to the backyard and deck which contains a pre-wired space for a hot tub and a large maintenance-free composite private deck perfect for entertaining. Outside, you'll find an enclosed gardening area and a custom pet containment fence that seamlessly blends with the mountainous surroundings. A natural gas fire it. The oversized two-car garage provides ample space and protection against the unpredictable Colorado weather. This home truly captures the essence of mountain living with the convenience of living in town. Schedule your showing today!
Location
State CO
County El Paso
Area Pinecliff
Interior
Interior Features Skylight (s), Vaulted Ceilings, See Prop Desc Remarks
Cooling Ceiling Fan(s), Central Air
Fireplaces Number 1
Fireplaces Type Basement, Pellet Stove, Two, Upper Level, Wood Burning
Laundry Basement
Exterior
Parking Features Attached
Garage Spaces 2.0
Fence Other, See Prop Desc Remarks
Community Features Parks or Open Space, Playground Area
Utilities Available Cable Connected, Electricity Connected, Natural Gas Connected
Roof Type Composite Shingle
Building
Lot Description Cul-de-sac, Sloping, View of Rock Formations
Foundation Slab
Water Municipal
Level or Stories Bi-level
Structure Type Frame
Construction Status Existing Home
Schools
Middle Schools Eagleview
High Schools Air Academy
School District Academy-20
Others
Special Listing Condition Not Applicable
Read Less Info
Want to know what your home might be worth? Contact us for a FREE valuation!

Amerivest Pro-Team
yourhome@amerivest.realestateOur team is ready to help you sell your home for the highest possible price ASAP









