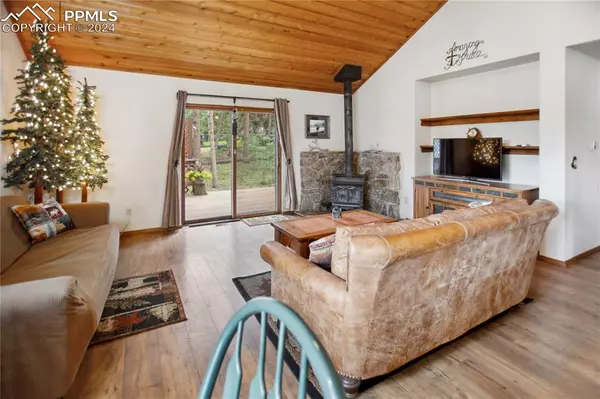$510,000
$525,000
2.9%For more information regarding the value of a property, please contact us for a free consultation.
3 Beds
2 Baths
1,502 SqFt
SOLD DATE : 11/07/2024
Key Details
Sold Price $510,000
Property Type Single Family Home
Sub Type Single Family
Listing Status Sold
Purchase Type For Sale
Square Footage 1,502 sqft
Price per Sqft $339
MLS Listing ID 6080934
Sold Date 11/07/24
Style Ranch
Bedrooms 3
Full Baths 1
Three Quarter Bath 1
Construction Status Existing Home
HOA Y/N No
Year Built 1985
Annual Tax Amount $1,997
Tax Year 2023
Lot Size 0.380 Acres
Property Description
Nestled in the desirable Tierra del Sol community, this charming 1,502 square foot ranch-style home offers 3 bedrooms, 2 baths, and a spacious 2-car garage on a beautifully wooded 0.4-acre lot.
As you step into the inviting 7' x 9' foyer, you are welcomed into the expansive Great Room, featuring a seamless blend of living, kitchen, and dining areas under stunning vaulted wood ceilings. The 17' x 18' living area, complete with a cozy wood-burning stove, boasts beautiful wood floors and patio doors leading to the rear deck, perfect for indoor-outdoor living.
The adjacent 9' x 11' kitchen is a chef's delight, outfitted with stainless steel appliances, an island, and ample counter space. All appliances, including the refrigerator, range oven, dishwasher, and microwave, are included.
Down the hallway, you'll find the serene 17' x 18' master bedroom with rich solid wood flooring, a vaulted ceiling, and a charming gas free-standing stove.
The master bath offers an 8' x 10' space with ceramic flooring, a single vanity with granite countertops, a free-standing shower, and direct access to the walk-in closet.
Bedroom #2, measuring 11' x 13', is versatile enough to be an office, library, or nursery, complete with wood floors, a generous closet, and patio door access to the back deck.
The 5' x 8' main bath features ceramic flooring, a single vanity, and a tub-shower combo.
Across the hall, Bedroom #3 is 10' x 11' with wood floors and ample closet space.
The 5' x 8' laundry room provides extra storage and convenient access to the garage, with both the washer and dryer included.
Outside, enjoy the expansive wrap-around wood deck, wired for a hot tub and perfect for entertaining. The fully fenced, level lot offers privacy and a serene wooded backdrop, making this property an idyllic retreat.
Location
State CO
County Teller
Area Tierra Del Sol
Interior
Interior Features 9Ft + Ceilings, Great Room, Vaulted Ceilings
Cooling Ceiling Fan(s)
Flooring Ceramic Tile, Wood
Fireplaces Number 1
Fireplaces Type Gas, Two, Wood Burning Stove
Laundry Main
Exterior
Parking Features Attached
Garage Spaces 2.0
Fence All
Utilities Available Electricity Connected, Natural Gas Connected
Roof Type Composite Shingle
Building
Lot Description Level, Trees/Woods
Foundation Crawl Space
Water Municipal
Level or Stories Ranch
Structure Type Framed on Lot
Construction Status Existing Home
Schools
School District Woodland Park Re2
Others
Special Listing Condition Not Applicable
Read Less Info
Want to know what your home might be worth? Contact us for a FREE valuation!

Amerivest Pro-Team
yourhome@amerivest.realestateOur team is ready to help you sell your home for the highest possible price ASAP









