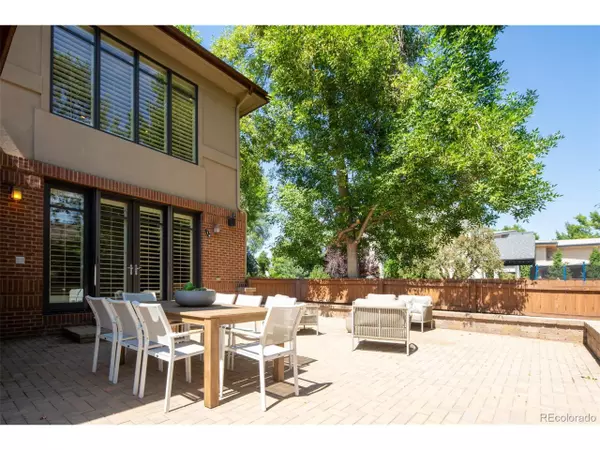$3,700,000
$3,150,000
17.5%For more information regarding the value of a property, please contact us for a free consultation.
5 Beds
8 Baths
6,680 SqFt
SOLD DATE : 11/06/2024
Key Details
Sold Price $3,700,000
Property Type Single Family Home
Sub Type Residential-Detached
Listing Status Sold
Purchase Type For Sale
Square Footage 6,680 sqft
Subdivision University Gardens
MLS Listing ID 8666404
Sold Date 11/06/24
Style Chalet
Bedrooms 5
Full Baths 6
Half Baths 2
HOA Y/N false
Abv Grd Liv Area 4,371
Originating Board REcolorado
Year Built 2006
Annual Tax Amount $14,854
Lot Size 9,583 Sqft
Acres 0.22
Property Description
Experience the epitome of architectural elegance in this Frank Lloyd Wright-inspired masterpiece, where style meets functionality in perfect harmony. Nestled on a sun-drenched 9,370-square-foot corner lot, this exceptional home boasts five spacious bedrooms, eight luxurious bathrooms, and an expansive three-car garage. The vaulted family room creates an inviting atmosphere, while generous room sizes offer comfort and sophistication throughout.
Step outside to enjoy the large front porch, or unwind on your private back deck, complete with a cozy fire pit. An additional 7,810-square-foot fully landscaped lot next door is available for purchase, giving you the rare opportunity to expand your estate to a total of 17,180 square feet. Total purchase price for both the house at 2380 South Monroe St. and the land at 2370 South Monroe St. is $3,995,000.
Located in the highly sought-after Observatory Park, this one-of-a-kind property is a must-see for those seeking a quality custom home and a smart investment. Don't miss this extraordinary opportunity!
Location
State CO
County Denver
Community Playground
Area Metro Denver
Rooms
Other Rooms Kennel/Dog Run
Basement Full, Partially Finished, Daylight
Primary Bedroom Level Upper
Bedroom 2 Upper
Bedroom 3 Upper
Bedroom 4 Upper
Bedroom 5 Basement
Interior
Interior Features Central Vacuum, Eat-in Kitchen, Cathedral/Vaulted Ceilings, Open Floorplan, Wet Bar, Kitchen Island
Heating Forced Air
Cooling Central Air
Fireplaces Type 2+ Fireplaces, Gas, Gas Logs Included, Living Room, Family/Recreation Room Fireplace, Primary Bedroom, Basement
Fireplace true
Window Features Double Pane Windows
Exterior
Exterior Feature Gas Grill, Balcony
Garage Oversized
Garage Spaces 3.0
Fence Fenced
Community Features Playground
Utilities Available Natural Gas Available
Waterfront false
Roof Type Composition
Porch Patio
Parking Type Oversized
Building
Lot Description Lawn Sprinkler System, Corner Lot
Faces West
Story 2
Foundation Slab
Sewer City Sewer, Public Sewer
Level or Stories Two
Structure Type Brick/Brick Veneer,Stucco,Concrete
New Construction false
Schools
Elementary Schools University Park
Middle Schools Merrill
High Schools South
School District Denver 1
Others
Senior Community false
SqFt Source Assessor
Special Listing Condition Private Owner
Read Less Info
Want to know what your home might be worth? Contact us for a FREE valuation!

Amerivest Pro-Team
yourhome@amerivest.realestateOur team is ready to help you sell your home for the highest possible price ASAP

Bought with Compass - Denver
Get More Information

Real Estate Company







